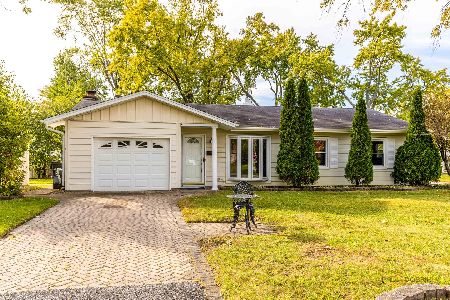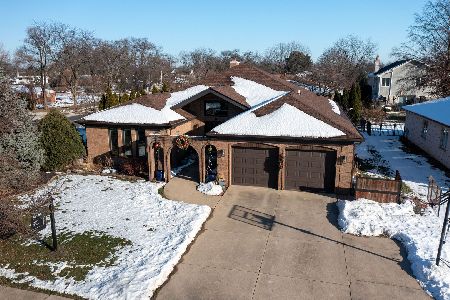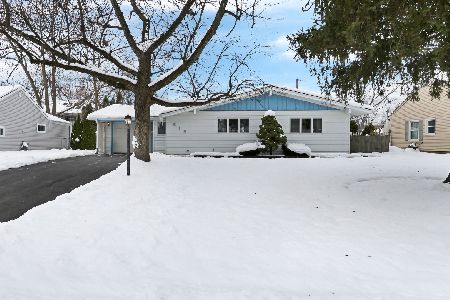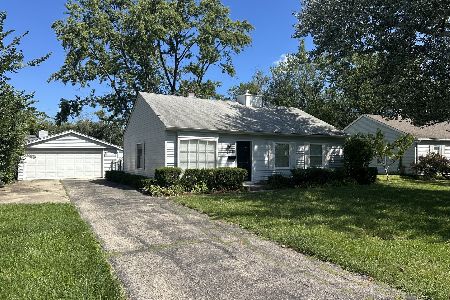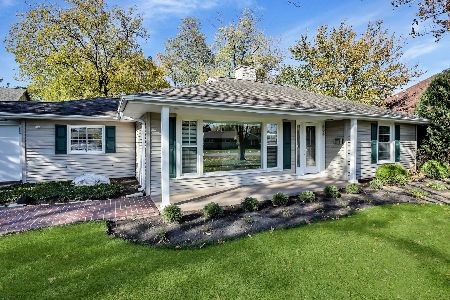3511 Countryside Lane, Glenview, Illinois 60025
$745,000
|
Sold
|
|
| Status: | Closed |
| Sqft: | 3,318 |
| Cost/Sqft: | $234 |
| Beds: | 5 |
| Baths: | 5 |
| Year Built: | 2000 |
| Property Taxes: | $15,639 |
| Days On Market: | 2034 |
| Lot Size: | 0,00 |
Description
Stylish, bright and modern -this home has it all! Custom built in 2000 with over 3300 square feet of amazing space. Creative open floor plan with spacious room sizes, handsome millwork, crown moldings and gleaming hardwood floors. Five bedrooms, 4.1 baths, 4 fireplaces and full finished basement complete with bedroom/full bath. Large living room with floor to ceiling windows, fireplace and built in shelving. White kitchen with breakfast room overlooking yard and leading into dining room with French doors and fireplace. First floor office. Large master suite, second bedroom ensuite and two additional beds and bath on second floor. Large detached two car garage. Fantastic location across from park/playground and two blocks to Flick Park, pool and tennis courts. Award winning Glenview Schools!
Property Specifics
| Single Family | |
| — | |
| Traditional | |
| 2000 | |
| Full,Walkout | |
| — | |
| No | |
| — |
| Cook | |
| — | |
| 0 / Not Applicable | |
| None | |
| Lake Michigan | |
| Public Sewer | |
| 10632040 | |
| 04333001120000 |
Nearby Schools
| NAME: | DISTRICT: | DISTANCE: | |
|---|---|---|---|
|
Grade School
Henking Elementary School |
34 | — | |
|
Middle School
Attea Middle School |
34 | Not in DB | |
|
High School
Glenbrook South High School |
225 | Not in DB | |
Property History
| DATE: | EVENT: | PRICE: | SOURCE: |
|---|---|---|---|
| 15 Aug, 2011 | Sold | $730,000 | MRED MLS |
| 23 Jun, 2011 | Under contract | $760,000 | MRED MLS |
| — | Last price change | $765,000 | MRED MLS |
| 2 Apr, 2011 | Listed for sale | $770,000 | MRED MLS |
| 2 Nov, 2020 | Sold | $745,000 | MRED MLS |
| 20 Sep, 2020 | Under contract | $774,999 | MRED MLS |
| — | Last price change | $799,000 | MRED MLS |
| 25 Jun, 2020 | Listed for sale | $799,000 | MRED MLS |
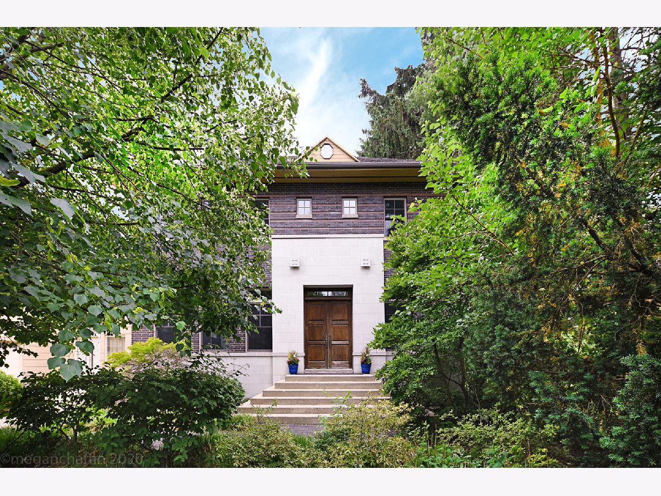
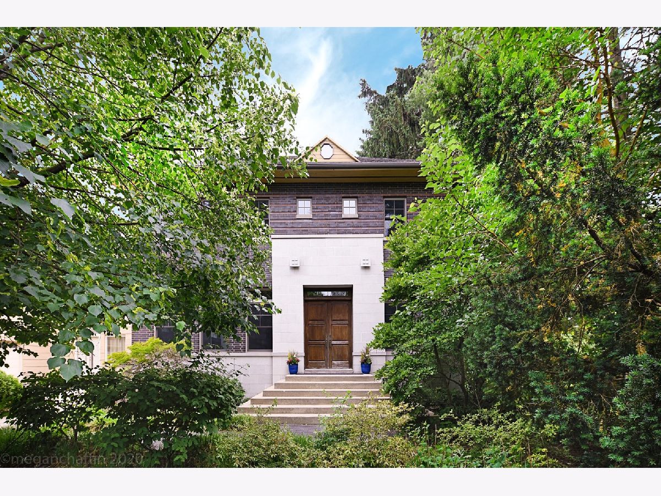
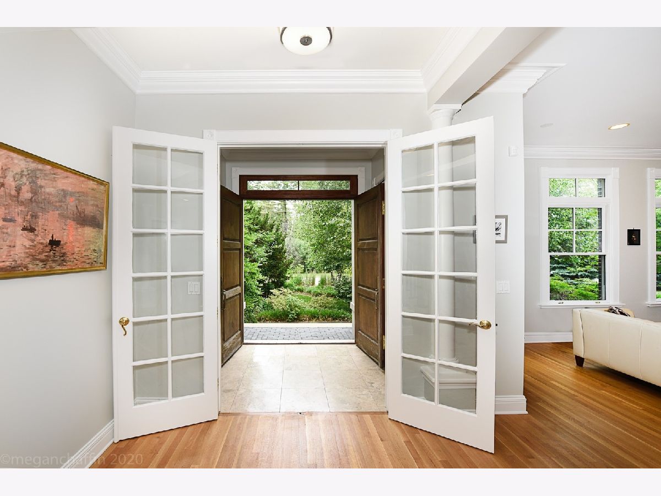
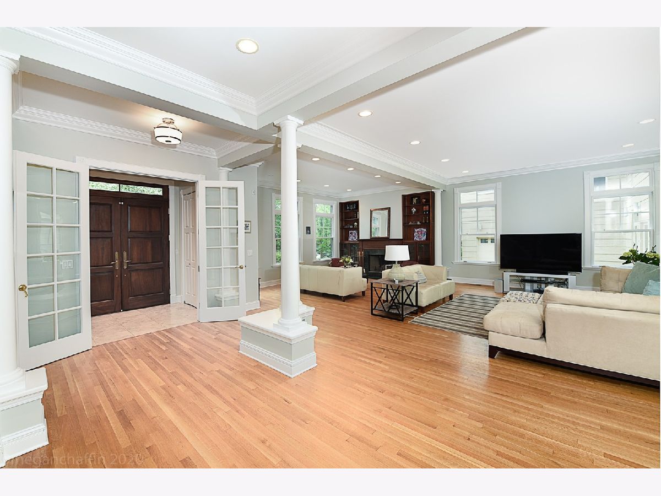
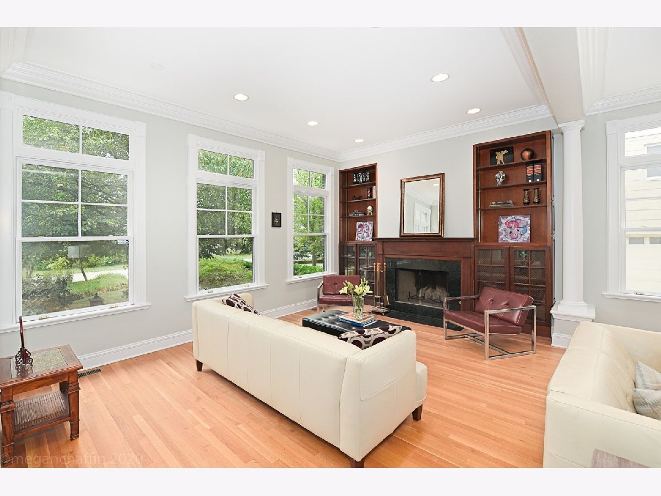
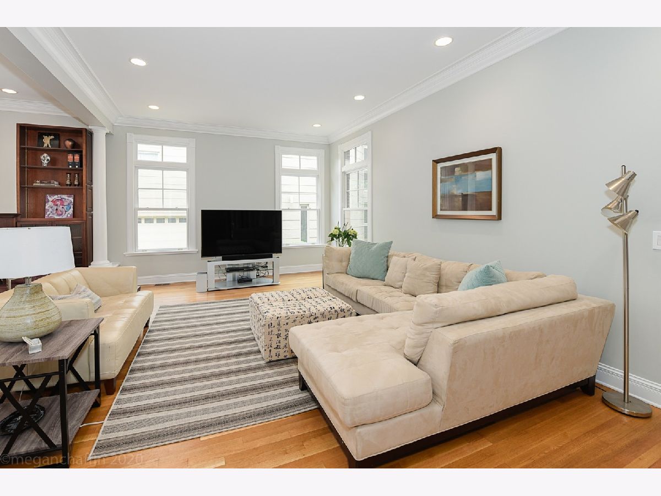
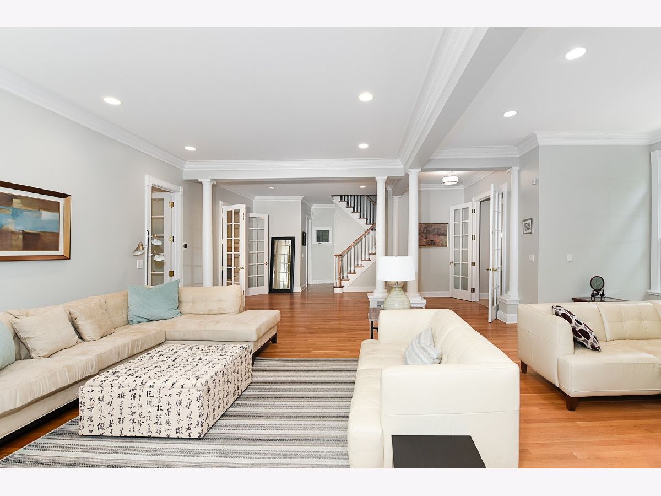
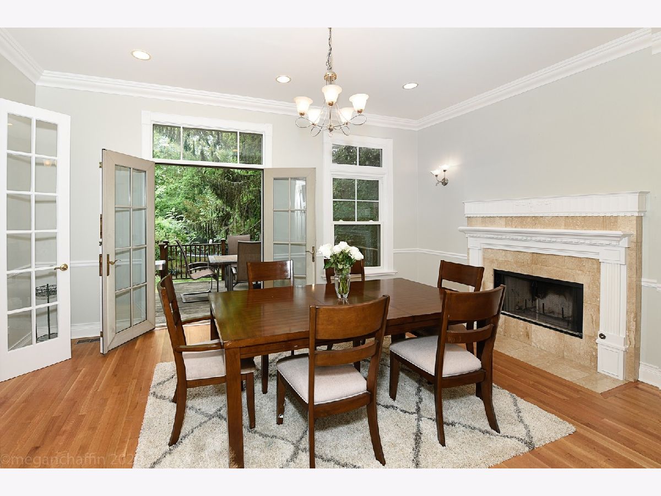


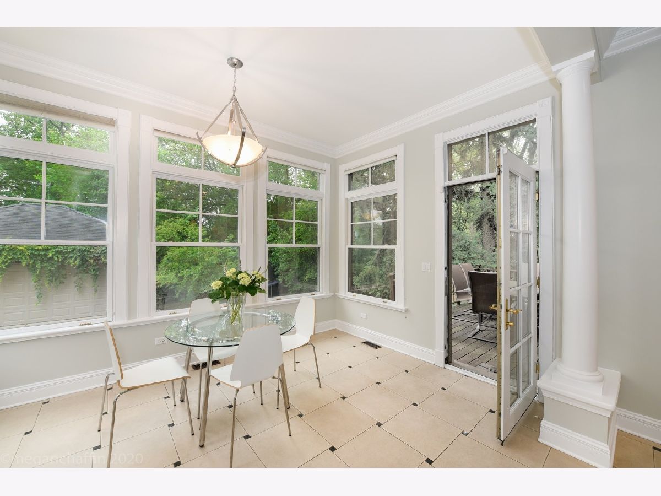
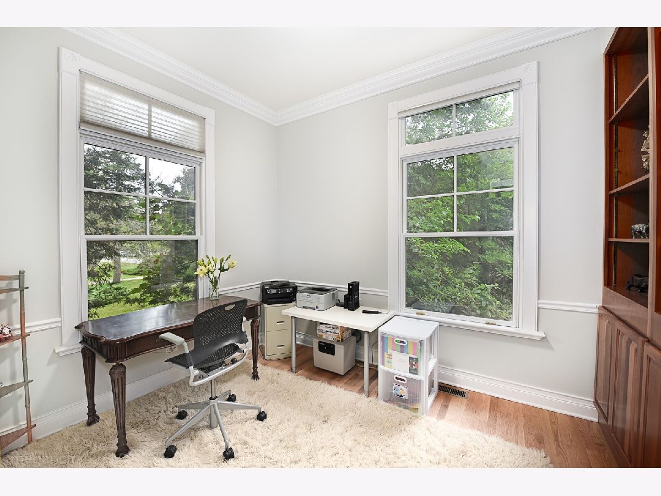
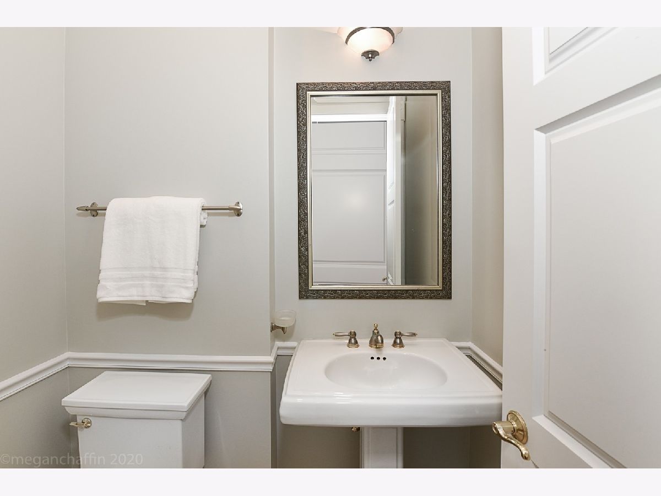




















Room Specifics
Total Bedrooms: 5
Bedrooms Above Ground: 5
Bedrooms Below Ground: 0
Dimensions: —
Floor Type: Carpet
Dimensions: —
Floor Type: Carpet
Dimensions: —
Floor Type: Carpet
Dimensions: —
Floor Type: —
Full Bathrooms: 5
Bathroom Amenities: Whirlpool,Separate Shower
Bathroom in Basement: 1
Rooms: Bedroom 5,Breakfast Room,Deck,Foyer,Game Room,Office,Recreation Room,Storage,Walk In Closet
Basement Description: Finished,Exterior Access
Other Specifics
| 2 | |
| — | |
| Asphalt | |
| Deck | |
| Park Adjacent,Mature Trees | |
| 62X187 | |
| Unfinished | |
| Full | |
| Vaulted/Cathedral Ceilings, Bar-Wet, Hardwood Floors, Built-in Features, Walk-In Closet(s) | |
| Range, Microwave, Dishwasher, Refrigerator, Washer, Dryer, Disposal | |
| Not in DB | |
| Park, Pool, Tennis Court(s), Curbs, Sidewalks, Street Lights, Street Paved | |
| — | |
| — | |
| Wood Burning, Gas Log |
Tax History
| Year | Property Taxes |
|---|---|
| 2011 | $12,566 |
| 2020 | $15,639 |
Contact Agent
Nearby Similar Homes
Nearby Sold Comparables
Contact Agent
Listing Provided By
@properties


