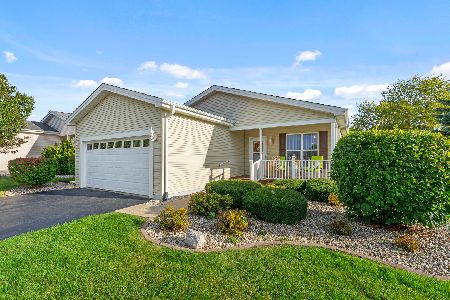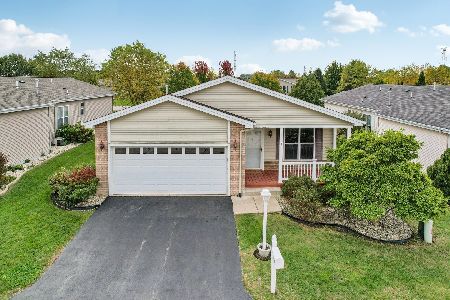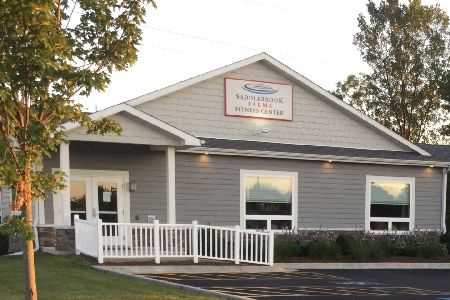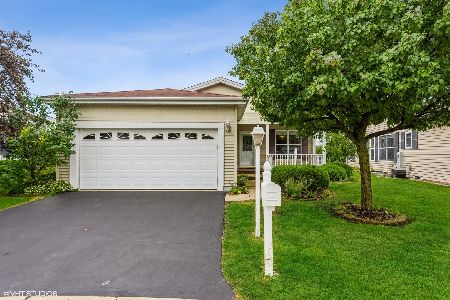3511 Crown Court, Grayslake, Illinois 60030
$160,000
|
Sold
|
|
| Status: | Closed |
| Sqft: | 1,912 |
| Cost/Sqft: | $89 |
| Beds: | 2 |
| Baths: | 2 |
| Year Built: | 2005 |
| Property Taxes: | $184 |
| Days On Market: | 3463 |
| Lot Size: | 0,00 |
Description
Once you step foot in the doorway you'll know you found the perfect home in this 55+ community! This warm & inviting ranch is located on a low-traffic cul-de-sac street and is one of the larger models within the subdivision. The floor plan is open & airy and perfect for entertaining all your family & friends! This home offers a center island kitchen that has an abundance of cabinet and counter space, a large breakfast room that can accommodate a good-sized crowd, quality wood laminate flooring, and a family room/den off the large dining room with lots of windows that provide serene views of green space! The relaxing master bedroom offers a generous walk-in closet & a wonderful private master bath. This home has been lovingly cared for and is in move-in condition. Fast close possible. Enjoy all the amenities & activities that Saddlebrook offers. Whatever your hobby or interest, Saddlebrook Farms is a place to enjoy the things you love!
Property Specifics
| Single Family | |
| — | |
| Ranch | |
| 2005 | |
| None | |
| PRAIRIE II | |
| No | |
| — |
| Lake | |
| Saddlebrook Farms | |
| 756 / Monthly | |
| Water,TV/Cable,Clubhouse,Exercise Facilities,Lawn Care,Snow Removal,Lake Rights | |
| Community Well | |
| Public Sewer | |
| 09244925 | |
| 12030935000000 |
Nearby Schools
| NAME: | DISTRICT: | DISTANCE: | |
|---|---|---|---|
|
Grade School
Fremont Elementary School |
79 | — | |
|
Middle School
Fremont Middle School |
79 | Not in DB | |
|
High School
Mundelein Cons High School |
120 | Not in DB | |
Property History
| DATE: | EVENT: | PRICE: | SOURCE: |
|---|---|---|---|
| 25 Aug, 2016 | Sold | $160,000 | MRED MLS |
| 30 Jul, 2016 | Under contract | $169,900 | MRED MLS |
| 2 Jun, 2016 | Listed for sale | $169,900 | MRED MLS |
Room Specifics
Total Bedrooms: 2
Bedrooms Above Ground: 2
Bedrooms Below Ground: 0
Dimensions: —
Floor Type: Carpet
Full Bathrooms: 2
Bathroom Amenities: Separate Shower
Bathroom in Basement: 0
Rooms: Breakfast Room
Basement Description: Crawl
Other Specifics
| 2 | |
| — | |
| Asphalt | |
| Patio, Porch, Storms/Screens | |
| Cul-De-Sac,Landscaped | |
| COMMON | |
| — | |
| Full | |
| Wood Laminate Floors, First Floor Bedroom, First Floor Laundry, First Floor Full Bath | |
| Range, Dishwasher, Refrigerator, Washer, Dryer | |
| Not in DB | |
| Clubhouse, Sidewalks, Street Lights, Street Paved | |
| — | |
| — | |
| — |
Tax History
| Year | Property Taxes |
|---|---|
| 2016 | $184 |
Contact Agent
Nearby Similar Homes
Nearby Sold Comparables
Contact Agent
Listing Provided By
Kreuser & Seiler LTD







