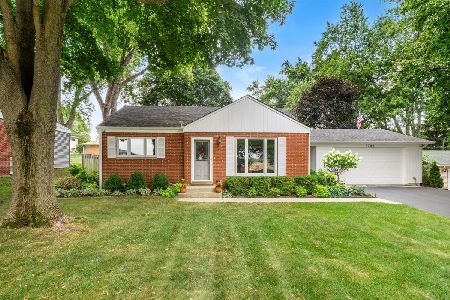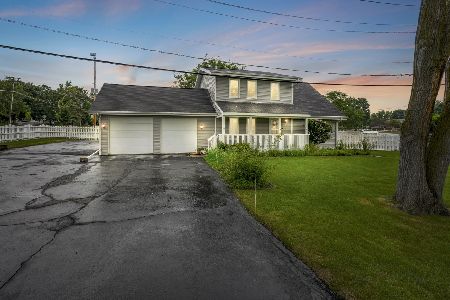3511 Fairway Drive, Mchenry, Illinois 60050
$248,000
|
Sold
|
|
| Status: | Closed |
| Sqft: | 2,402 |
| Cost/Sqft: | $104 |
| Beds: | 4 |
| Baths: | 3 |
| Year Built: | 1988 |
| Property Taxes: | $8,051 |
| Days On Market: | 2894 |
| Lot Size: | 0,26 |
Description
Once you come in you won't want to leave this picture-postcard four bedroom, two and a half bath cape cod in McHenry. It is perfect in every way with a large first floor office, formal dining room, Living room with fireplace and a two car garage. Sun room that leads out to the deck and fenced in back yard. 1 yr old shed to store the yard goods. Many updates including roof in 2016, hardwood floors are 2 years old, granite tops in 2017, newer appliances over last few years. Close enough to enjoy a stroll to downtown theater, food and shopping! Dream today.
Property Specifics
| Single Family | |
| — | |
| Cape Cod | |
| 1988 | |
| None | |
| — | |
| No | |
| 0.26 |
| Mc Henry | |
| — | |
| 0 / Not Applicable | |
| None | |
| Public | |
| Public Sewer | |
| 09858352 | |
| 0935451024 |
Nearby Schools
| NAME: | DISTRICT: | DISTANCE: | |
|---|---|---|---|
|
Grade School
Edgebrook Elementary School |
15 | — | |
|
Middle School
Mchenry Middle School |
15 | Not in DB | |
|
High School
Mchenry High School-east Campus |
156 | Not in DB | |
|
Alternate Elementary School
Chauncey H Duker School |
— | Not in DB | |
Property History
| DATE: | EVENT: | PRICE: | SOURCE: |
|---|---|---|---|
| 19 Apr, 2018 | Sold | $248,000 | MRED MLS |
| 5 Mar, 2018 | Under contract | $249,900 | MRED MLS |
| — | Last price change | $252,900 | MRED MLS |
| 15 Feb, 2018 | Listed for sale | $252,900 | MRED MLS |
Room Specifics
Total Bedrooms: 4
Bedrooms Above Ground: 4
Bedrooms Below Ground: 0
Dimensions: —
Floor Type: Carpet
Dimensions: —
Floor Type: Carpet
Dimensions: —
Floor Type: Carpet
Full Bathrooms: 3
Bathroom Amenities: Separate Shower,Soaking Tub
Bathroom in Basement: 0
Rooms: Office,Heated Sun Room,Eating Area
Basement Description: Crawl
Other Specifics
| 2 | |
| Concrete Perimeter | |
| Asphalt | |
| Deck | |
| Fenced Yard | |
| 141X81X125X80 | |
| — | |
| Full | |
| Hardwood Floors | |
| Range, Microwave, Dishwasher, Refrigerator, Washer, Dryer | |
| Not in DB | |
| — | |
| — | |
| — | |
| Gas Starter |
Tax History
| Year | Property Taxes |
|---|---|
| 2018 | $8,051 |
Contact Agent
Nearby Similar Homes
Nearby Sold Comparables
Contact Agent
Listing Provided By
Dream Real Estate, Inc.











