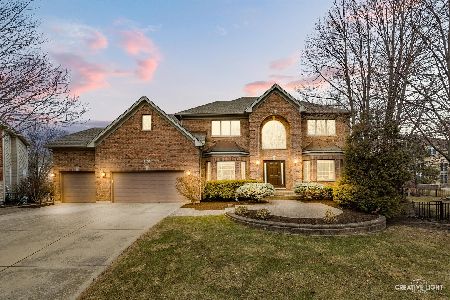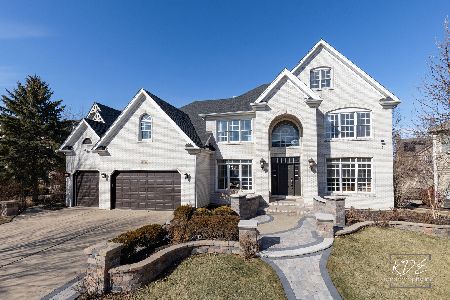3511 Kestral Drive, Naperville, Illinois 60564
$583,000
|
Sold
|
|
| Status: | Closed |
| Sqft: | 3,524 |
| Cost/Sqft: | $170 |
| Beds: | 4 |
| Baths: | 4 |
| Year Built: | 2003 |
| Property Taxes: | $15,112 |
| Days On Market: | 2880 |
| Lot Size: | 0,25 |
Description
Stunning Brick & Stone, east facing Tall Grass home on a quiet inner street. 2 Story Foyer welcomes you to the free flowing Living & Dining Rm. Gourmet kitchen w/SS appliances, granite, island, walk-in pantry & Breakfast Rm. Amazing, Over-sized Family Rm w/ floor to ceiling stone fireplace & vaulted ceiling! All of Main Level except Family Rm has Hardwood Floors. Luxurious, master suite w/tray ceiling, gas fireplace, sitting area, engineered wood floors & enormous California Closet. Spa like master bath w/ his & her Granite Vanities, Shower & Whirlpool. Full finished basement w/ Fully Equipped wet bar, Rec Area, Media Rm, 5th Bdrm & full Bth. Professionally landscaped, huge deck & fenced yard. Intercom, speaker system. Security system & backup sump pump. Walk to Blue Ribbon ELEM. & Middle school, Tall Grass park & walking/ biking trails down the block. Resident access to Clubhouse, swimming pool, tennis & basket ball courts. NEW ROOF 2017.
Property Specifics
| Single Family | |
| — | |
| — | |
| 2003 | |
| Full | |
| — | |
| No | |
| 0.25 |
| Will | |
| Tall Grass | |
| 650 / Annual | |
| Clubhouse,Pool | |
| Lake Michigan | |
| Public Sewer | |
| 09915653 | |
| 0701094020060000 |
Nearby Schools
| NAME: | DISTRICT: | DISTANCE: | |
|---|---|---|---|
|
Grade School
Fry Elementary School |
204 | — | |
|
Middle School
Scullen Middle School |
204 | Not in DB | |
|
High School
Waubonsie Valley High School |
204 | Not in DB | |
Property History
| DATE: | EVENT: | PRICE: | SOURCE: |
|---|---|---|---|
| 16 Jun, 2010 | Sold | $612,000 | MRED MLS |
| 17 Apr, 2010 | Under contract | $649,000 | MRED MLS |
| — | Last price change | $675,000 | MRED MLS |
| 7 Feb, 2010 | Listed for sale | $675,000 | MRED MLS |
| 22 Jun, 2015 | Sold | $583,000 | MRED MLS |
| 30 Apr, 2015 | Under contract | $609,000 | MRED MLS |
| 23 Apr, 2015 | Listed for sale | $609,000 | MRED MLS |
| 11 Jun, 2018 | Sold | $583,000 | MRED MLS |
| 23 Apr, 2018 | Under contract | $599,900 | MRED MLS |
| 13 Apr, 2018 | Listed for sale | $599,900 | MRED MLS |
Room Specifics
Total Bedrooms: 5
Bedrooms Above Ground: 4
Bedrooms Below Ground: 1
Dimensions: —
Floor Type: Carpet
Dimensions: —
Floor Type: Carpet
Dimensions: —
Floor Type: Carpet
Dimensions: —
Floor Type: —
Full Bathrooms: 4
Bathroom Amenities: Whirlpool,Separate Shower,Double Sink
Bathroom in Basement: 1
Rooms: Bedroom 5,Office,Recreation Room,Media Room,Sitting Room
Basement Description: Finished
Other Specifics
| 3 | |
| Concrete Perimeter | |
| Concrete | |
| Deck | |
| Fenced Yard | |
| 83 X 125 | |
| Unfinished | |
| Full | |
| Vaulted/Cathedral Ceilings, Skylight(s), Bar-Wet, Hardwood Floors, First Floor Laundry | |
| Double Oven, Microwave, Dishwasher, High End Refrigerator, Bar Fridge, Washer, Dryer, Cooktop | |
| Not in DB | |
| Clubhouse, Pool, Tennis Courts | |
| — | |
| — | |
| Double Sided, Wood Burning, Gas Log, Gas Starter |
Tax History
| Year | Property Taxes |
|---|---|
| 2010 | $13,959 |
| 2015 | $14,198 |
| 2018 | $15,112 |
Contact Agent
Nearby Similar Homes
Nearby Sold Comparables
Contact Agent
Listing Provided By
Baird & Warner









