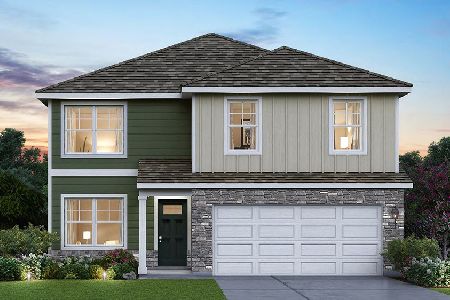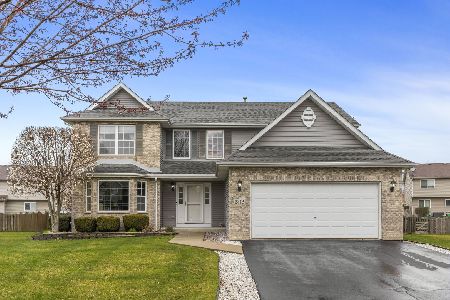3511 Stone Creek Drive, Joliet, Illinois 60435
$268,000
|
Sold
|
|
| Status: | Closed |
| Sqft: | 2,631 |
| Cost/Sqft: | $105 |
| Beds: | 4 |
| Baths: | 4 |
| Year Built: | 2005 |
| Property Taxes: | $6,211 |
| Days On Market: | 2491 |
| Lot Size: | 0,20 |
Description
This 2,631sf home is beautifully appointed, has been meticulously maintained & offers so much space for family/friends to gather! There is new carpet & fresh paint throughout. The whole house electric has been upgraded to pipe conduit (vs. romex). The 1st floor is all hard surface & the 2nd is a combo of new carpet & hard surface. The basement is finished & includes a 26x11 rec room, a separate office, full bath & lots of storage! WOW! The main floor has a welcoming living room, a dining room with an upgraded chandelier, an easy to work in kitchen that opens to the eating area & vaulted family room. The loft overlooks the family room & is down the hall from the 4 spacious bedrooms each with plenty of closet space. There is a shared full bath in the upstairs hallway while the master has its own private bathroom & 2 closets. Out back is a custom concrete patio & sidewalk leading to the insulated garage. This home attends Plainfield 202 schools & welcomes everyone!
Property Specifics
| Single Family | |
| — | |
| — | |
| 2005 | |
| Full | |
| FAIRFIELD | |
| No | |
| 0.2 |
| Will | |
| — | |
| 180 / Annual | |
| Other | |
| Public | |
| Public Sewer | |
| 10332712 | |
| 0603243110090000 |
Nearby Schools
| NAME: | DISTRICT: | DISTANCE: | |
|---|---|---|---|
|
Grade School
Central Elementary School |
202 | — | |
|
Middle School
Indian Trail Middle School |
202 | Not in DB | |
|
High School
Plainfield Central High School |
202 | Not in DB | |
Property History
| DATE: | EVENT: | PRICE: | SOURCE: |
|---|---|---|---|
| 24 May, 2019 | Sold | $268,000 | MRED MLS |
| 8 Apr, 2019 | Under contract | $275,000 | MRED MLS |
| 5 Apr, 2019 | Listed for sale | $275,000 | MRED MLS |
Room Specifics
Total Bedrooms: 4
Bedrooms Above Ground: 4
Bedrooms Below Ground: 0
Dimensions: —
Floor Type: Carpet
Dimensions: —
Floor Type: Carpet
Dimensions: —
Floor Type: Carpet
Full Bathrooms: 4
Bathroom Amenities: Whirlpool,Separate Shower
Bathroom in Basement: 1
Rooms: Loft,Eating Area,Office,Recreation Room
Basement Description: Finished
Other Specifics
| 2 | |
| — | |
| Asphalt | |
| Patio, Porch | |
| — | |
| 83.80X125X60.25X125 | |
| — | |
| Full | |
| Vaulted/Cathedral Ceilings, Wood Laminate Floors, Walk-In Closet(s) | |
| Range, Microwave, Dishwasher, Refrigerator | |
| Not in DB | |
| Sidewalks, Street Lights, Street Paved | |
| — | |
| — | |
| — |
Tax History
| Year | Property Taxes |
|---|---|
| 2019 | $6,211 |
Contact Agent
Nearby Similar Homes
Nearby Sold Comparables
Contact Agent
Listing Provided By
Baird & Warner






