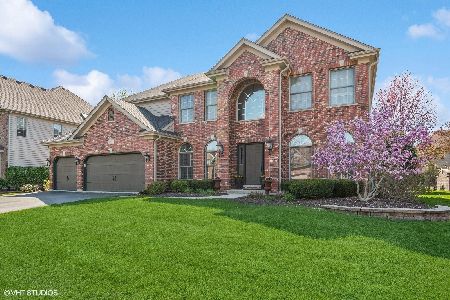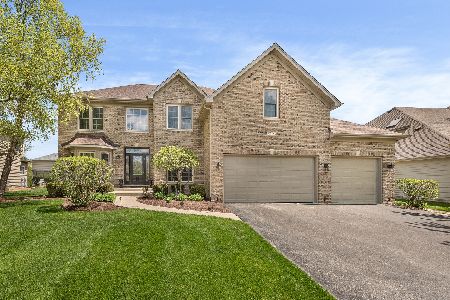3511 Sweet Maggie Lane, Naperville, Illinois 60564
$575,000
|
Sold
|
|
| Status: | Closed |
| Sqft: | 0 |
| Cost/Sqft: | — |
| Beds: | 4 |
| Baths: | 4 |
| Year Built: | 2002 |
| Property Taxes: | $13,804 |
| Days On Market: | 4187 |
| Lot Size: | 0,23 |
Description
HOLLYWOOD GLAMOUR ABOUNDS IN AN EXECUTIVE HOME WALK TO BOTH ELEMENTARY & MIDDLE SCHOOLS! GOURMET RENOVATED KITCHEN IS A CORNUCOPIA OF SURFACES, STONE, STAINLESS, HARDWOOD, QUARTZITE. BEAUTIFUL. DARK HW FLOORING. ENORMOUS FAMILY ROOM W/BUILT-INS. ELEGANT DINING ROOM & LIVING ROOM. MASTER RETREAT SHOWCASES BRAND NEW MASTER BATH. 1ST FLR OFFICE. FULL FINISHED BSMT W/ MEDIA, BAR, REC, PLAY AREA, FULL BATH. PAVER PATIO.
Property Specifics
| Single Family | |
| — | |
| Traditional | |
| 2002 | |
| Full | |
| — | |
| No | |
| 0.23 |
| Will | |
| Tall Grass | |
| 598 / Annual | |
| Security,Clubhouse | |
| Lake Michigan | |
| Public Sewer | |
| 08703275 | |
| 0701093110170000 |
Nearby Schools
| NAME: | DISTRICT: | DISTANCE: | |
|---|---|---|---|
|
Grade School
Fry Elementary School |
204 | — | |
|
Middle School
Scullen Middle School |
204 | Not in DB | |
|
High School
Waubonsie Valley High School |
204 | Not in DB | |
Property History
| DATE: | EVENT: | PRICE: | SOURCE: |
|---|---|---|---|
| 5 Jul, 2007 | Sold | $659,900 | MRED MLS |
| 15 Jun, 2007 | Under contract | $659,900 | MRED MLS |
| 6 Jun, 2007 | Listed for sale | $659,900 | MRED MLS |
| 6 Nov, 2014 | Sold | $575,000 | MRED MLS |
| 4 Oct, 2014 | Under contract | $584,900 | MRED MLS |
| 15 Aug, 2014 | Listed for sale | $584,900 | MRED MLS |
| 12 Jun, 2024 | Sold | $830,000 | MRED MLS |
| 12 May, 2024 | Under contract | $859,000 | MRED MLS |
| 9 Apr, 2024 | Listed for sale | $859,000 | MRED MLS |
Room Specifics
Total Bedrooms: 4
Bedrooms Above Ground: 4
Bedrooms Below Ground: 0
Dimensions: —
Floor Type: Carpet
Dimensions: —
Floor Type: Carpet
Dimensions: —
Floor Type: Carpet
Full Bathrooms: 4
Bathroom Amenities: Whirlpool,Separate Shower,Double Sink
Bathroom in Basement: 1
Rooms: Den,Media Room,Play Room,Recreation Room
Basement Description: Finished
Other Specifics
| 3 | |
| Concrete Perimeter | |
| — | |
| Brick Paver Patio | |
| — | |
| 85X125X80X125 | |
| — | |
| Full | |
| Vaulted/Cathedral Ceilings, Bar-Wet, Hardwood Floors, First Floor Laundry, First Floor Full Bath | |
| Double Oven, Microwave, Dishwasher, Refrigerator, Disposal, Stainless Steel Appliance(s) | |
| Not in DB | |
| Clubhouse, Pool, Tennis Courts, Sidewalks | |
| — | |
| — | |
| — |
Tax History
| Year | Property Taxes |
|---|---|
| 2007 | $10,436 |
| 2014 | $13,804 |
| 2024 | $14,509 |
Contact Agent
Nearby Similar Homes
Nearby Sold Comparables
Contact Agent
Listing Provided By
Baird & Warner











