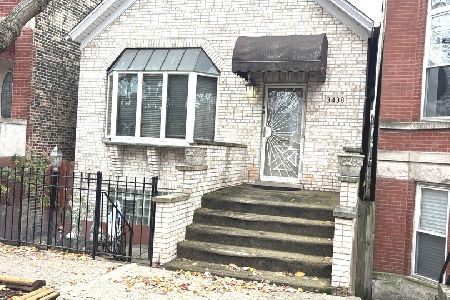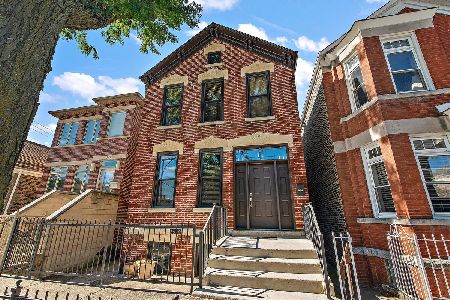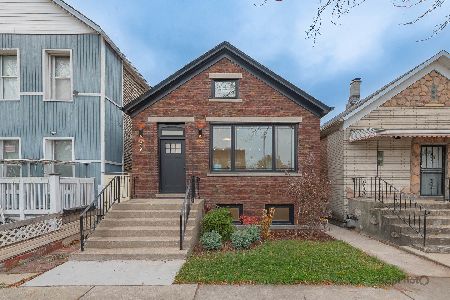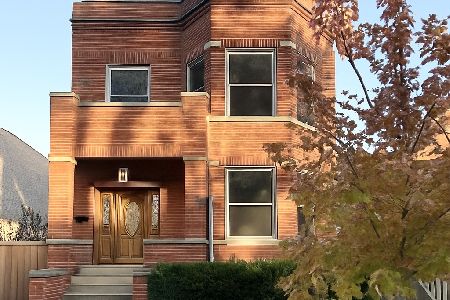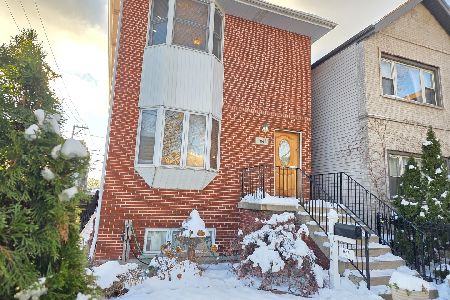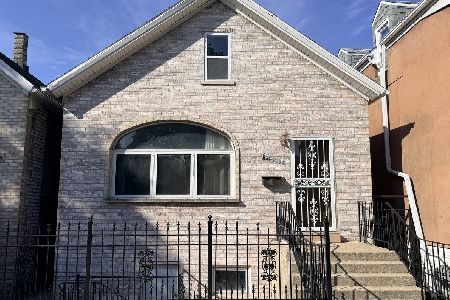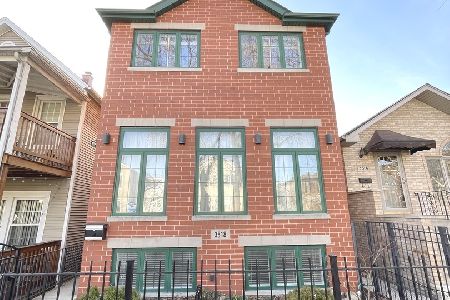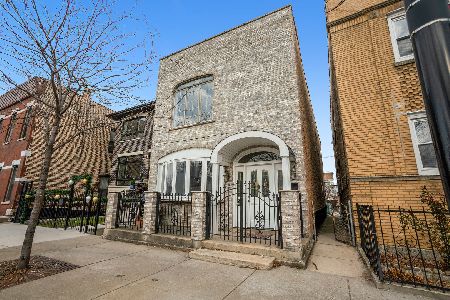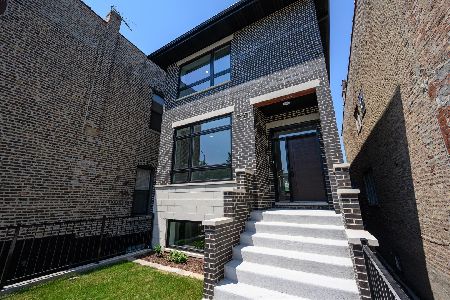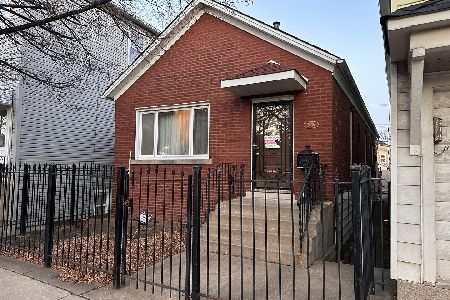3511 Union Avenue, Bridgeport, Chicago, Illinois 60609
$660,000
|
Sold
|
|
| Status: | Closed |
| Sqft: | 3,000 |
| Cost/Sqft: | $225 |
| Beds: | 3 |
| Baths: | 4 |
| Year Built: | 2016 |
| Property Taxes: | $10,192 |
| Days On Market: | 2000 |
| Lot Size: | 0,07 |
Description
Beautiful, spacious and highly upgraded Bridgeport home! Built in 2016 this magnificent all brick home has amazing finishes throughout. Stunning open kitchen with large island, Bosch appliances, quartz countertops and high-end white shaker cabinets. All bathrooms are spa-quality with custom stone and marble finishes. Natural light pours in from the soaring 10ft ceilings on the first floor and vaulted ceilings in the master bedroom. All closest have been built out to allow for maximum storage throughout the home. High-tech smart home features include digital keyless entry locks, motion sensor exterior lights, hard wired security cameras and mobile controlled alarm system. Additional features include custom molding and trim work throughout, solid core doors, 2nd floor laundry, lower level mudroom and an electric fireplace. Great outdoor space including a large deck right off the kitchen along with front and backyard pavers. 2 car garage with huge attic for additional storage. Unbeatable Bridgeport location on gorgeous tree-line Union St. So close to great schools, shopping and Guaranteed Rate Field.
Property Specifics
| Single Family | |
| — | |
| — | |
| 2016 | |
| Full | |
| — | |
| No | |
| 0.07 |
| Cook | |
| — | |
| — / Not Applicable | |
| None | |
| Lake Michigan | |
| Public Sewer | |
| 10766765 | |
| 17333020030000 |
Property History
| DATE: | EVENT: | PRICE: | SOURCE: |
|---|---|---|---|
| 18 Sep, 2020 | Sold | $660,000 | MRED MLS |
| 6 Aug, 2020 | Under contract | $675,000 | MRED MLS |
| — | Last price change | $690,000 | MRED MLS |
| 1 Jul, 2020 | Listed for sale | $735,000 | MRED MLS |
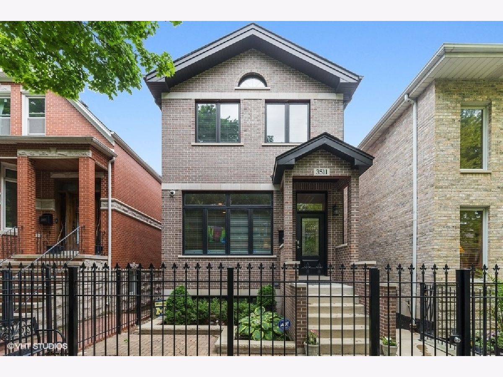
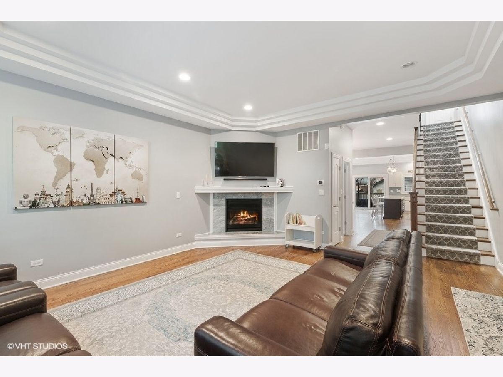
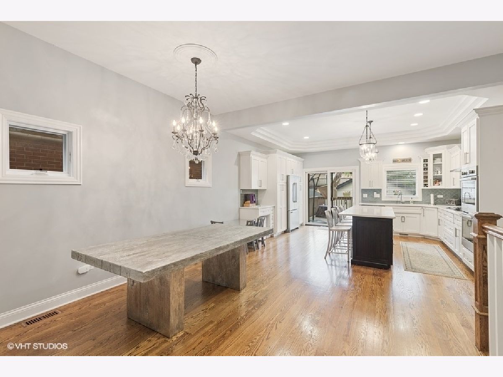
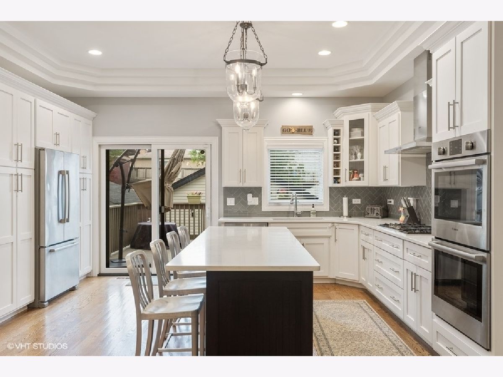
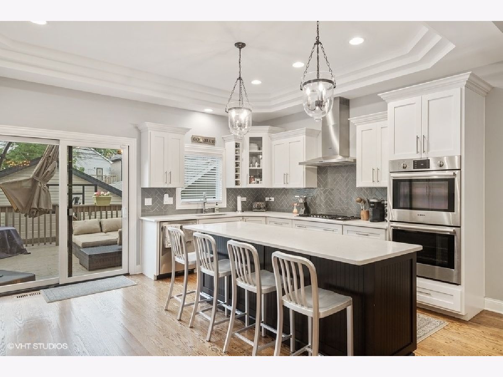
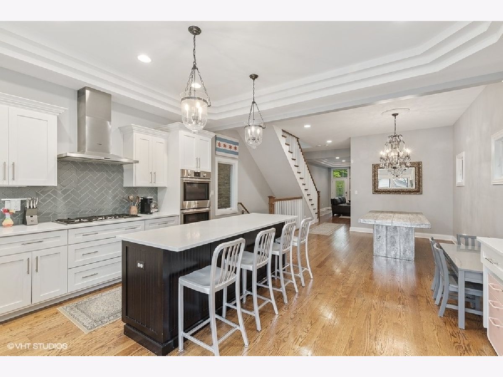
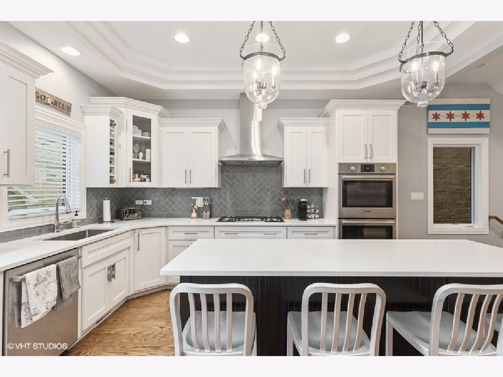
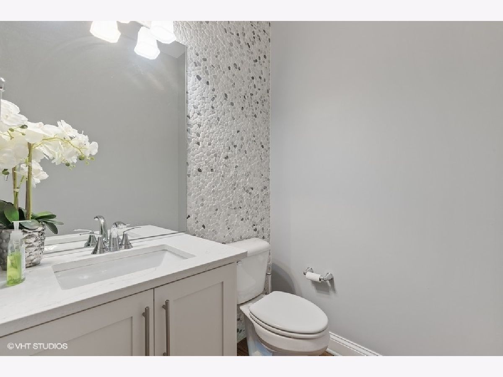
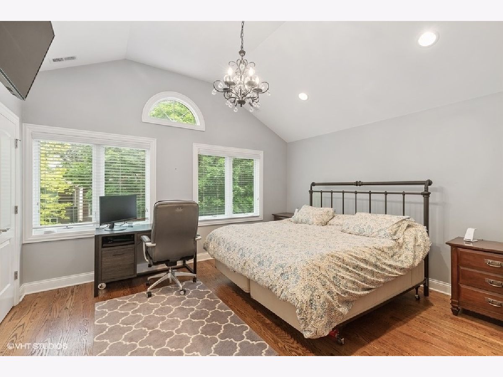
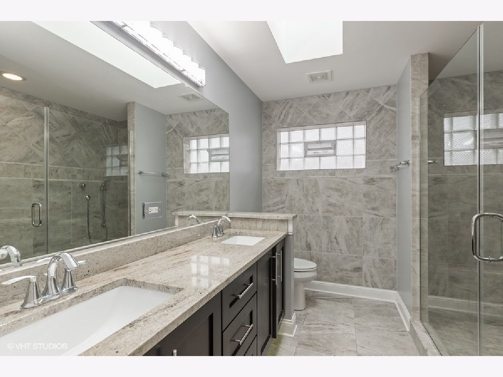
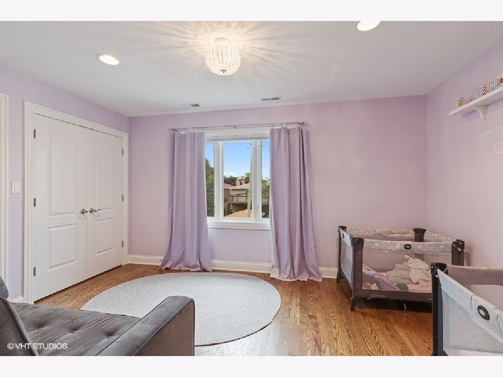
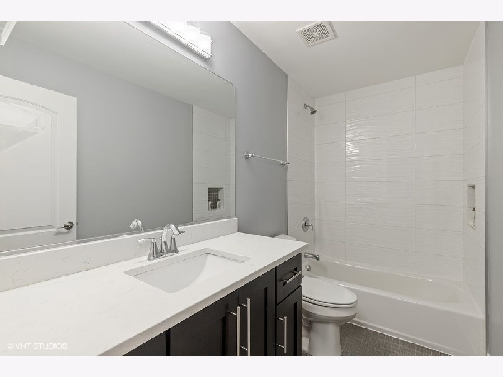
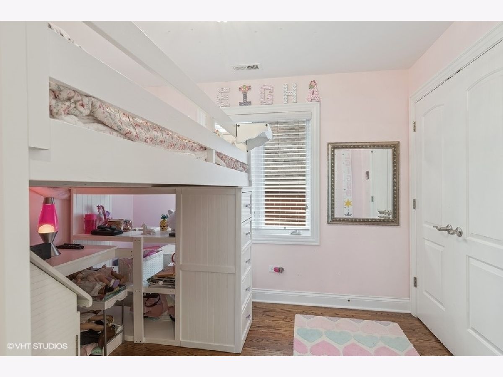
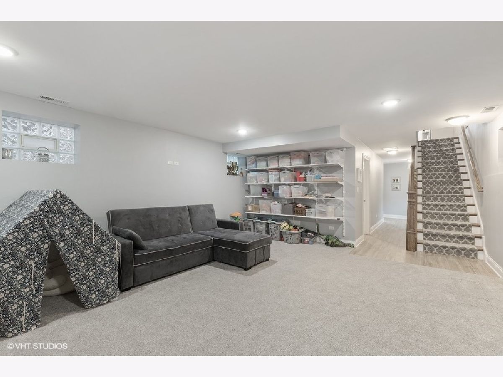
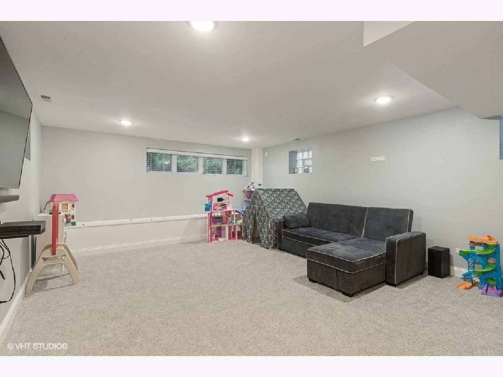
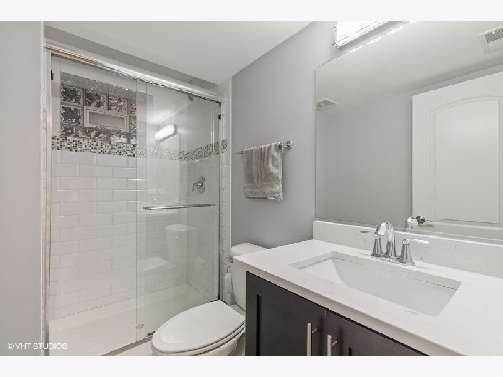
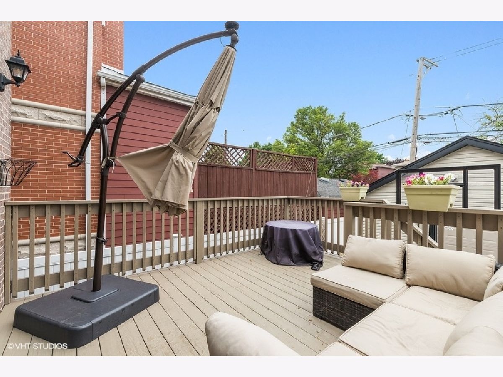
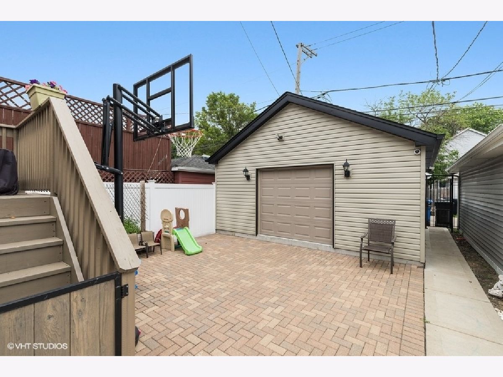
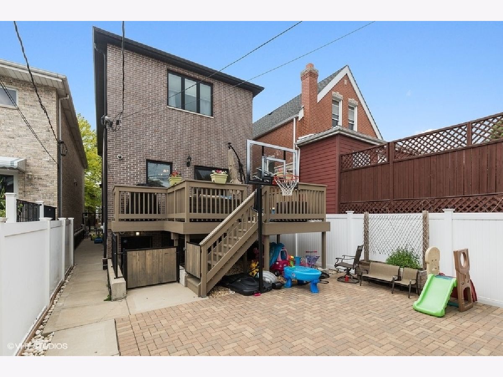
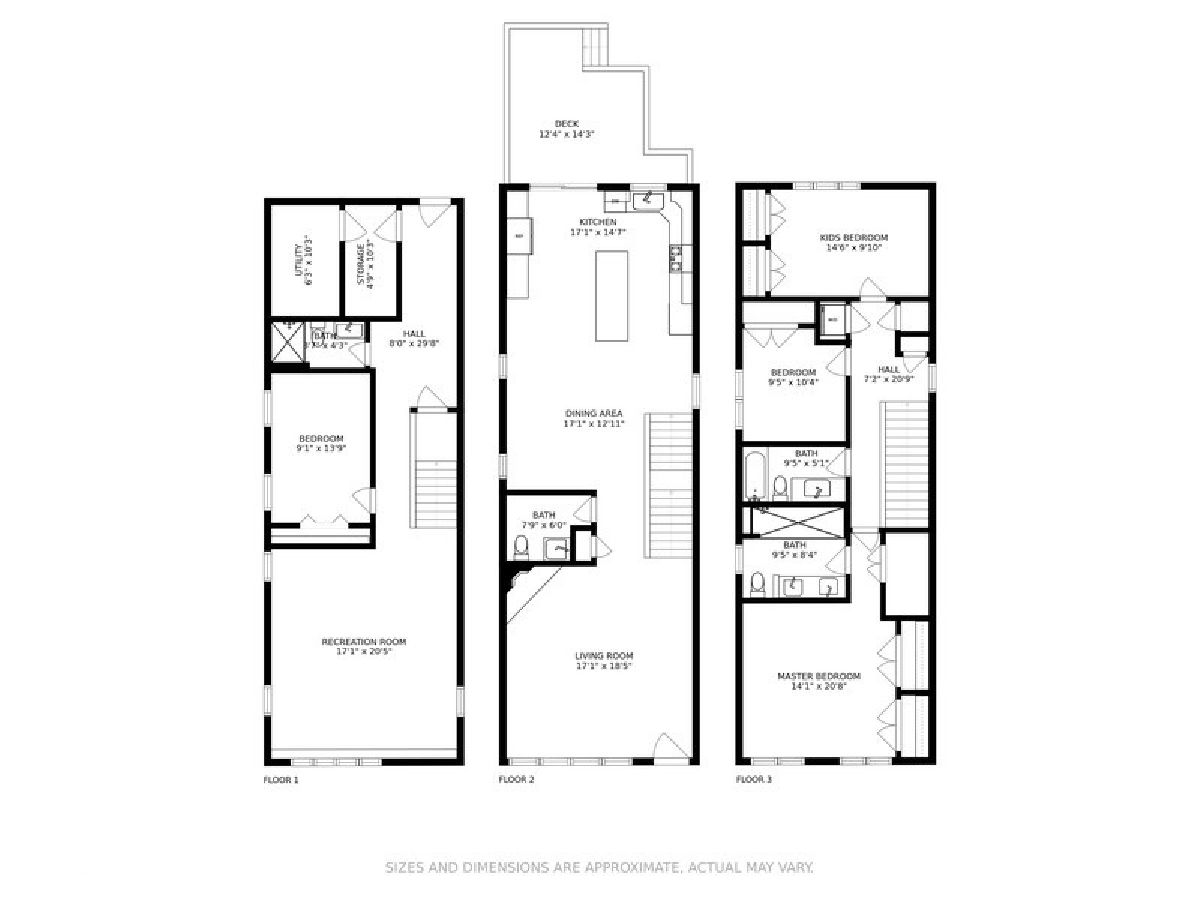
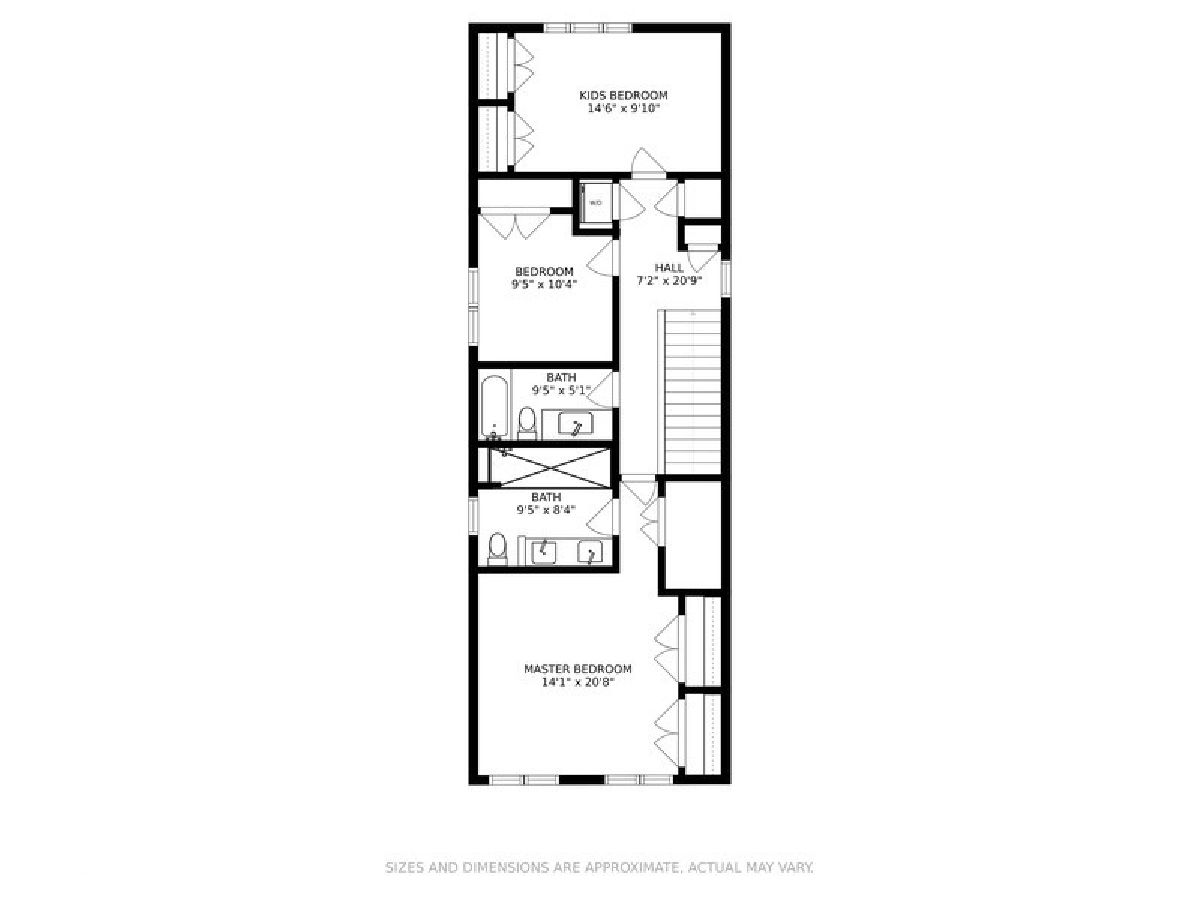
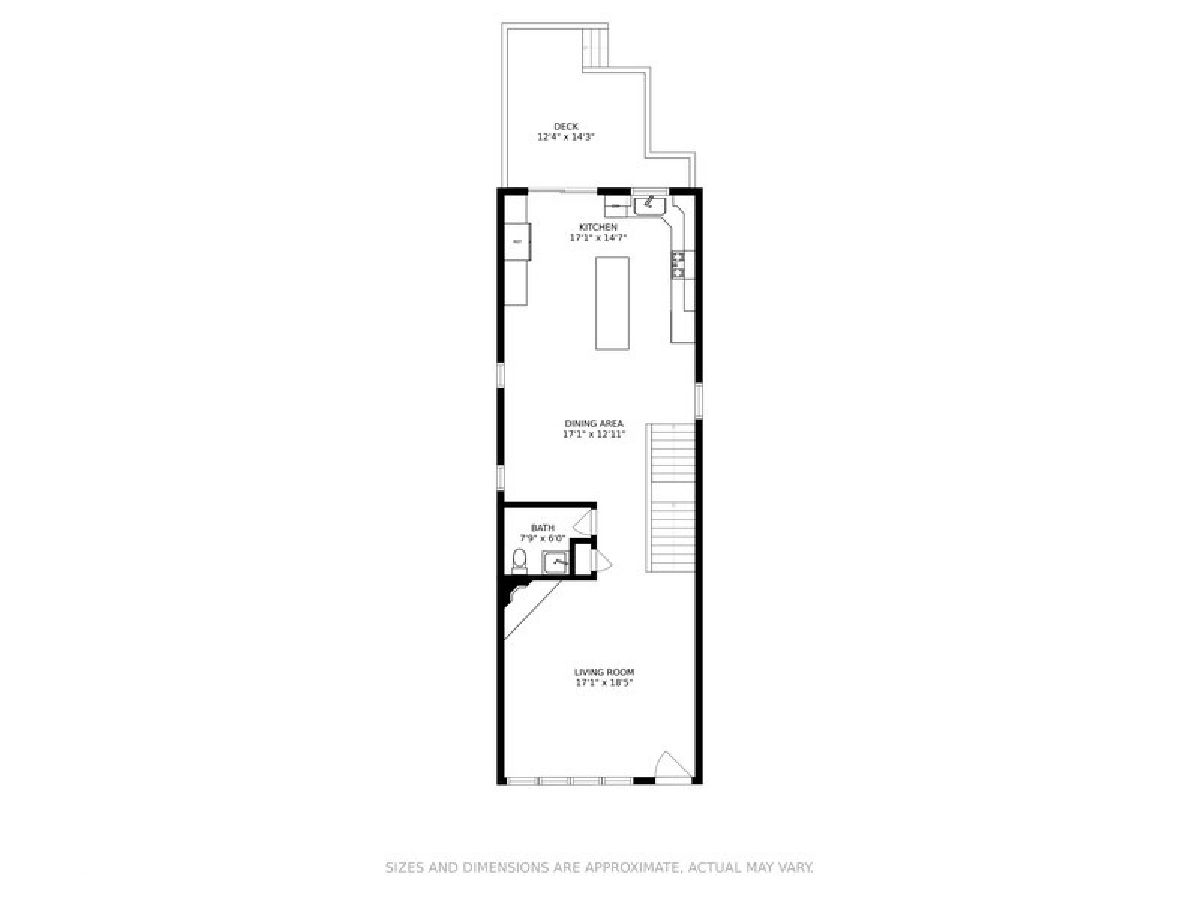
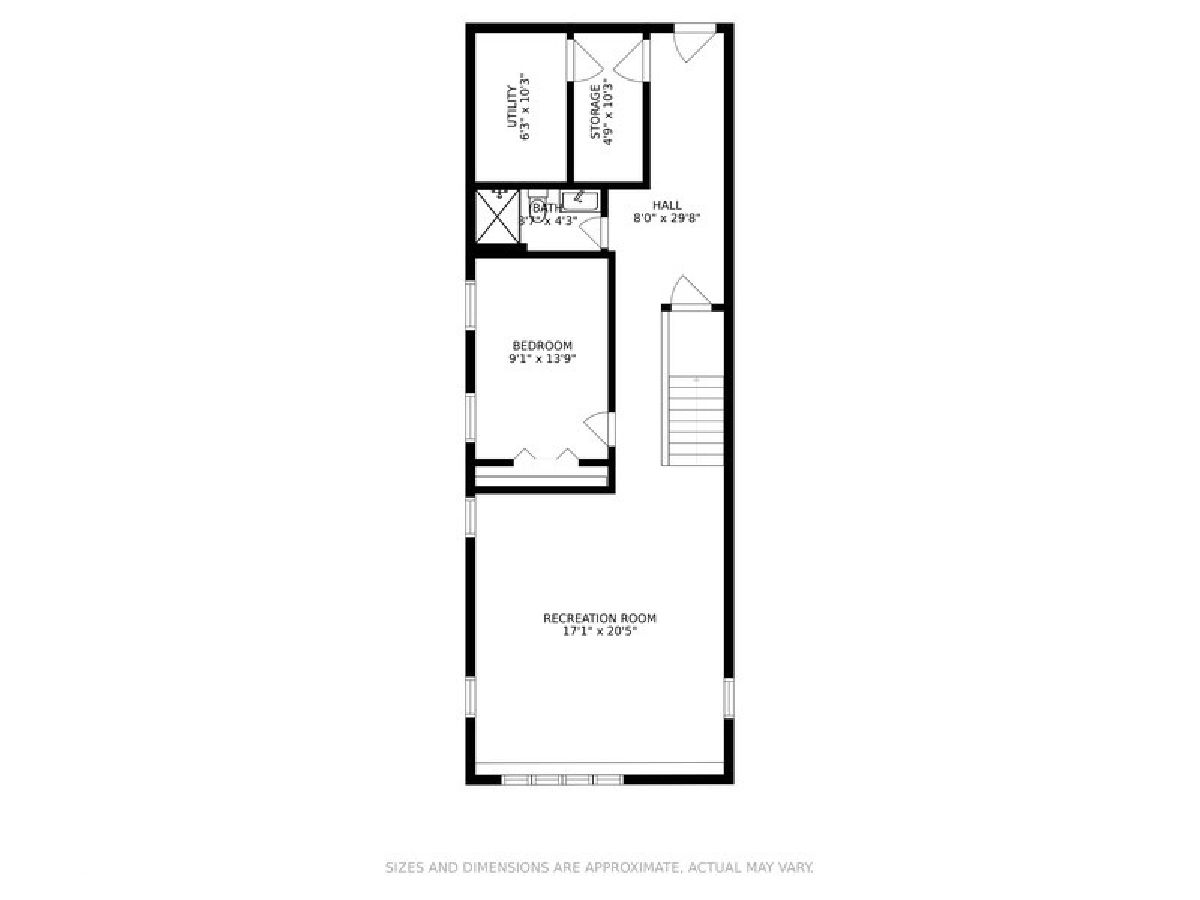
Room Specifics
Total Bedrooms: 4
Bedrooms Above Ground: 3
Bedrooms Below Ground: 1
Dimensions: —
Floor Type: Hardwood
Dimensions: —
Floor Type: Hardwood
Dimensions: —
Floor Type: Carpet
Full Bathrooms: 4
Bathroom Amenities: Whirlpool
Bathroom in Basement: 1
Rooms: Mud Room,Deck
Basement Description: Finished
Other Specifics
| 2 | |
| — | |
| — | |
| — | |
| — | |
| 24X123 | |
| — | |
| Full | |
| Hardwood Floors, Second Floor Laundry, Walk-In Closet(s) | |
| Double Oven, Range, Microwave, Dishwasher, Refrigerator, High End Refrigerator, Disposal, Stainless Steel Appliance(s), Range Hood | |
| Not in DB | |
| — | |
| — | |
| — | |
| Electric |
Tax History
| Year | Property Taxes |
|---|---|
| 2020 | $10,192 |
Contact Agent
Nearby Similar Homes
Nearby Sold Comparables
Contact Agent
Listing Provided By
Compass

