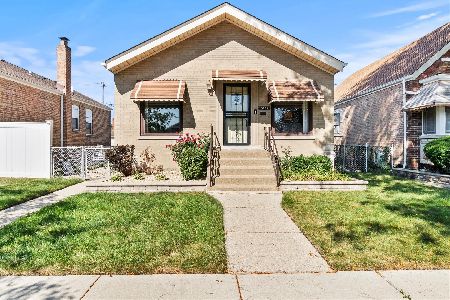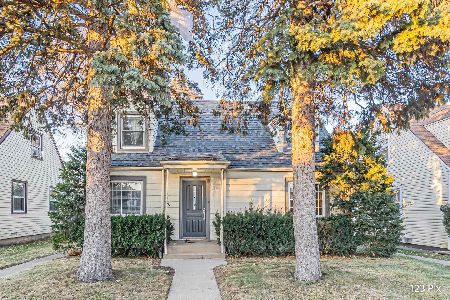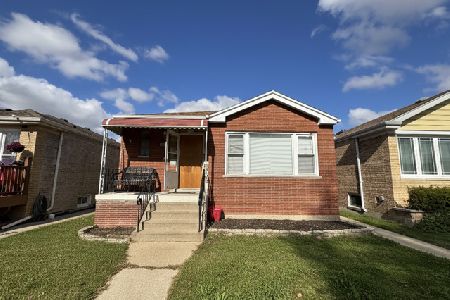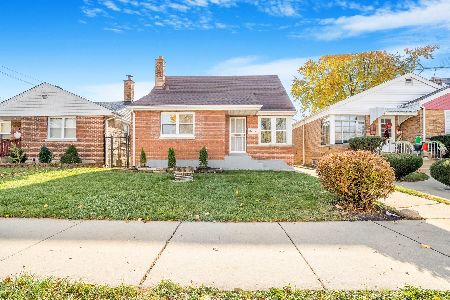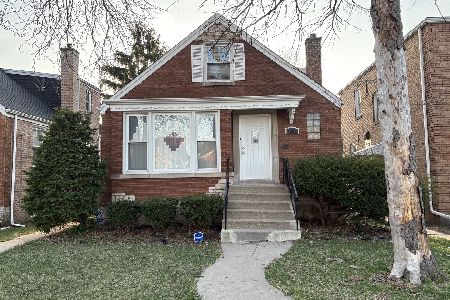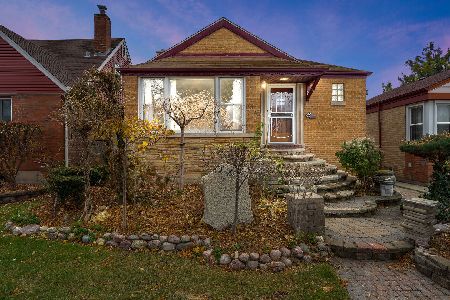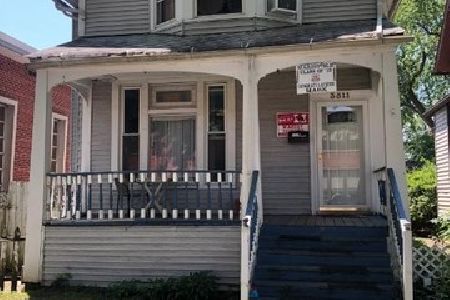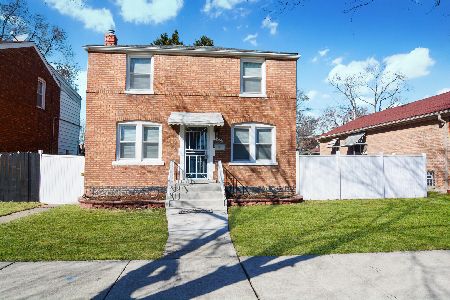3512 84th Street, Ashburn, Chicago, Illinois 60652
$216,750
|
Sold
|
|
| Status: | Closed |
| Sqft: | 1,344 |
| Cost/Sqft: | $149 |
| Beds: | 3 |
| Baths: | 2 |
| Year Built: | 1944 |
| Property Taxes: | $3,546 |
| Days On Market: | 200 |
| Lot Size: | 0,00 |
Description
Large vinyl fenced double size lot (50' x 125') with separate tax numbers. Quiet dead end street. 2 blocks to Ashburn Metra Station. Detached Two story Georgian style brick single family home. Mostly hardwood floors. Central gas forced air heat and air conditioning. Main floor rear addition measures 19' x 14' used as 3rd bed room. Addition offers an updated 1/2 bath and sliding glass patio doors. Semi-updated kitchen with granite counter tops. Two bedroom and full bath on 2nd floor. Full basement. Detached two car garage. AS-IS sale. Agents please read broker remarks.
Property Specifics
| Single Family | |
| — | |
| — | |
| 1944 | |
| — | |
| — | |
| No | |
| — |
| Cook | |
| — | |
| — / Not Applicable | |
| — | |
| — | |
| — | |
| 12410943 | |
| 19354040390000 |
Property History
| DATE: | EVENT: | PRICE: | SOURCE: |
|---|---|---|---|
| 30 Jul, 2025 | Sold | $216,750 | MRED MLS |
| 8 Jul, 2025 | Under contract | $199,900 | MRED MLS |
| 3 Jul, 2025 | Listed for sale | $199,900 | MRED MLS |
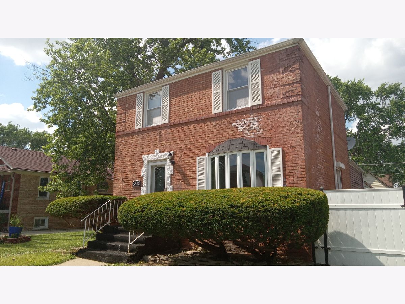
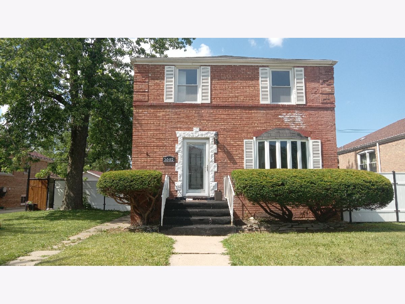
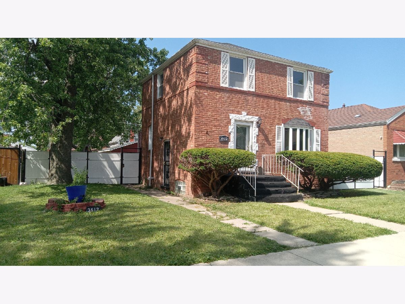
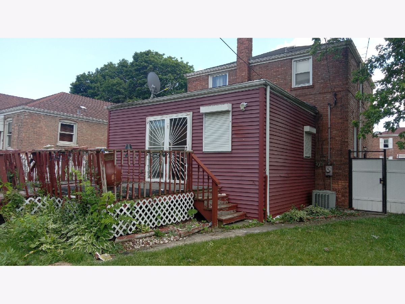
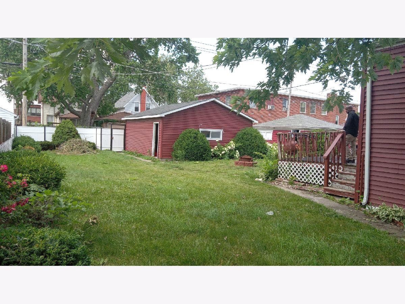
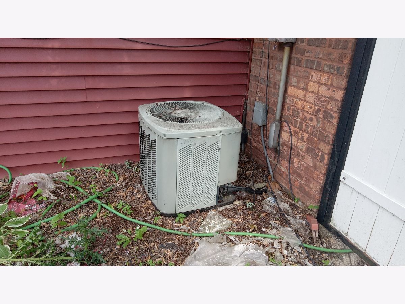
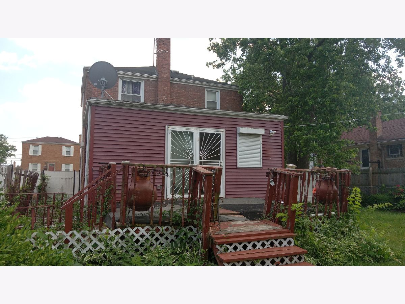
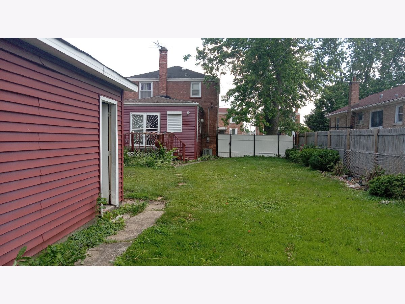
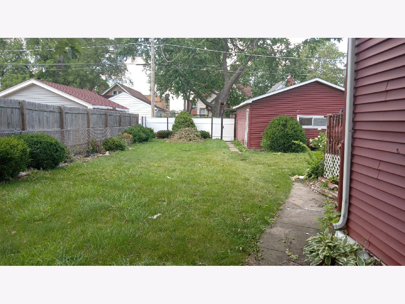
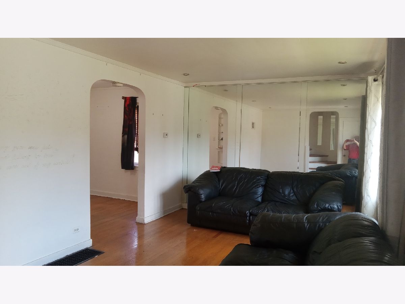
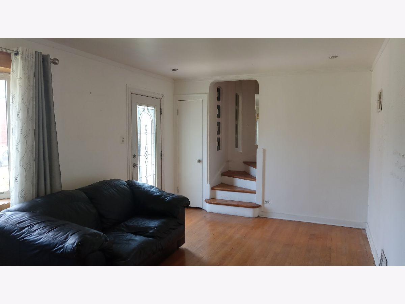
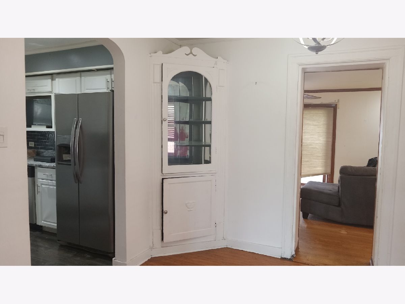
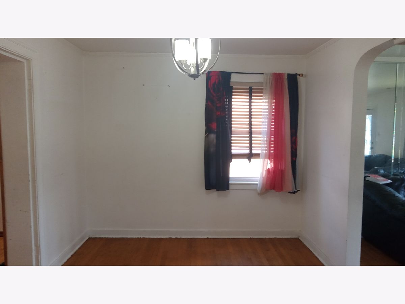
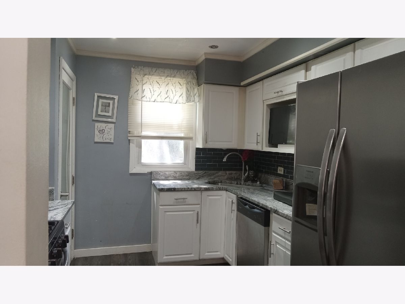
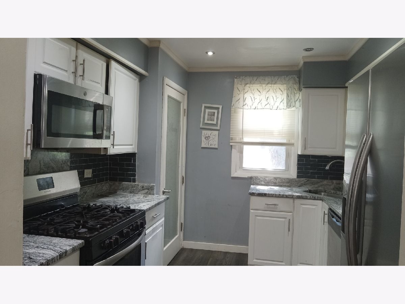
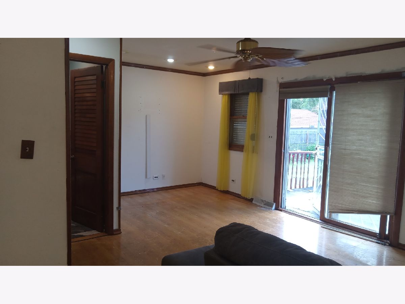
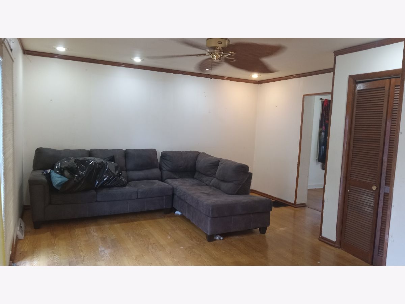
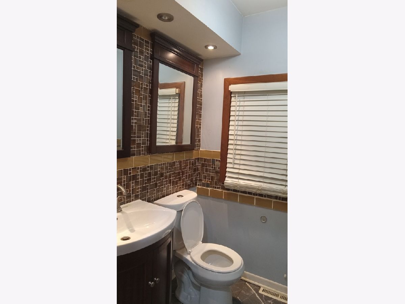
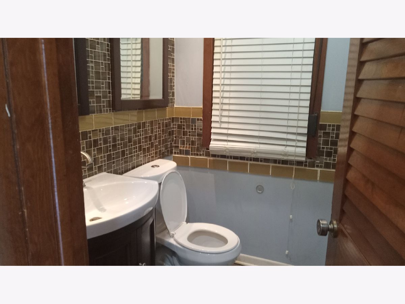
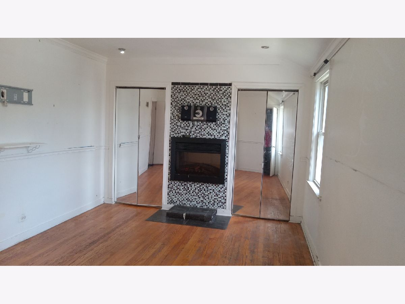
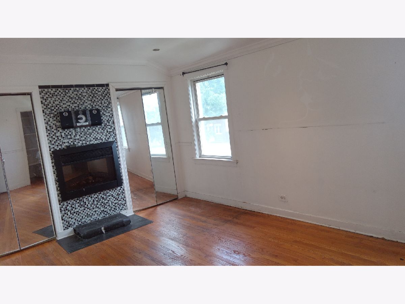
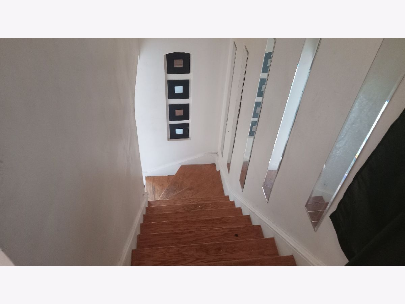
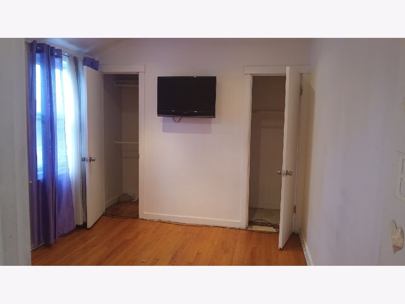
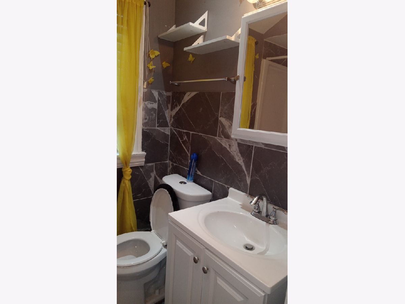
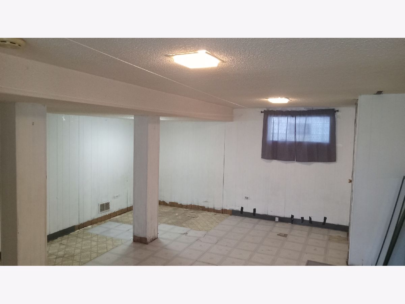
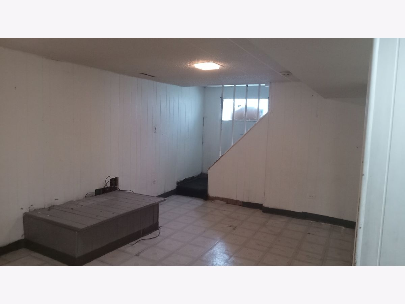
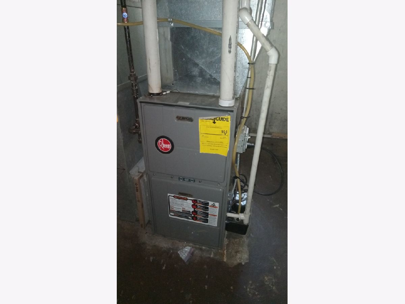
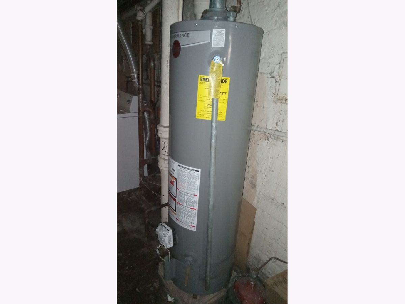
Room Specifics
Total Bedrooms: 3
Bedrooms Above Ground: 3
Bedrooms Below Ground: 0
Dimensions: —
Floor Type: —
Dimensions: —
Floor Type: —
Full Bathrooms: 2
Bathroom Amenities: —
Bathroom in Basement: 0
Rooms: —
Basement Description: —
Other Specifics
| 2 | |
| — | |
| — | |
| — | |
| — | |
| 50 X 125 | |
| — | |
| — | |
| — | |
| — | |
| Not in DB | |
| — | |
| — | |
| — | |
| — |
Tax History
| Year | Property Taxes |
|---|---|
| 2025 | $3,546 |
Contact Agent
Nearby Similar Homes
Nearby Sold Comparables
Contact Agent
Listing Provided By
Realmart Realty Inc

