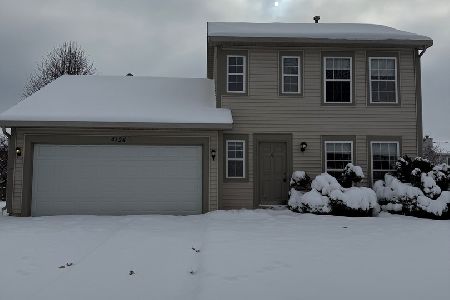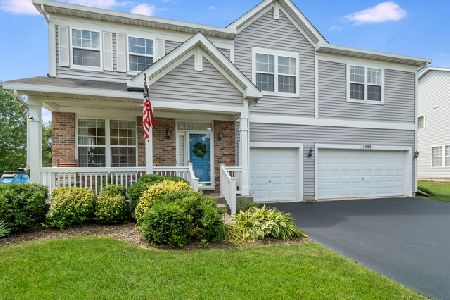3512 Bailey Street, Plano, Illinois 60545
$200,000
|
Sold
|
|
| Status: | Closed |
| Sqft: | 2,072 |
| Cost/Sqft: | $101 |
| Beds: | 4 |
| Baths: | 4 |
| Year Built: | 2005 |
| Property Taxes: | $5,448 |
| Days On Market: | 3571 |
| Lot Size: | 0,30 |
Description
Won't last!....you must see this outstanding home in Lakewood Springs Clubhouse Community with YORKVILLE 115 SCHOOLS .....5 bedrooms, (4 upstairs,1 additional bed in professionally finished basement with full bath) 3.1 baths total. Finished basement has expansive Recreation Room with built ins...Upon walking into this home you will see the pride of ownership with hardwood floors, neutral decor, beautiful kitchen with stainless steel appliances and upgraded maple cabinets, kitchen flows into the family room and has an open eating area with extra bump out to patio door onto the deck over looking the backyard. Separate living room and large dining room is ideal for entertaining. The professionally landscaped premium lot is ready for you to enjoy from the deck after a swim at the subdivision's private pool/clubhouse. In addition you will find, upgraded baths, a second floor laundry and surround system in family room. This home is move in ready! Must see!
Property Specifics
| Single Family | |
| — | |
| Traditional | |
| 2005 | |
| Full | |
| GRAHAM | |
| No | |
| 0.3 |
| Kendall | |
| Lakewood Springs | |
| 35 / Monthly | |
| Clubhouse,Pool | |
| Public | |
| Public Sewer | |
| 09199563 | |
| 0125302008 |
Property History
| DATE: | EVENT: | PRICE: | SOURCE: |
|---|---|---|---|
| 29 Jun, 2016 | Sold | $200,000 | MRED MLS |
| 13 May, 2016 | Under contract | $209,900 | MRED MLS |
| — | Last price change | $214,900 | MRED MLS |
| 19 Apr, 2016 | Listed for sale | $214,900 | MRED MLS |
Room Specifics
Total Bedrooms: 5
Bedrooms Above Ground: 4
Bedrooms Below Ground: 1
Dimensions: —
Floor Type: Carpet
Dimensions: —
Floor Type: Carpet
Dimensions: —
Floor Type: Carpet
Dimensions: —
Floor Type: —
Full Bathrooms: 4
Bathroom Amenities: Double Sink
Bathroom in Basement: 1
Rooms: Bedroom 5,Foyer,Recreation Room
Basement Description: Finished
Other Specifics
| 2 | |
| Concrete Perimeter | |
| Asphalt | |
| Deck, Porch, Storms/Screens | |
| Common Grounds | |
| 81X143X110X136 | |
| Full | |
| Full | |
| Hardwood Floors, In-Law Arrangement, Second Floor Laundry | |
| Range, Microwave, Dishwasher, Washer, Dryer, Disposal, Stainless Steel Appliance(s) | |
| Not in DB | |
| Clubhouse, Pool, Tennis Courts, Sidewalks, Street Lights | |
| — | |
| — | |
| — |
Tax History
| Year | Property Taxes |
|---|---|
| 2016 | $5,448 |
Contact Agent
Nearby Sold Comparables
Contact Agent
Listing Provided By
Charles Rutenberg Realty of IL






