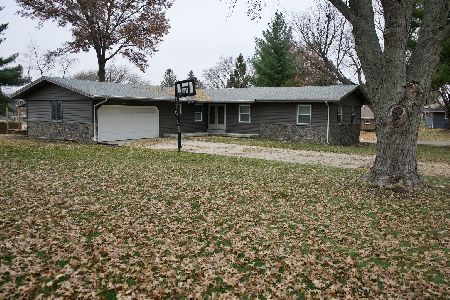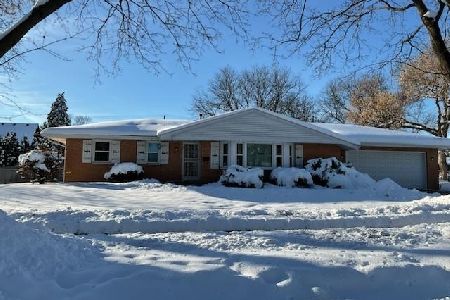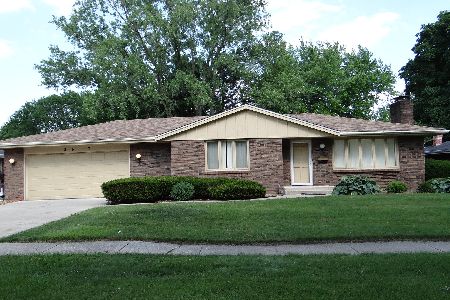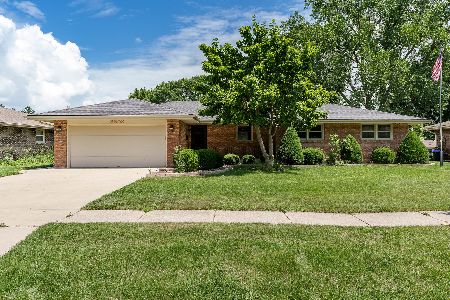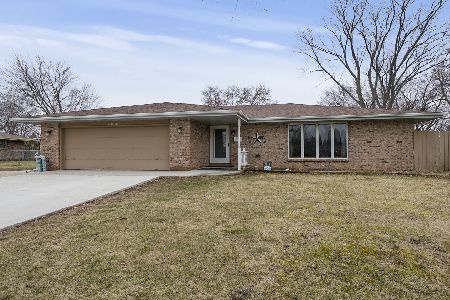3512 Bently Drive, Rockford, Illinois 61101
$140,000
|
Sold
|
|
| Status: | Closed |
| Sqft: | 1,498 |
| Cost/Sqft: | $100 |
| Beds: | 3 |
| Baths: | 3 |
| Year Built: | 1972 |
| Property Taxes: | $3,349 |
| Days On Market: | 1932 |
| Lot Size: | 0,00 |
Description
Welcome to this 1498 sq ft 3 bedroom all brick beauty in great location. A spacious living room greets you and has a big picture window that brings in all the daily sunlight. The large eat in kitchen has loads of cabinets, gas stove and planning center and is open to the family room with newer carpet and a sliding glass door out to a patio overlooking the lovely yard with mature shade trees. There is a shed for all the seasonal equipment. There are 3 family size bedrooms. The master has a walk through bathroom. The hall bath is convenient to all first floor rooms. Great lower level rec room has enormous space for entertaining family and friends. There is also a full bathroom,window, office and craft room. GFA heat, central air and a 40 gallon hot water heater. There is over 2400 sq ft of living space here perfect for hosting holiday gatherings. Most of the windows are newer and there is a newer roof. Wonderful family home that needs some cosmetic updates & good old fashion TLC. House and appliances are being sold "as is"
Property Specifics
| Single Family | |
| — | |
| Ranch | |
| 1972 | |
| Full | |
| — | |
| No | |
| — |
| Winnebago | |
| — | |
| — / Not Applicable | |
| None | |
| Public | |
| Public Sewer | |
| 10894543 | |
| 1103452016 |
Nearby Schools
| NAME: | DISTRICT: | DISTANCE: | |
|---|---|---|---|
|
Grade School
Conklin Elementary School |
205 | — | |
|
Middle School
West Middle School |
205 | Not in DB | |
|
High School
Auburn High School |
205 | Not in DB | |
Property History
| DATE: | EVENT: | PRICE: | SOURCE: |
|---|---|---|---|
| 24 Nov, 2020 | Sold | $140,000 | MRED MLS |
| 23 Oct, 2020 | Under contract | $149,900 | MRED MLS |
| 6 Oct, 2020 | Listed for sale | $149,900 | MRED MLS |
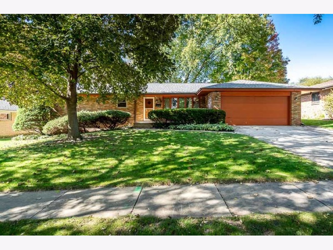
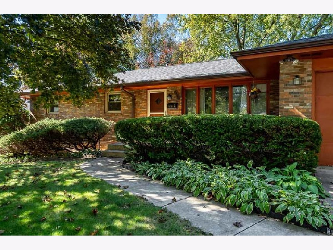
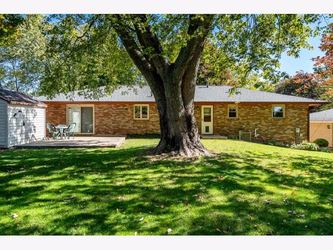
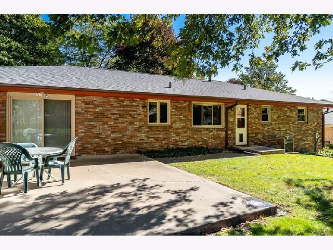
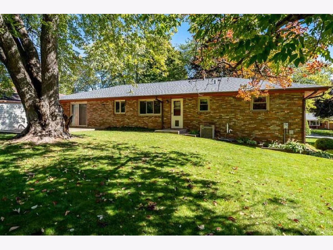
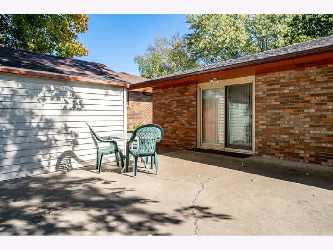
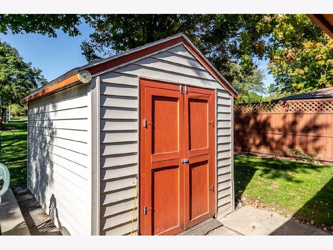
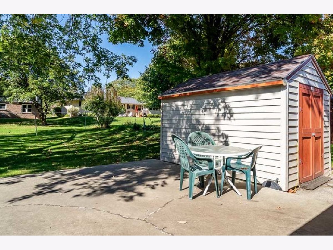
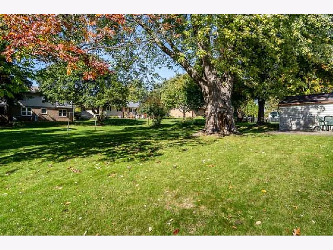
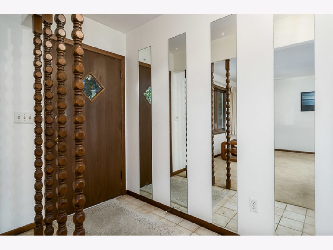
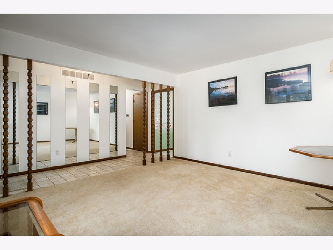
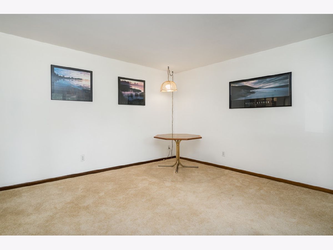
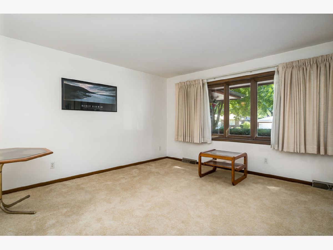
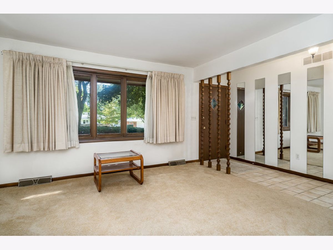
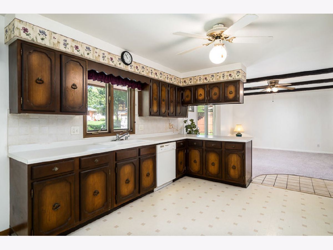
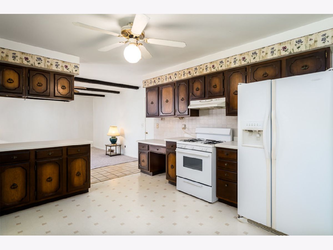
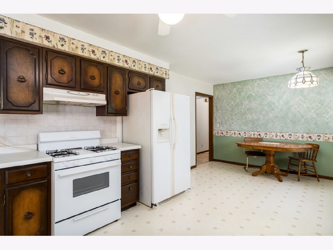
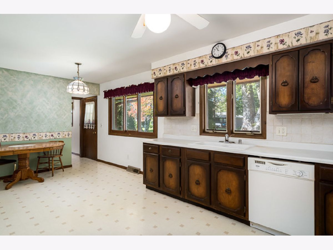
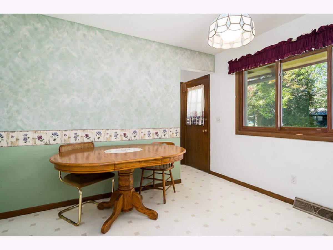
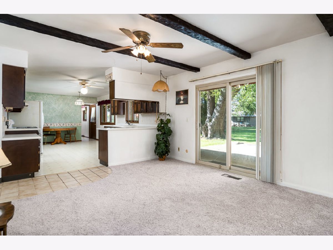
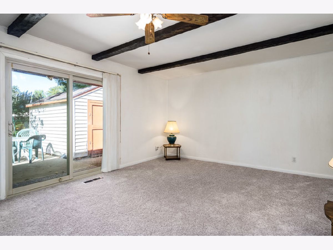
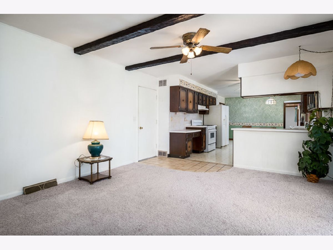
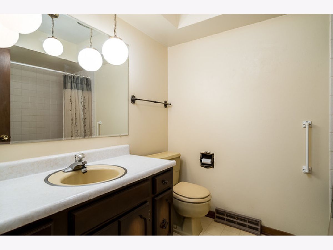
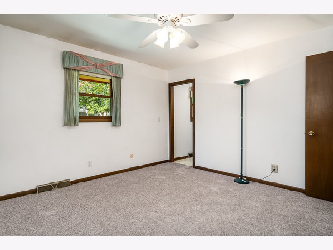
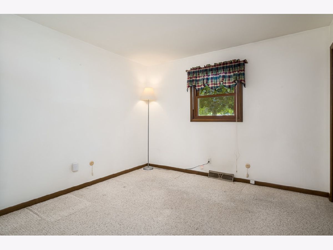
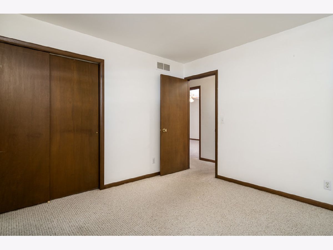
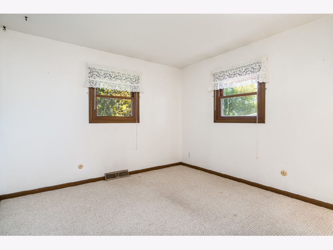
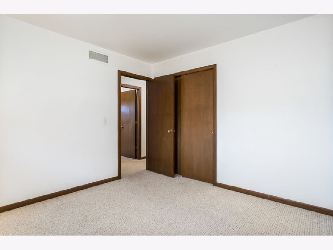
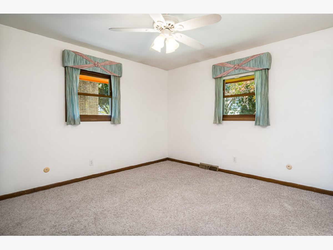
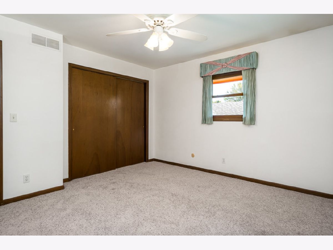
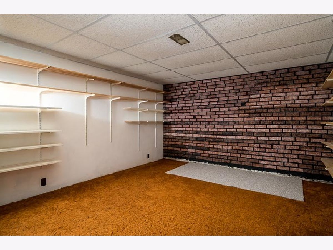
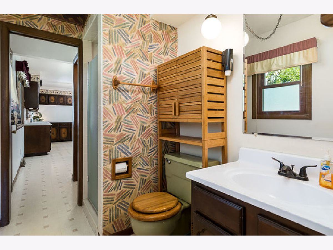
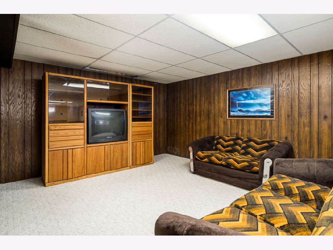
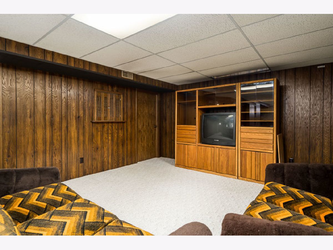
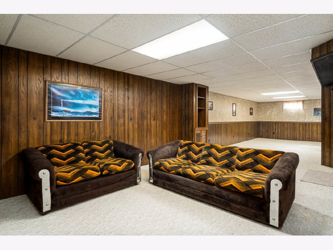
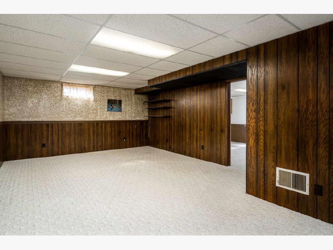
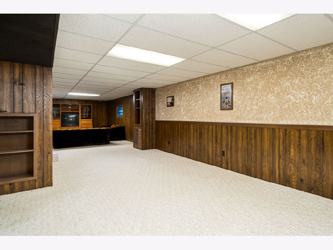
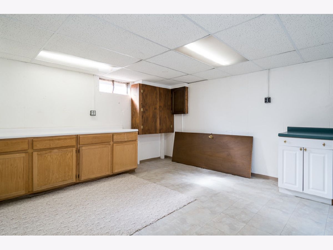
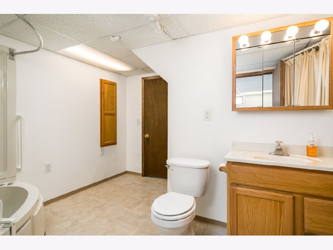
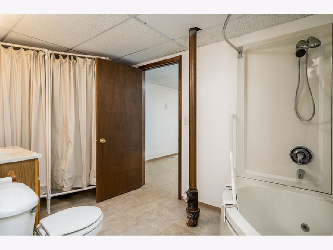
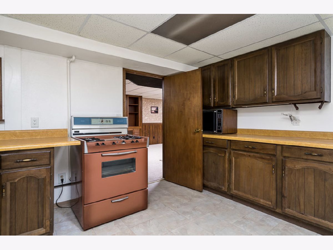
Room Specifics
Total Bedrooms: 3
Bedrooms Above Ground: 3
Bedrooms Below Ground: 0
Dimensions: —
Floor Type: —
Dimensions: —
Floor Type: —
Full Bathrooms: 3
Bathroom Amenities: —
Bathroom in Basement: 1
Rooms: Office,Other Room,Recreation Room
Basement Description: Finished
Other Specifics
| 2 | |
| — | |
| — | |
| — | |
| — | |
| 80X140 | |
| — | |
| Full | |
| — | |
| — | |
| Not in DB | |
| — | |
| — | |
| — | |
| — |
Tax History
| Year | Property Taxes |
|---|---|
| 2020 | $3,349 |
Contact Agent
Nearby Similar Homes
Nearby Sold Comparables
Contact Agent
Listing Provided By
Dickerson & Nieman Realtors

