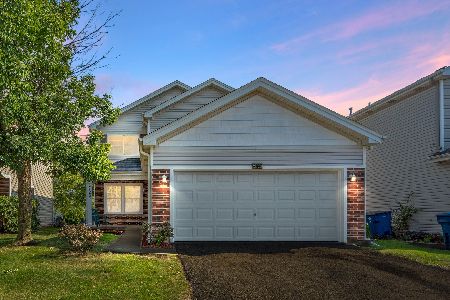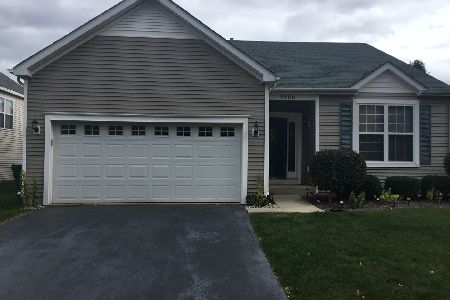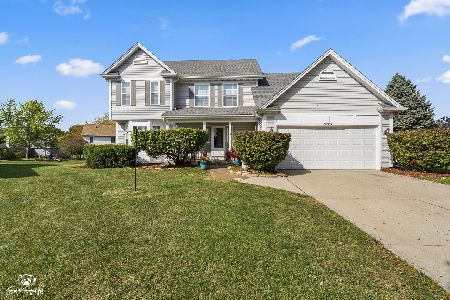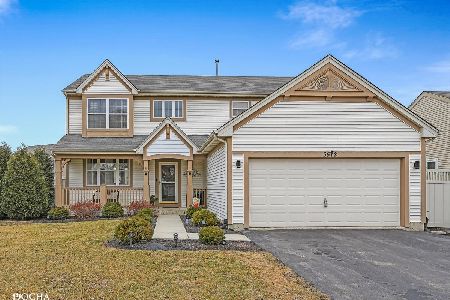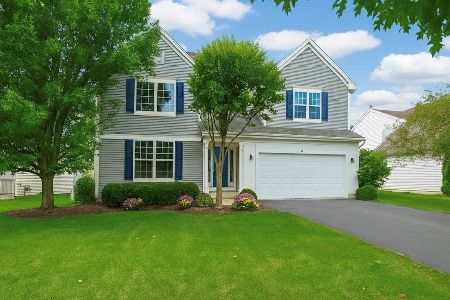3512 Brittany Drive, Joliet, Illinois 60435
$269,900
|
Sold
|
|
| Status: | Closed |
| Sqft: | 2,682 |
| Cost/Sqft: | $101 |
| Beds: | 4 |
| Baths: | 3 |
| Year Built: | 2005 |
| Property Taxes: | $5,828 |
| Days On Market: | 2841 |
| Lot Size: | 0,16 |
Description
Welcome Home to this beautiful home in the Plainfield School District! 4 bedroom home with a full partially finished basement in the Cambridge Run Subdivision. Beautiful entry welcomes you to the formal living room with tons of light. Formal dining room with plenty of room for family dinners. Beautiful kitchen with all appliances staying. Breakfast area leads out to patio/deck/above ground pool in a fenced yard. Family room has a gas fireplace. Upstairs, the master bedroom is huge with a walk in closet. Master bath has dual sinks and separate bath/shower. 3 more large bedrooms share a full bath. Partially finished basement looks amazing and ready for fun! Great location near shopping and I-55. Great move-in condition! Don't miss out on this!
Property Specifics
| Single Family | |
| — | |
| Traditional | |
| 2005 | |
| Full | |
| — | |
| No | |
| 0.16 |
| Will | |
| Cambridge Run | |
| 296 / Annual | |
| None | |
| Public | |
| Public Sewer | |
| 09879763 | |
| 0603244120040000 |
Nearby Schools
| NAME: | DISTRICT: | DISTANCE: | |
|---|---|---|---|
|
Grade School
Central Elementary School |
202 | — | |
|
Middle School
Indian Trail Middle School |
202 | Not in DB | |
|
High School
Plainfield Central High School |
202 | Not in DB | |
Property History
| DATE: | EVENT: | PRICE: | SOURCE: |
|---|---|---|---|
| 22 May, 2018 | Sold | $269,900 | MRED MLS |
| 11 Mar, 2018 | Under contract | $269,900 | MRED MLS |
| 9 Mar, 2018 | Listed for sale | $269,900 | MRED MLS |
| 30 Apr, 2025 | Sold | $445,000 | MRED MLS |
| 18 Mar, 2025 | Under contract | $440,000 | MRED MLS |
| 13 Mar, 2025 | Listed for sale | $440,000 | MRED MLS |
Room Specifics
Total Bedrooms: 4
Bedrooms Above Ground: 4
Bedrooms Below Ground: 0
Dimensions: —
Floor Type: Carpet
Dimensions: —
Floor Type: Carpet
Dimensions: —
Floor Type: Carpet
Full Bathrooms: 3
Bathroom Amenities: Separate Shower,Double Sink
Bathroom in Basement: 0
Rooms: Recreation Room
Basement Description: Partially Finished
Other Specifics
| 2 | |
| Concrete Perimeter | |
| — | |
| Patio, Above Ground Pool | |
| Fenced Yard | |
| 65X118 | |
| — | |
| Full | |
| Hardwood Floors, Wood Laminate Floors | |
| Range, Microwave, Dishwasher, Refrigerator | |
| Not in DB | |
| — | |
| — | |
| — | |
| — |
Tax History
| Year | Property Taxes |
|---|---|
| 2018 | $5,828 |
| 2025 | $7,158 |
Contact Agent
Nearby Similar Homes
Nearby Sold Comparables
Contact Agent
Listing Provided By
RE/MAX Ultimate Professionals

