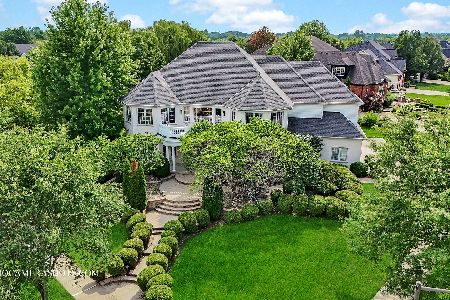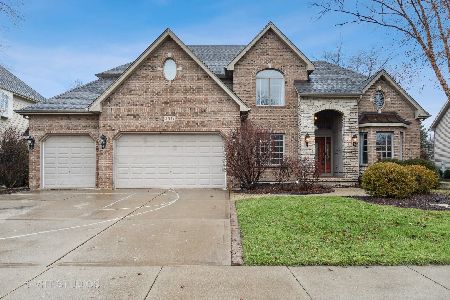3512 Brooksedge Avenue, Naperville, Illinois 60564
$527,000
|
Sold
|
|
| Status: | Closed |
| Sqft: | 3,250 |
| Cost/Sqft: | $169 |
| Beds: | 5 |
| Baths: | 4 |
| Year Built: | 2001 |
| Property Taxes: | $13,804 |
| Days On Market: | 2315 |
| Lot Size: | 0,24 |
Description
Complete Rehab! Hardwood floors throughout first floor! White Cabinets and trim! First floor bedroom and full bath! New paint throughout! New carpet on second floor. Beautiful Tall Grass home. Open kitchen/family room floor plan with separate formal living and entertaining spaces. First floor laundry with cubbies. Huge Master with sitting area/mediation/office space and extra large walk-in closet. Finished basement with full bath, bar, theatre area, plus space for storage. Professionally landscaped, fenced yard with gorgeous custom paver patio. Come and take a look! Still time to get in before school starts! Great family home! You can see the elementary school through the yards across the street-crosswalk one house down! North facing.
Property Specifics
| Single Family | |
| — | |
| — | |
| 2001 | |
| Full | |
| — | |
| No | |
| 0.24 |
| Will | |
| Tall Grass | |
| 675 / Annual | |
| Insurance,Clubhouse,Pool | |
| Public | |
| Public Sewer | |
| 10524836 | |
| 0701092110030000 |
Nearby Schools
| NAME: | DISTRICT: | DISTANCE: | |
|---|---|---|---|
|
Grade School
Fry Elementary School |
204 | — | |
|
Middle School
Scullen Middle School |
204 | Not in DB | |
|
High School
Waubonsie Valley High School |
204 | Not in DB | |
Property History
| DATE: | EVENT: | PRICE: | SOURCE: |
|---|---|---|---|
| 8 Jun, 2016 | Under contract | $0 | MRED MLS |
| 19 May, 2016 | Listed for sale | $0 | MRED MLS |
| 7 Nov, 2019 | Sold | $527,000 | MRED MLS |
| 3 Oct, 2019 | Under contract | $549,800 | MRED MLS |
| 20 Sep, 2019 | Listed for sale | $549,800 | MRED MLS |
Room Specifics
Total Bedrooms: 5
Bedrooms Above Ground: 5
Bedrooms Below Ground: 0
Dimensions: —
Floor Type: Carpet
Dimensions: —
Floor Type: Carpet
Dimensions: —
Floor Type: Carpet
Dimensions: —
Floor Type: —
Full Bathrooms: 4
Bathroom Amenities: Whirlpool,Separate Shower,Double Sink,Soaking Tub
Bathroom in Basement: 1
Rooms: Bedroom 5
Basement Description: Finished
Other Specifics
| 3 | |
| Concrete Perimeter | |
| — | |
| Brick Paver Patio, Storms/Screens | |
| Fenced Yard,Landscaped | |
| 88X126 | |
| — | |
| Full | |
| Vaulted/Cathedral Ceilings, Bar-Wet, Hardwood Floors, First Floor Bedroom, First Floor Laundry, First Floor Full Bath | |
| — | |
| Not in DB | |
| Clubhouse, Pool, Tennis Courts | |
| — | |
| — | |
| — |
Tax History
| Year | Property Taxes |
|---|---|
| 2019 | $13,804 |
Contact Agent
Nearby Similar Homes
Nearby Sold Comparables
Contact Agent
Listing Provided By
john greene, Realtor










