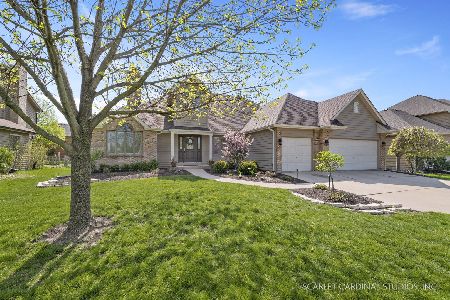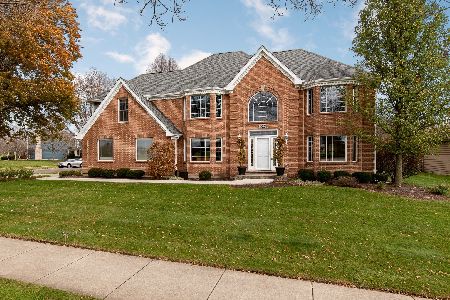3512 Lawrence Drive, Naperville, Illinois 60564
$409,999
|
Sold
|
|
| Status: | Closed |
| Sqft: | 2,906 |
| Cost/Sqft: | $141 |
| Beds: | 4 |
| Baths: | 4 |
| Year Built: | 1992 |
| Property Taxes: | $11,668 |
| Days On Market: | 4536 |
| Lot Size: | 0,00 |
Description
CONTEMPORARY & OPEN EXPANDED RANCH, VLTD FAM RM W/2 SIDED FP, OPEN KITCHEN W/CENTER ISLAND & 2ND ISLAND, BUTLERS PANTRY, HARDWD LIVING AREA, 1ST FLOOR MASTER, 2ND FLR PRIVATE RETREAT W/BATH, 3 MINUTE WALK TO NEIGHBORHOOD POOL & ELEMENTARY, 2 BEDS, BATH & LIVING ROOM IN BSMNT, MANY LIVING ARRANGEMENT OPTIONS. FANNIE MAE HOMEPATH PROPERTY, HOMEPATH FINANCING AND RENOVATION FINANCING APPROVED, AS LITTLE AS 5% DOWN.
Property Specifics
| Single Family | |
| — | |
| Traditional | |
| 1992 | |
| Full | |
| — | |
| No | |
| 0 |
| Will | |
| Ashbury | |
| 475 / Annual | |
| Clubhouse,Pool | |
| Lake Michigan | |
| Public Sewer | |
| 08423521 | |
| 0701113100120000 |
Nearby Schools
| NAME: | DISTRICT: | DISTANCE: | |
|---|---|---|---|
|
Grade School
Patterson Elementary School |
204 | — | |
|
Middle School
Crone Middle School |
204 | Not in DB | |
|
High School
Neuqua Valley High School |
204 | Not in DB | |
Property History
| DATE: | EVENT: | PRICE: | SOURCE: |
|---|---|---|---|
| 11 Mar, 2014 | Sold | $409,999 | MRED MLS |
| 14 Jan, 2014 | Under contract | $409,900 | MRED MLS |
| — | Last price change | $429,900 | MRED MLS |
| 18 Aug, 2013 | Listed for sale | $504,900 | MRED MLS |
| 8 Jul, 2022 | Sold | $730,000 | MRED MLS |
| 22 May, 2022 | Under contract | $700,000 | MRED MLS |
| 18 May, 2022 | Listed for sale | $700,000 | MRED MLS |
Room Specifics
Total Bedrooms: 6
Bedrooms Above Ground: 4
Bedrooms Below Ground: 2
Dimensions: —
Floor Type: Carpet
Dimensions: —
Floor Type: Parquet
Dimensions: —
Floor Type: Carpet
Dimensions: —
Floor Type: —
Dimensions: —
Floor Type: —
Full Bathrooms: 4
Bathroom Amenities: Whirlpool,Separate Shower
Bathroom in Basement: 1
Rooms: Bedroom 5,Bedroom 6,Den,Mud Room,Recreation Room,Storage,Utility Room-1st Floor
Basement Description: Finished
Other Specifics
| 3 | |
| — | |
| Concrete | |
| Deck, Patio | |
| Fenced Yard,Landscaped,Water View | |
| 82X135 | |
| — | |
| Full | |
| Vaulted/Cathedral Ceilings, Skylight(s), First Floor Bedroom, In-Law Arrangement | |
| — | |
| Not in DB | |
| Clubhouse, Pool, Tennis Courts | |
| — | |
| — | |
| Double Sided, Wood Burning, Attached Fireplace Doors/Screen, Gas Log |
Tax History
| Year | Property Taxes |
|---|---|
| 2014 | $11,668 |
| 2022 | $12,470 |
Contact Agent
Nearby Similar Homes
Nearby Sold Comparables
Contact Agent
Listing Provided By
Berkshire Hathaway HomeServices Elite Realtors











