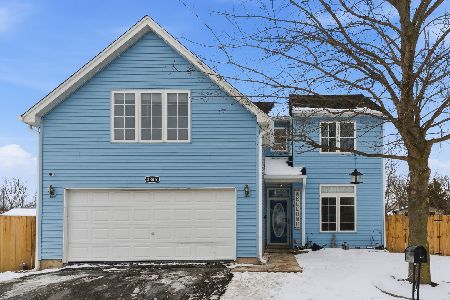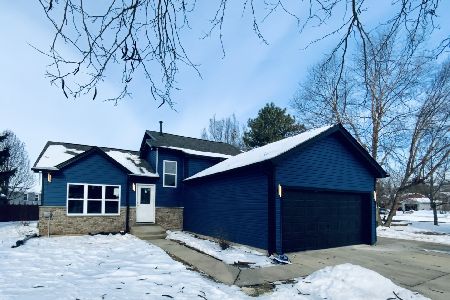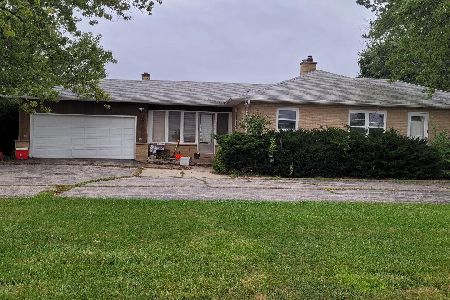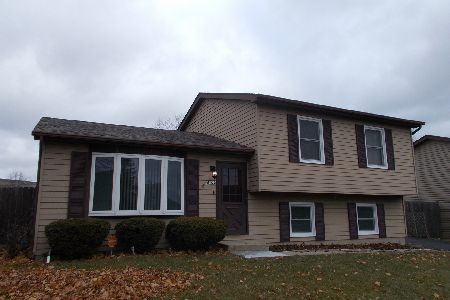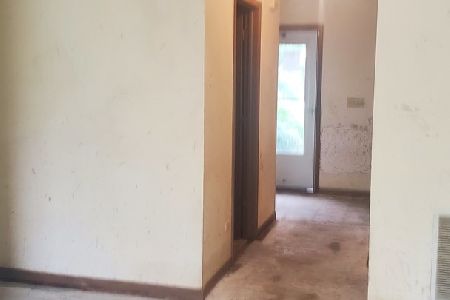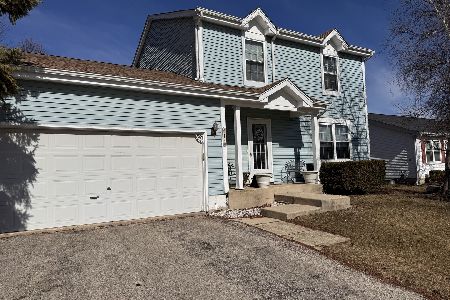3512 Portsmouth Drive, Zion, Illinois 60099
$181,000
|
Sold
|
|
| Status: | Closed |
| Sqft: | 1,374 |
| Cost/Sqft: | $127 |
| Beds: | 3 |
| Baths: | 2 |
| Year Built: | 1994 |
| Property Taxes: | $6,694 |
| Days On Market: | 2029 |
| Lot Size: | 0,22 |
Description
RANCH HOME IN HARBOR RIDGE!!! Wonderful Floor Plan - Open and Flowing! Welcoming Foyer, with great space to remove your shoes!! Vaulted Ceilings in Living Room with Ceiling Fan, Newer Carpeting, Dining Room Area, Breakfast Bar to the Kitchen and Sliders to the Humongous Wrap-Around Deck! Kitchen is a great space with an Abundance of Cabinetry and Loads of Counter Space, with Stainless Steel Appliances and Eat In Kitchen Area for Table/Chairs, plus Giant Pantry Closet!! Access there to the Attached 2 Car Garage! Master Suite Features Double Closets and Private Full Master Bath! Plus 2 More Bedrooms and 2nd Full Bath! Full Mostly Finished Basement freshly painted and Walls are in!! Laundry/Mechanical Room with Washer & Dryer that stay!! Great Backyard for the Kids! Sit on your Deck and Enjoy!!! Some Fencing too!! New Roof, Facia, and Soffit around 2015. Newer Windows* Come take a look! Great price!!! Beach Park Schools!!
Property Specifics
| Single Family | |
| — | |
| Ranch | |
| 1994 | |
| Full | |
| — | |
| No | |
| 0.22 |
| Lake | |
| — | |
| — / Not Applicable | |
| None | |
| Public | |
| Public Sewer | |
| 10797767 | |
| 04171050030000 |
Nearby Schools
| NAME: | DISTRICT: | DISTANCE: | |
|---|---|---|---|
|
Grade School
Kenneth Murphy School |
3 | — | |
|
Middle School
Beach Park Middle School |
3 | Not in DB | |
|
High School
Zion-benton Twnshp Hi School |
126 | Not in DB | |
Property History
| DATE: | EVENT: | PRICE: | SOURCE: |
|---|---|---|---|
| 29 Jan, 2016 | Sold | $141,000 | MRED MLS |
| 14 Dec, 2015 | Under contract | $143,500 | MRED MLS |
| 10 Nov, 2015 | Listed for sale | $143,500 | MRED MLS |
| 14 Aug, 2020 | Sold | $181,000 | MRED MLS |
| 29 Jul, 2020 | Under contract | $174,900 | MRED MLS |
| 28 Jul, 2020 | Listed for sale | $174,900 | MRED MLS |
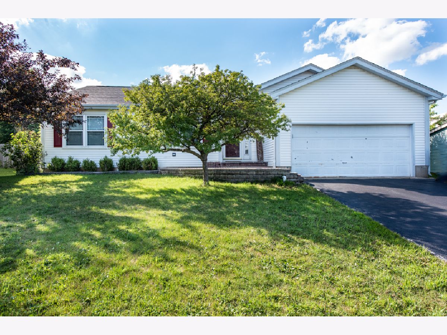
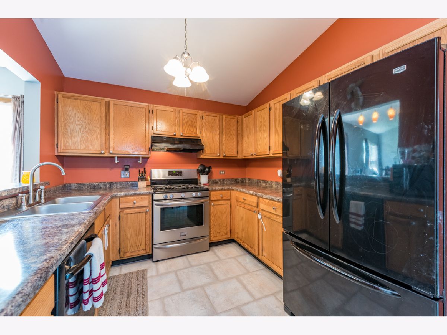
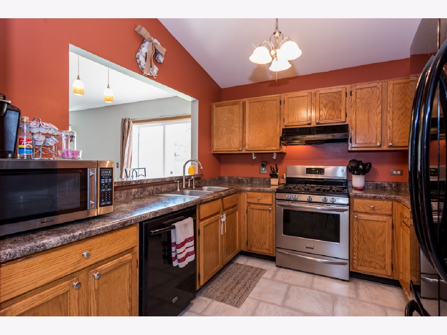
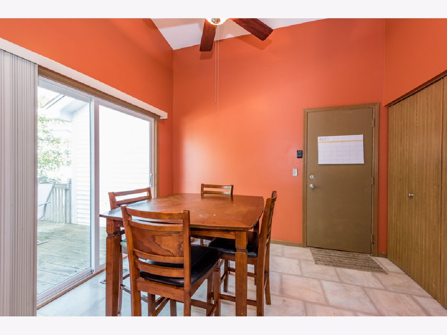
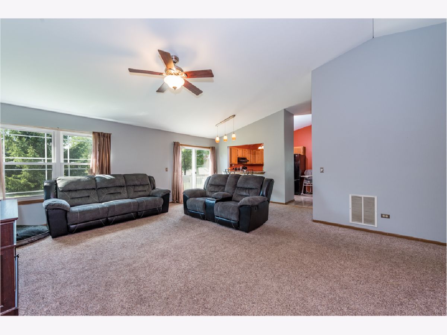
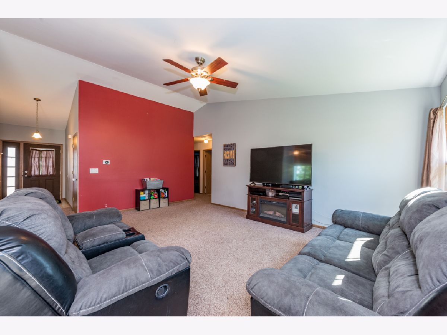
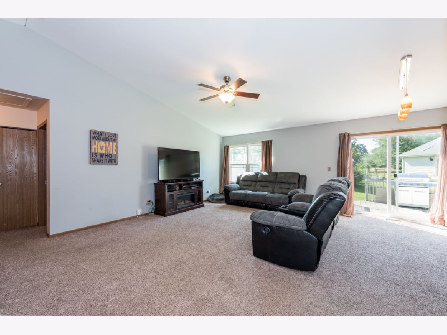
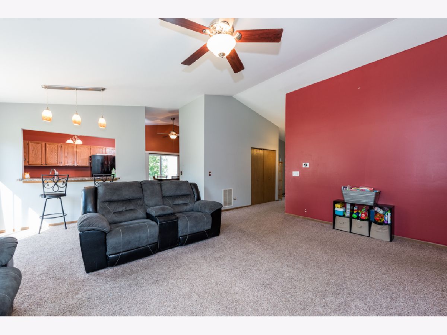
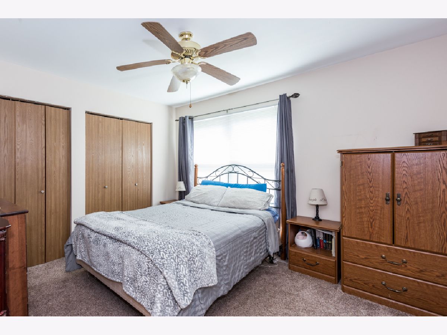
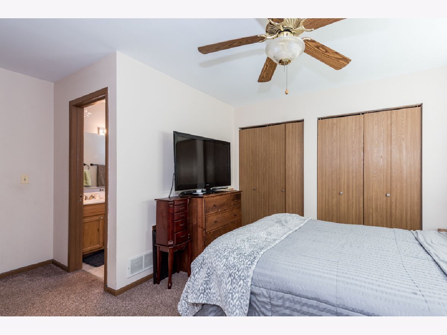
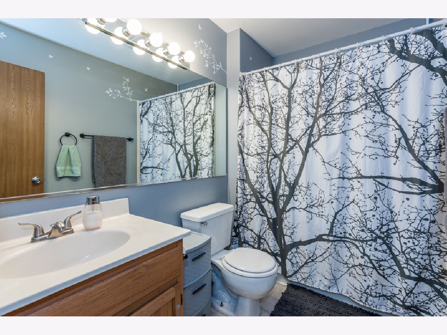
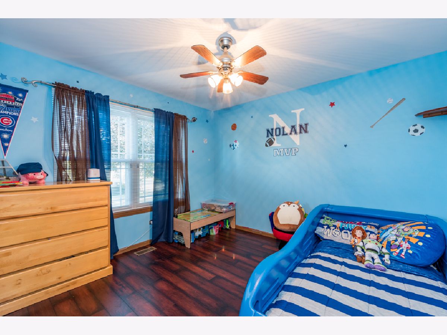
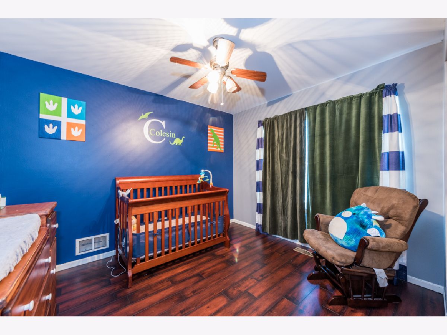
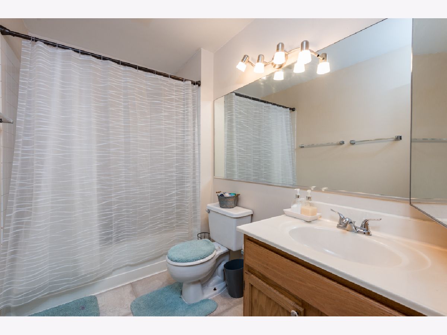
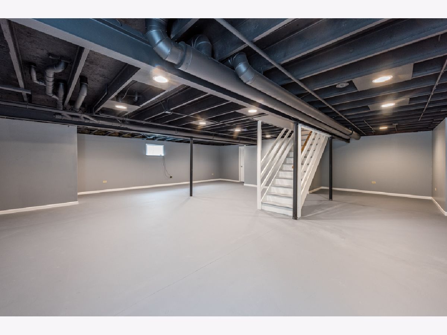
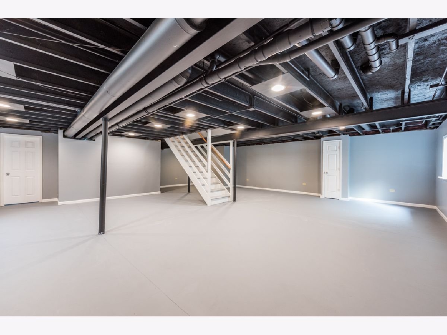
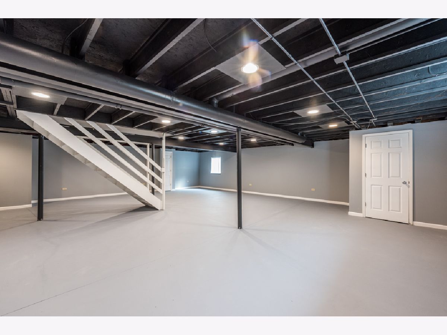
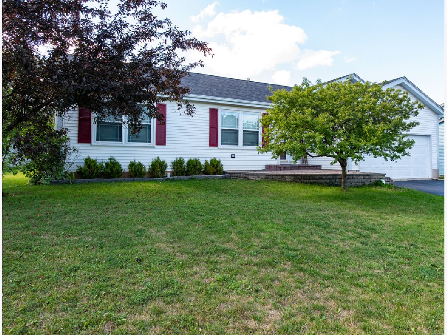
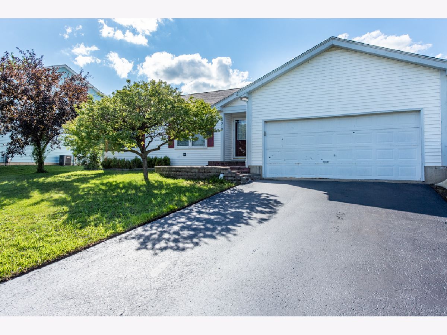
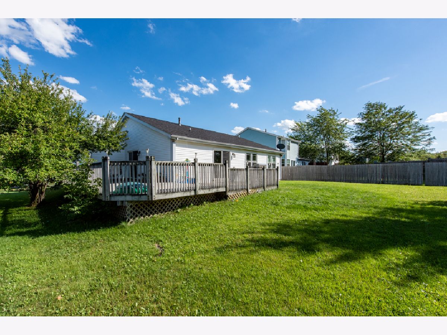
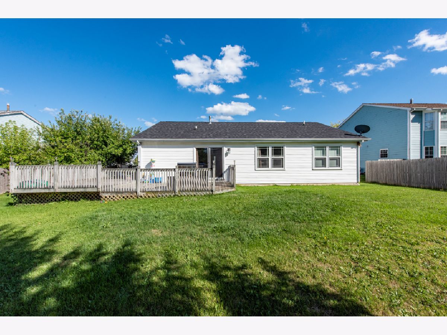
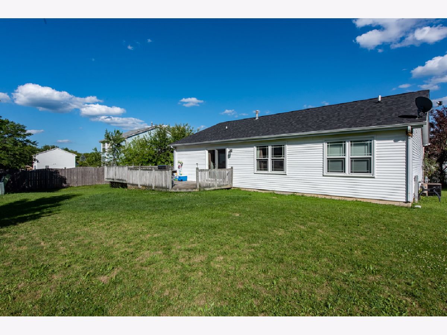
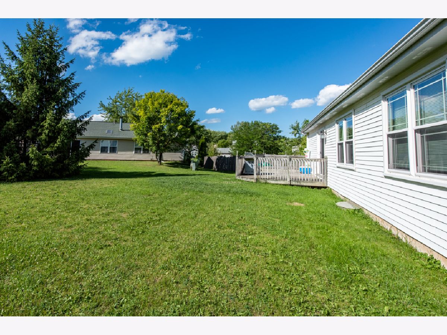
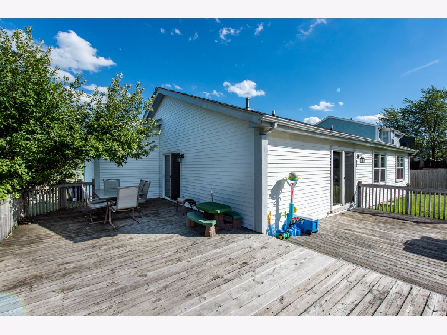
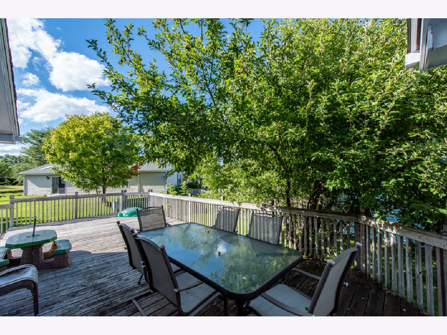
Room Specifics
Total Bedrooms: 3
Bedrooms Above Ground: 3
Bedrooms Below Ground: 0
Dimensions: —
Floor Type: Wood Laminate
Dimensions: —
Floor Type: Wood Laminate
Full Bathrooms: 2
Bathroom Amenities: —
Bathroom in Basement: 0
Rooms: No additional rooms
Basement Description: Partially Finished
Other Specifics
| 2 | |
| Concrete Perimeter | |
| Asphalt | |
| Deck | |
| — | |
| 77X153X90X104 | |
| — | |
| Full | |
| Vaulted/Cathedral Ceilings, First Floor Bedroom, First Floor Full Bath | |
| Range, Dishwasher, Refrigerator, Washer, Dryer, Disposal | |
| Not in DB | |
| Curbs, Sidewalks, Street Lights, Street Paved | |
| — | |
| — | |
| — |
Tax History
| Year | Property Taxes |
|---|---|
| 2016 | $5,041 |
| 2020 | $6,694 |
Contact Agent
Nearby Similar Homes
Nearby Sold Comparables
Contact Agent
Listing Provided By
RE/MAX Showcase

