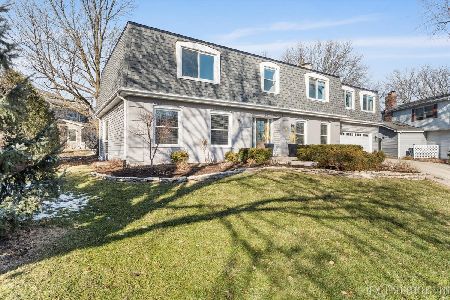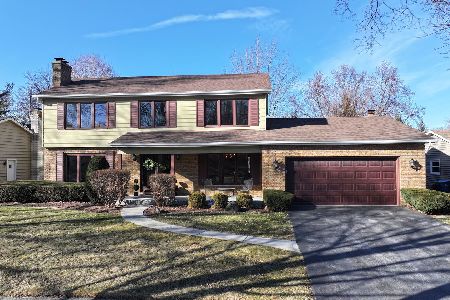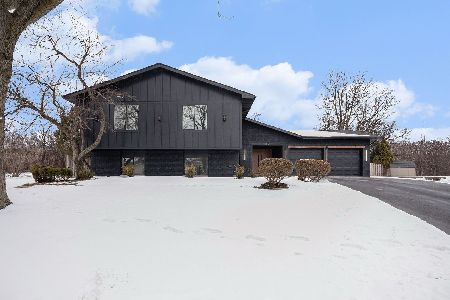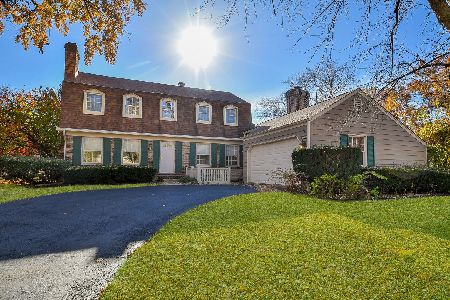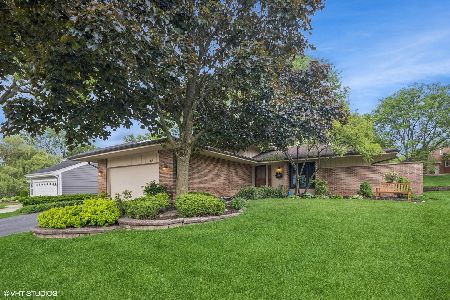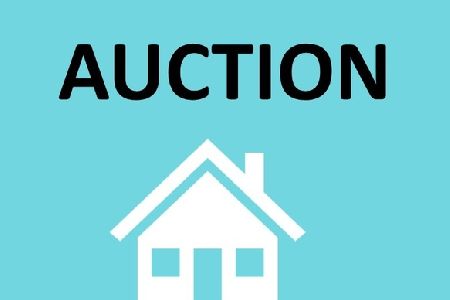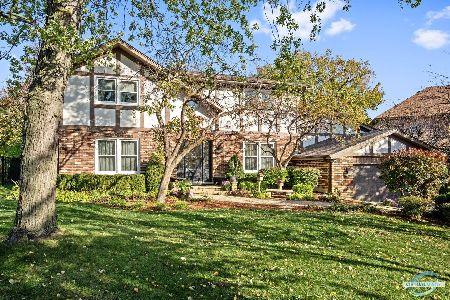3512 Venard Road, Downers Grove, Illinois 60515
$545,000
|
Sold
|
|
| Status: | Closed |
| Sqft: | 0 |
| Cost/Sqft: | — |
| Beds: | 4 |
| Baths: | 3 |
| Year Built: | 1983 |
| Property Taxes: | $10,532 |
| Days On Market: | 6580 |
| Lot Size: | 0,40 |
Description
$10,000 credit to pay 2009 taxes if contract by 7/14!Gorgeous California floor plan completely remodeled with unique center open air atrium. New fabulous kitchen, island cooktop, beautiful ceramic baths, new siding, windows, 8 french doors, Furn/AC. 2 great living spaces each w/fireplace. Tons of storage. 3 car gar. Large yard, cul du sac. WOW.Convenient to 355,I88, Yorktown,walk to Belle Aire, parks. Cool!
Property Specifics
| Single Family | |
| — | |
| Contemporary | |
| 1983 | |
| Partial | |
| CA CONTEMP | |
| No | |
| 0.4 |
| Du Page | |
| Orchard Hill | |
| 0 / Not Applicable | |
| None | |
| Lake Michigan,Public | |
| Public Sewer | |
| 06809536 | |
| 0631401039 |
Nearby Schools
| NAME: | DISTRICT: | DISTANCE: | |
|---|---|---|---|
|
Grade School
Belle Aire Elementary School |
58 | — | |
|
Middle School
Herrick Middle School |
58 | Not in DB | |
|
High School
Downers Grove North |
99 | Not in DB | |
Property History
| DATE: | EVENT: | PRICE: | SOURCE: |
|---|---|---|---|
| 13 Aug, 2008 | Sold | $545,000 | MRED MLS |
| 28 Jun, 2008 | Under contract | $578,500 | MRED MLS |
| — | Last price change | $578,500 | MRED MLS |
| 25 Feb, 2008 | Listed for sale | $597,500 | MRED MLS |
Room Specifics
Total Bedrooms: 4
Bedrooms Above Ground: 4
Bedrooms Below Ground: 0
Dimensions: —
Floor Type: Hardwood
Dimensions: —
Floor Type: Hardwood
Dimensions: —
Floor Type: Hardwood
Full Bathrooms: 3
Bathroom Amenities: Separate Shower
Bathroom in Basement: 0
Rooms: Attic,Atrium,Enclosed Porch,Gallery,Great Room,Utility Room-1st Floor
Basement Description: —
Other Specifics
| 3 | |
| Concrete Perimeter | |
| Concrete | |
| Deck, Patio | |
| Cul-De-Sac,Irregular Lot | |
| 152X97X120X127X47 | |
| Finished,Full,Pull Down Stair | |
| Full | |
| Vaulted/Cathedral Ceilings, Skylight(s), First Floor Bedroom | |
| Double Oven, Dishwasher, Refrigerator, Washer, Dryer, Disposal | |
| Not in DB | |
| Tennis Courts, Sidewalks, Street Lights, Street Paved | |
| — | |
| — | |
| Double Sided, Wood Burning |
Tax History
| Year | Property Taxes |
|---|---|
| 2008 | $10,532 |
Contact Agent
Nearby Similar Homes
Nearby Sold Comparables
Contact Agent
Listing Provided By
Realty Executives Midwest

