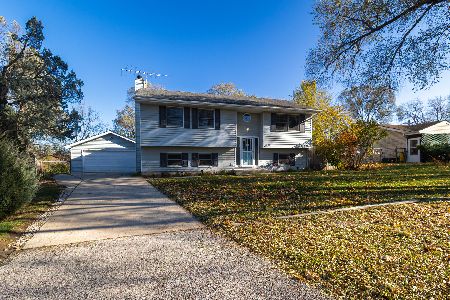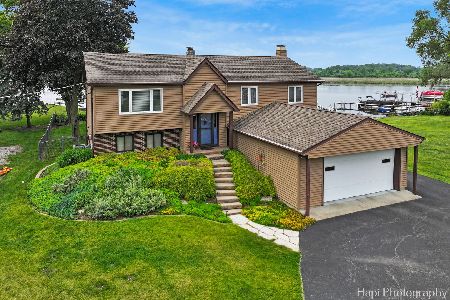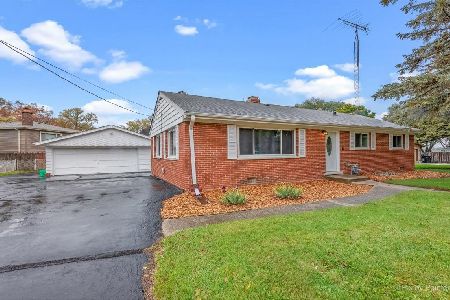35122 Edgewater Lane, Ingleside, Illinois 60041
$550,000
|
Sold
|
|
| Status: | Closed |
| Sqft: | 3,560 |
| Cost/Sqft: | $167 |
| Beds: | 4 |
| Baths: | 3 |
| Year Built: | 1980 |
| Property Taxes: | $13,443 |
| Days On Market: | 1607 |
| Lot Size: | 0,52 |
Description
Come see this beautiful waterfront home on one of the chains best kept secret, Red Head Lake. This Unique floor plan has Two large second floor Suites, featuring Cathedral Ceilings, Sliding Glass doors, full length balcony, stately bathrooms, with large whirlpool tubs. The 2nd floor Family room has a Stone place, Cathedral ceiling, with two sliding glass doors leading to balcony, with Trapezoid windows to enjoy the view of peaceful Red Head lake. The open first floor Plan makes entertaining a pleasure. The first floor features, 2 Bedrooms and a Full bath. The kitchen features a peninsula island, with seating for 4, the open floor plan allows plenty of room for a large dining room table. The two Story foyer features a open stair case. there is also a large Great room on the first floor. .The back yard offers a stunning view of your private dock, and Red head lake, and the peaceful Forest Preserve across the lake. Come take a look. The subdivision has a Beautiful park and it's own private boat Ramp. Interior pictures and video tour will be added the 24th.
Property Specifics
| Single Family | |
| — | |
| — | |
| 1980 | |
| None | |
| — | |
| Yes | |
| 0.52 |
| Lake | |
| — | |
| 100 / Annual | |
| Other | |
| Community Well | |
| Septic-Private | |
| 11165760 | |
| 05153110240000 |
Nearby Schools
| NAME: | DISTRICT: | DISTANCE: | |
|---|---|---|---|
|
High School
Grant Community High School |
124 | Not in DB | |
Property History
| DATE: | EVENT: | PRICE: | SOURCE: |
|---|---|---|---|
| 5 Oct, 2021 | Sold | $550,000 | MRED MLS |
| 27 Aug, 2021 | Under contract | $595,999 | MRED MLS |
| — | Last price change | $599,999 | MRED MLS |
| 22 Jul, 2021 | Listed for sale | $599,999 | MRED MLS |








































Room Specifics
Total Bedrooms: 4
Bedrooms Above Ground: 4
Bedrooms Below Ground: 0
Dimensions: —
Floor Type: Carpet
Dimensions: —
Floor Type: Carpet
Dimensions: —
Floor Type: Carpet
Full Bathrooms: 3
Bathroom Amenities: —
Bathroom in Basement: 0
Rooms: Walk In Closet,Pantry
Basement Description: Crawl
Other Specifics
| 2 | |
| — | |
| Concrete | |
| — | |
| — | |
| 60X28590X285 | |
| — | |
| Full | |
| Vaulted/Cathedral Ceilings, Hot Tub | |
| Range, Microwave, Dishwasher, Refrigerator | |
| Not in DB | |
| — | |
| — | |
| — | |
| Wood Burning |
Tax History
| Year | Property Taxes |
|---|---|
| 2021 | $13,443 |
Contact Agent
Nearby Similar Homes
Nearby Sold Comparables
Contact Agent
Listing Provided By
Better Homes and Gardens Real Estate Star Homes







