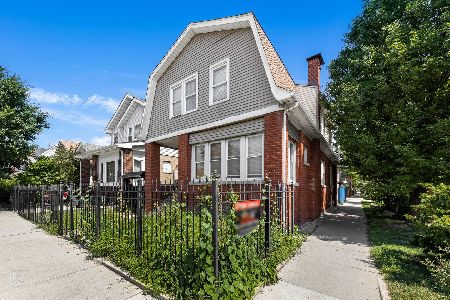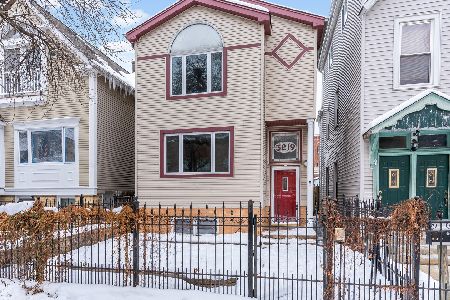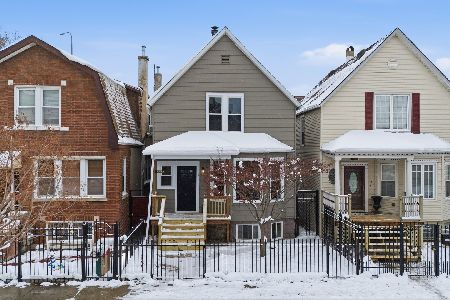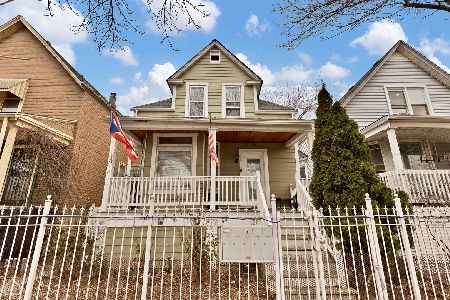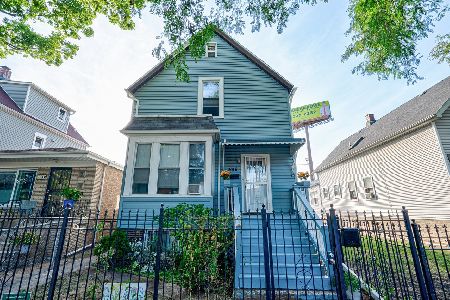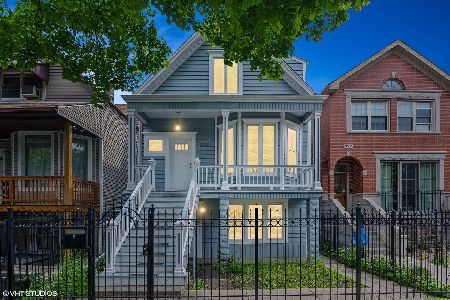3513 Albany Avenue, Avondale, Chicago, Illinois 60618
$425,000
|
Sold
|
|
| Status: | Closed |
| Sqft: | 1,500 |
| Cost/Sqft: | $279 |
| Beds: | 3 |
| Baths: | 2 |
| Year Built: | 1906 |
| Property Taxes: | $5,645 |
| Days On Market: | 1925 |
| Lot Size: | 0,07 |
Description
The most perfect home in hot Avondale! Adorable single family for the price of a condo! Large, lushly landscaped fully fenced lot, multiple outdoor spaces to enjoy with decks, porches and patios. The best part? The interior features all of the most recent updates. 2020 = new architectural shingle roof, rehabbed baths and kitchen with farmhouse chic styling, new stainless kitchen suite and pro cooking vent hood, veined quartz counters, new and refinished wood floors & new mod lighting throughout. Bright and cheerful living room features gas log fireplace and adjoins a dining room to easily seat 6-8. Two upstairs bedrooms with vaulted ceilings and 3rd bedroom on first floor. Outdoor decks just stained and resealed. New bluetooth AC on both floors. Clean, dry basement with insulation and new drywall is waiting for you to build out to suit your needs --includes laundry and huge area for storage but perhaps add play room or game area? Charming doesn't even begin to describe it! 2 car garage. Hop skip and jump from highway and transit and high walking score! Blocks from Home Depot, Target, Jewel, Shopping.
Property Specifics
| Single Family | |
| — | |
| — | |
| 1906 | |
| Full | |
| — | |
| No | |
| 0.07 |
| Cook | |
| — | |
| — / Not Applicable | |
| None | |
| Public | |
| Public Sewer | |
| 10854178 | |
| 13243030200000 |
Property History
| DATE: | EVENT: | PRICE: | SOURCE: |
|---|---|---|---|
| 21 Oct, 2020 | Sold | $425,000 | MRED MLS |
| 20 Sep, 2020 | Under contract | $419,000 | MRED MLS |
| 11 Sep, 2020 | Listed for sale | $419,000 | MRED MLS |
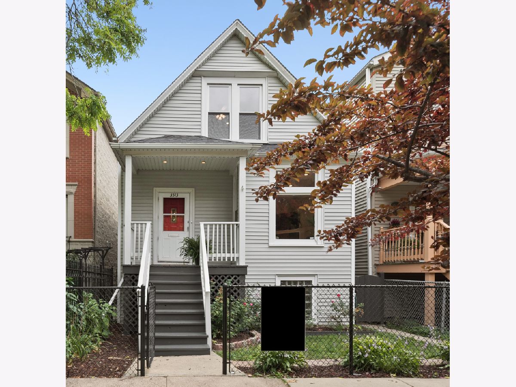
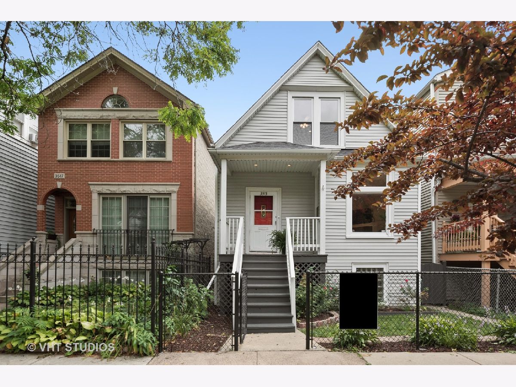
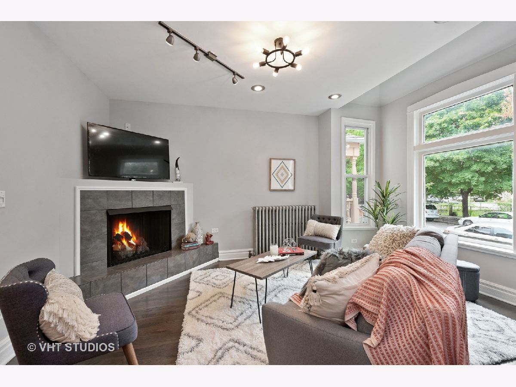
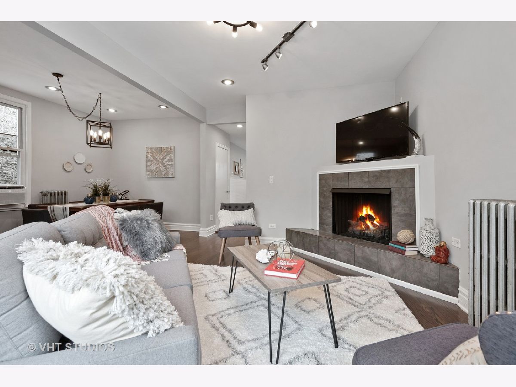
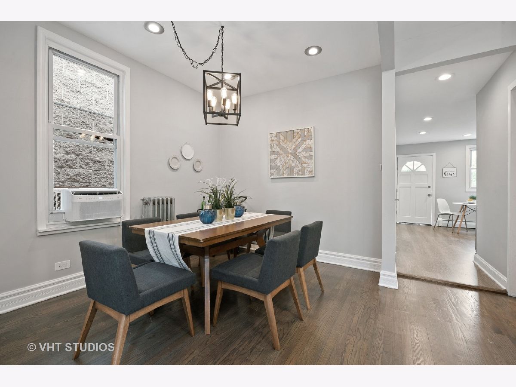
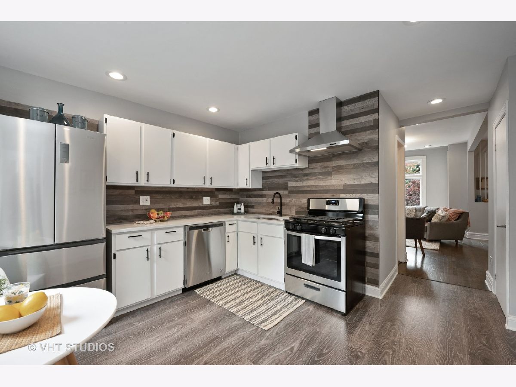
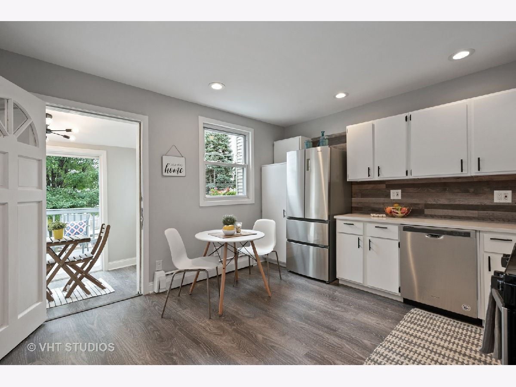
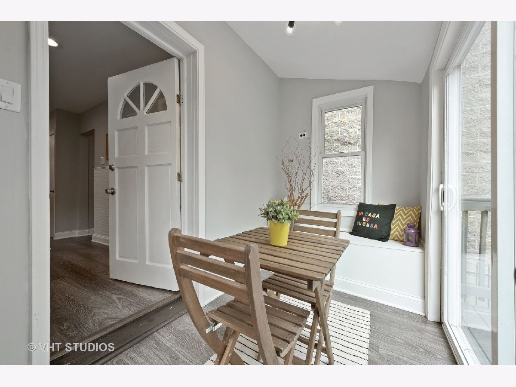
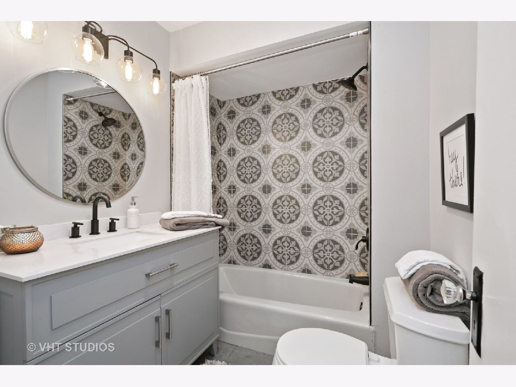
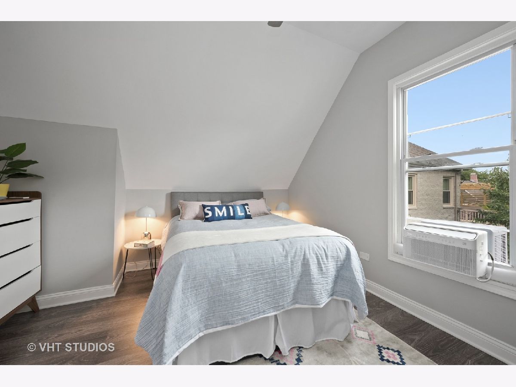
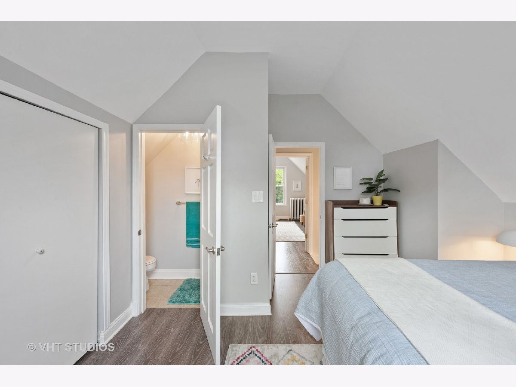
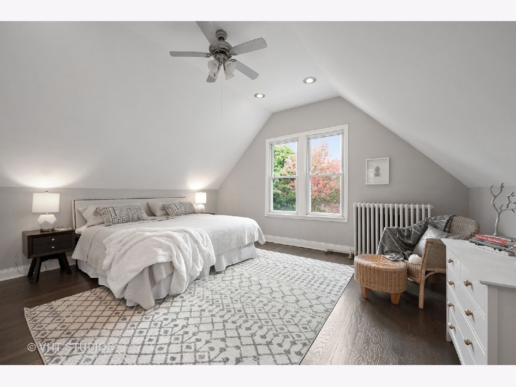
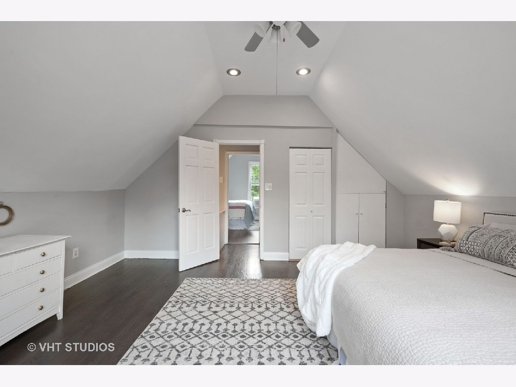
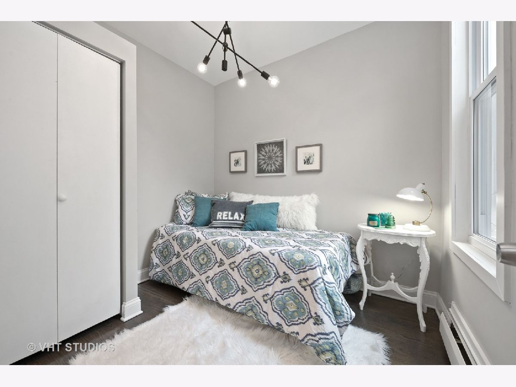
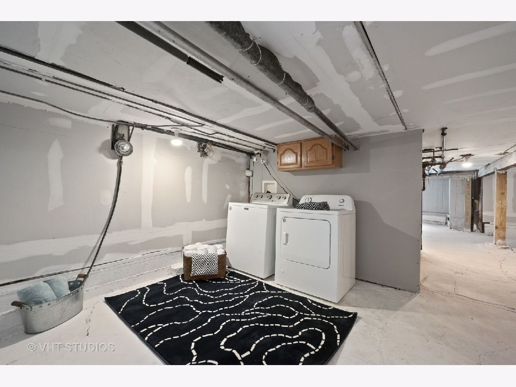
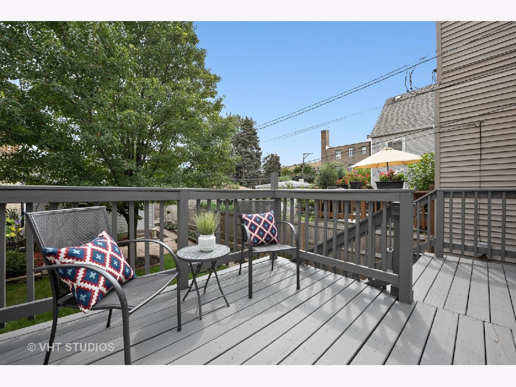
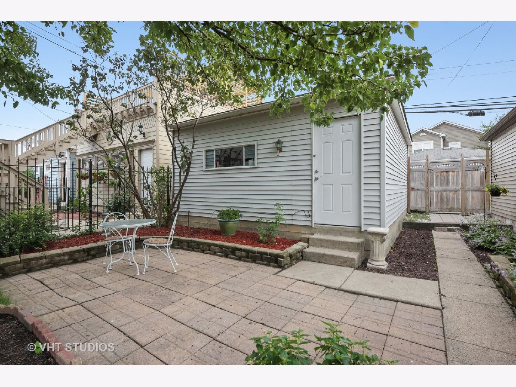
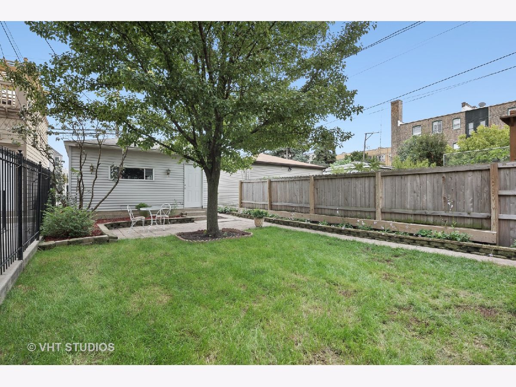
Room Specifics
Total Bedrooms: 3
Bedrooms Above Ground: 3
Bedrooms Below Ground: 0
Dimensions: —
Floor Type: Hardwood
Dimensions: —
Floor Type: Hardwood
Full Bathrooms: 2
Bathroom Amenities: Soaking Tub
Bathroom in Basement: 0
Rooms: Deck,Enclosed Porch,Foyer
Basement Description: Partially Finished
Other Specifics
| 2 | |
| Concrete Perimeter | |
| — | |
| Deck, Patio, Brick Paver Patio, Storms/Screens, Outdoor Grill | |
| Fenced Yard,Mature Trees,Wood Fence | |
| 25 X 126 | |
| Unfinished | |
| Half | |
| Vaulted/Cathedral Ceilings, Hardwood Floors, Wood Laminate Floors, First Floor Bedroom, First Floor Full Bath, Some Storm Doors | |
| Range, Dishwasher, Refrigerator, Washer, Dryer, Stainless Steel Appliance(s), Range Hood | |
| Not in DB | |
| Curbs, Gated, Sidewalks, Street Lights, Street Paved | |
| — | |
| — | |
| Gas Log |
Tax History
| Year | Property Taxes |
|---|---|
| 2020 | $5,645 |
Contact Agent
Nearby Similar Homes
Nearby Sold Comparables
Contact Agent
Listing Provided By
Baird & Warner


