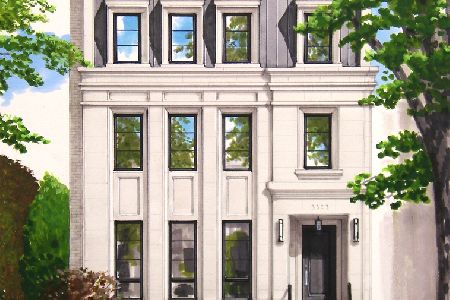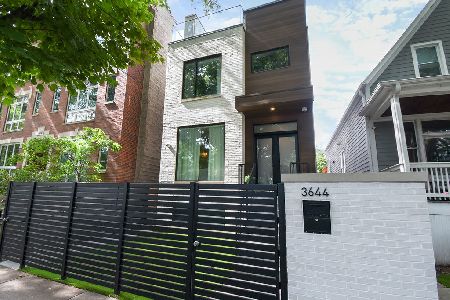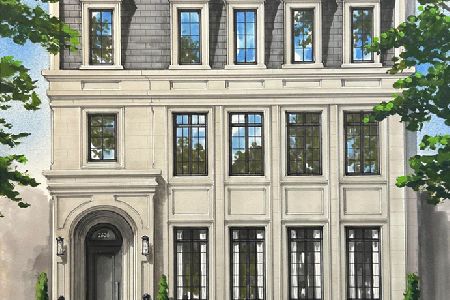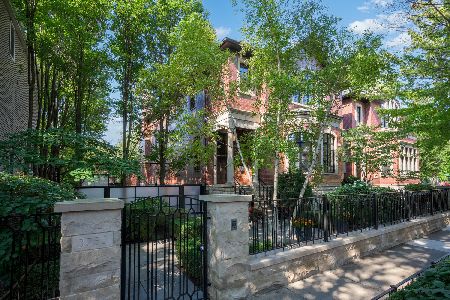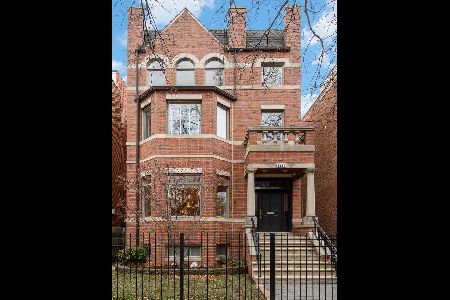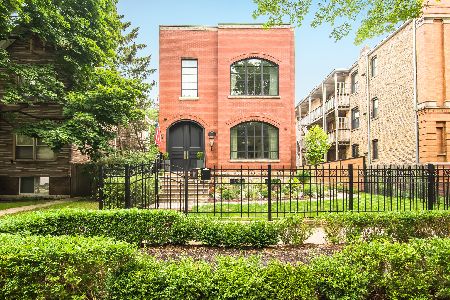3513 Bosworth Avenue, Lake View, Chicago, Illinois 60657
$3,850,000
|
Sold
|
|
| Status: | Closed |
| Sqft: | 5,495 |
| Cost/Sqft: | $728 |
| Beds: | 4 |
| Baths: | 6 |
| Year Built: | 2002 |
| Property Taxes: | $62,284 |
| Days On Market: | 346 |
| Lot Size: | 0,00 |
Description
Welcome to 3513 Bosworth, a stunning, wide-lot luxury home nestled on a picturesque tree-lined street in coveted Southport Corridor. Situated on an expansive 66' x 123' lot, this meticulously maintained, all-brick home has an impressive layout with high-end finishes and thoughtful design elements throughout. The main floor offers elegant living spaces, including a formal living room with a wood-burning/gas-starting fireplace framed by custom built-ins, and a separate dining room perfect for entertaining. A Butler's pantry with a desk area adds convenience and functionality leading to the heart of the home: an oversized kitchen, featuring double ovens, a six-burner Viking cooktop, ample cabinetry, and a built-in banquet for casual dining. Adjacent to the kitchen, the family room provides an inviting space with its own wood-burning/gas-starting fireplace. Seamlessly blending indoor and outdoor living, the heated breezeway connects the home to a large mudroom, the garage, and two exceptional outdoor spaces. The private outdoor oasis includes lush landscaping, a full outdoor kitchen, a fire pit, a sport court, and plenty of seating for relaxation or entertaining-all supported by an irrigation system and lighting for year-round beauty. The home's 6 bedrooms and 5 1/2 baths include a luxurious primary suite, complete with a sitting area, gas fireplace, dual walk-in closets, and a spa-like bathroom featuring a steam shower, separate large soaking tub, dual vanities, and a water closet. The lower level adds even more space with a recreation room, two additional bedrooms, and a temperature-controlled wine cellar. Additional highlights include abundant storage options, attic access, and unparalleled craftsmanship throughout. This is a one-of-a-kind home in one of Chicago's most desirable neighborhoods-don't miss the opportunity to make it yours.
Property Specifics
| Single Family | |
| — | |
| — | |
| 2002 | |
| — | |
| — | |
| No | |
| — |
| Cook | |
| Southport Corridor | |
| — / Not Applicable | |
| — | |
| — | |
| — | |
| 12306986 | |
| 14203010180000 |
Nearby Schools
| NAME: | DISTRICT: | DISTANCE: | |
|---|---|---|---|
|
Grade School
Hamilton Elementary School |
299 | — | |
|
Middle School
Hamilton Elementary School |
299 | Not in DB | |
|
High School
Lake View High School |
299 | Not in DB | |
Property History
| DATE: | EVENT: | PRICE: | SOURCE: |
|---|---|---|---|
| 13 Jun, 2025 | Sold | $3,850,000 | MRED MLS |
| 23 Mar, 2025 | Under contract | $3,999,999 | MRED MLS |
| 7 Mar, 2025 | Listed for sale | $3,999,999 | MRED MLS |







































Room Specifics
Total Bedrooms: 6
Bedrooms Above Ground: 4
Bedrooms Below Ground: 2
Dimensions: —
Floor Type: —
Dimensions: —
Floor Type: —
Dimensions: —
Floor Type: —
Dimensions: —
Floor Type: —
Dimensions: —
Floor Type: —
Full Bathrooms: 6
Bathroom Amenities: Separate Shower,Steam Shower,Double Sink
Bathroom in Basement: 1
Rooms: —
Basement Description: —
Other Specifics
| 2.5 | |
| — | |
| — | |
| — | |
| — | |
| 66 X 123 | |
| Pull Down Stair | |
| — | |
| — | |
| — | |
| Not in DB | |
| — | |
| — | |
| — | |
| — |
Tax History
| Year | Property Taxes |
|---|---|
| 2025 | $62,284 |
Contact Agent
Nearby Similar Homes
Nearby Sold Comparables
Contact Agent
Listing Provided By
Berkshire Hathaway HomeServices Chicago

