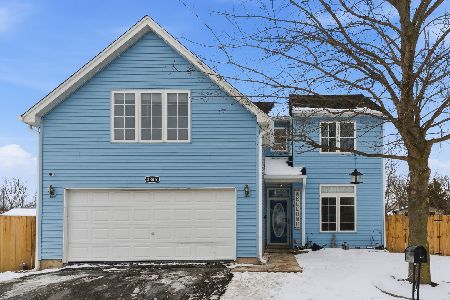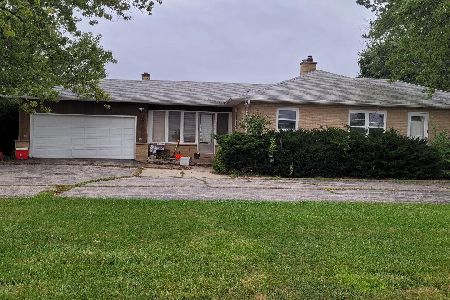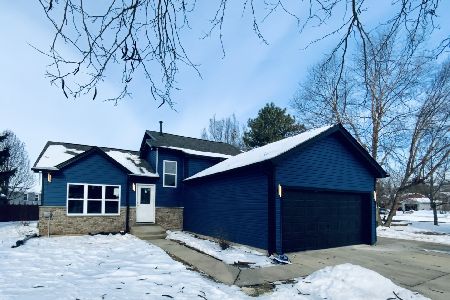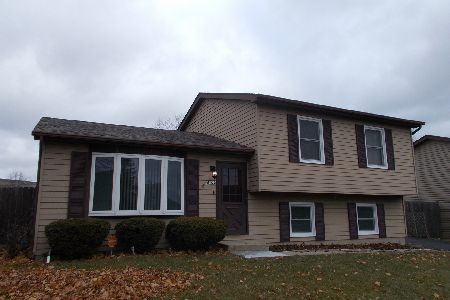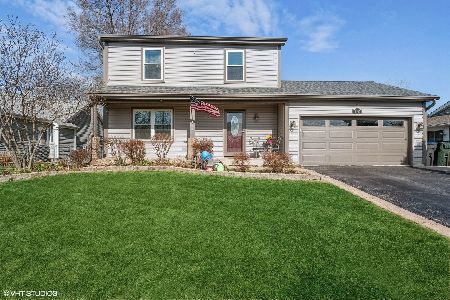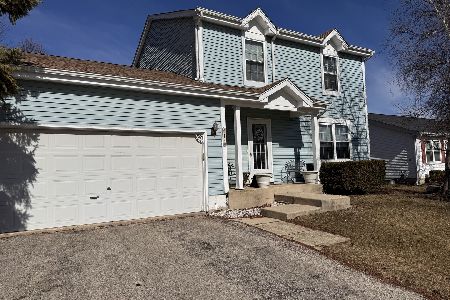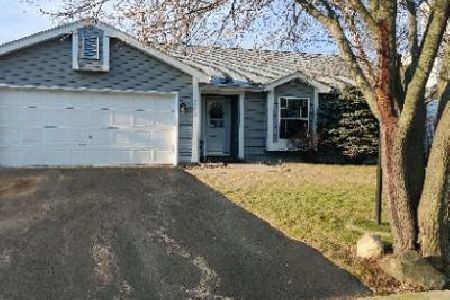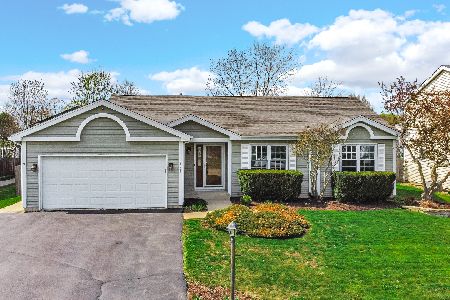3513 Portsmouth Drive, Zion, Illinois 60099
$130,000
|
Sold
|
|
| Status: | Closed |
| Sqft: | 1,374 |
| Cost/Sqft: | $98 |
| Beds: | 3 |
| Baths: | 2 |
| Year Built: | 1993 |
| Property Taxes: | $3,250 |
| Days On Market: | 3401 |
| Lot Size: | 0,23 |
Description
AWESOME RANCH in Harbor Ridge Subdivision with 3 Bedrooms, 2 Full Bathrooms including Full Master Bathroom on 1/4 Acre lot. Open concept with Living Room & Dining Room with Vaulted Ceilings & Large opening to Kitchen with skylight. Durable & low maintenance Wood Laminate in Living/Dining Room, Bedrooms & Hallways. 2 Sliding Glass doors lead to Wrap Around Deck and Large Fenced Backyard. 2 Car Attached garage & driveway for guest parking. Beautifully Landscaped and ready for new owners to start making wonderful memories.
Property Specifics
| Single Family | |
| — | |
| — | |
| 1993 | |
| None | |
| — | |
| No | |
| 0.23 |
| Lake | |
| — | |
| 0 / Not Applicable | |
| None | |
| Public | |
| Public Sewer | |
| 09375179 | |
| 04171060090000 |
Property History
| DATE: | EVENT: | PRICE: | SOURCE: |
|---|---|---|---|
| 11 Jan, 2017 | Sold | $130,000 | MRED MLS |
| 30 Oct, 2016 | Under contract | $135,000 | MRED MLS |
| 25 Oct, 2016 | Listed for sale | $135,000 | MRED MLS |
Room Specifics
Total Bedrooms: 3
Bedrooms Above Ground: 3
Bedrooms Below Ground: 0
Dimensions: —
Floor Type: Wood Laminate
Dimensions: —
Floor Type: Wood Laminate
Full Bathrooms: 2
Bathroom Amenities: —
Bathroom in Basement: 0
Rooms: No additional rooms
Basement Description: Slab
Other Specifics
| 2 | |
| — | |
| Asphalt | |
| Deck | |
| Fenced Yard | |
| 71'X142' | |
| — | |
| Full | |
| Vaulted/Cathedral Ceilings, Skylight(s), Wood Laminate Floors, First Floor Bedroom, First Floor Full Bath | |
| Range, Microwave, Dishwasher, Refrigerator, Washer, Dryer, Disposal | |
| Not in DB | |
| — | |
| — | |
| — | |
| — |
Tax History
| Year | Property Taxes |
|---|---|
| 2017 | $3,250 |
Contact Agent
Nearby Similar Homes
Nearby Sold Comparables
Contact Agent
Listing Provided By
RE/MAX Showcase

