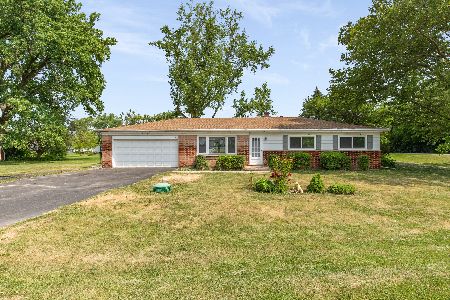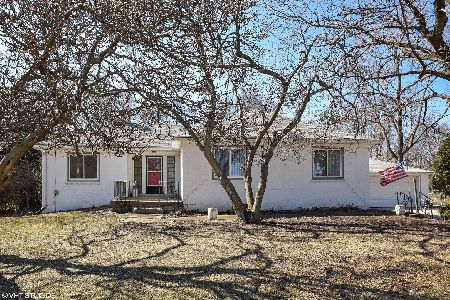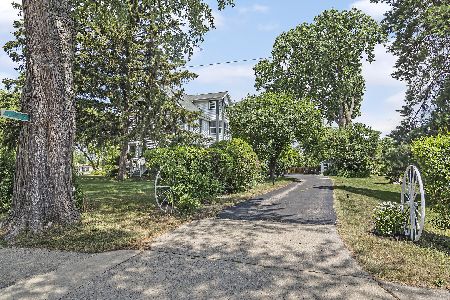3514 Buffalo Grove Road, Arlington Heights, Illinois 60004
$255,000
|
Sold
|
|
| Status: | Closed |
| Sqft: | 1,715 |
| Cost/Sqft: | $151 |
| Beds: | 3 |
| Baths: | 3 |
| Year Built: | 1956 |
| Property Taxes: | $9,613 |
| Days On Market: | 2868 |
| Lot Size: | 0,42 |
Description
SPACIOUS 3 BEDROOM RANCH STYLE HOME is Perfect for Generational style family! Home features a great floor plan with an EXPANDED MASTER BEDROOM (19 X 16) AND 3 FULL BATHS! **ALMOST 1/2 ACRE HOME-SITE -- OVERSIZE BACKYARD IS GREAT FOR KIDS & DOGS! Recently updated 1ST floor bath w/ whirlpool tub, PLUS an updated full bath in the finished basement. Main level family room, hardwood floors and WASHER & DRYER ON MAIN LEVEL right off of the kitchen. Recreation room in basement and enclosed 3 seasons room! Close to shopping, public transportation and highways! Home is in good condition but is being Sold AS-IS. Watch the 3D walk-through and hurry over!!
Property Specifics
| Single Family | |
| — | |
| Ranch | |
| 1956 | |
| Partial | |
| RANCH | |
| No | |
| 0.42 |
| Cook | |
| — | |
| 0 / Not Applicable | |
| None | |
| Private Well | |
| Septic-Private | |
| 09926558 | |
| 03091070100000 |
Nearby Schools
| NAME: | DISTRICT: | DISTANCE: | |
|---|---|---|---|
|
Grade School
J W Riley Elementary School |
21 | — | |
|
Middle School
Jack London Middle School |
21 | Not in DB | |
|
High School
Buffalo Grove High School |
214 | Not in DB | |
Property History
| DATE: | EVENT: | PRICE: | SOURCE: |
|---|---|---|---|
| 20 Aug, 2010 | Sold | $227,000 | MRED MLS |
| 30 Jun, 2010 | Under contract | $229,000 | MRED MLS |
| — | Last price change | $249,000 | MRED MLS |
| 20 May, 2010 | Listed for sale | $249,000 | MRED MLS |
| 13 Jul, 2018 | Sold | $255,000 | MRED MLS |
| 1 Jun, 2018 | Under contract | $259,000 | MRED MLS |
| 25 Apr, 2018 | Listed for sale | $259,000 | MRED MLS |
Room Specifics
Total Bedrooms: 3
Bedrooms Above Ground: 3
Bedrooms Below Ground: 0
Dimensions: —
Floor Type: Carpet
Dimensions: —
Floor Type: Carpet
Full Bathrooms: 3
Bathroom Amenities: Whirlpool
Bathroom in Basement: 1
Rooms: Enclosed Porch,Recreation Room
Basement Description: Finished
Other Specifics
| 2 | |
| Concrete Perimeter | |
| Asphalt | |
| Deck, Porch | |
| Fenced Yard | |
| 183 X 100 | |
| Unfinished | |
| Full | |
| Hardwood Floors, First Floor Bedroom, First Floor Full Bath | |
| Range, Dishwasher, Refrigerator, Washer, Dryer | |
| Not in DB | |
| Park, Curbs, Street Paved | |
| — | |
| — | |
| — |
Tax History
| Year | Property Taxes |
|---|---|
| 2010 | $4,610 |
| 2018 | $9,613 |
Contact Agent
Nearby Similar Homes
Nearby Sold Comparables
Contact Agent
Listing Provided By
Redfin Corporation









