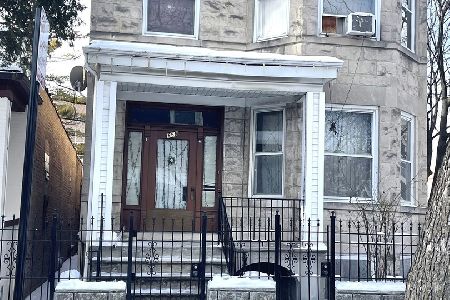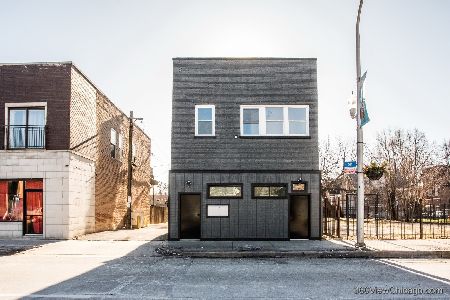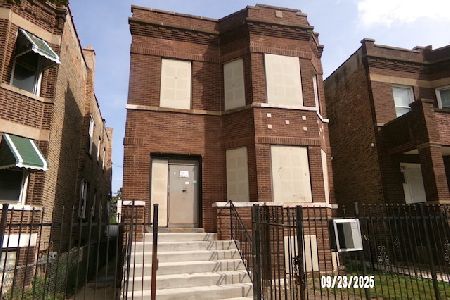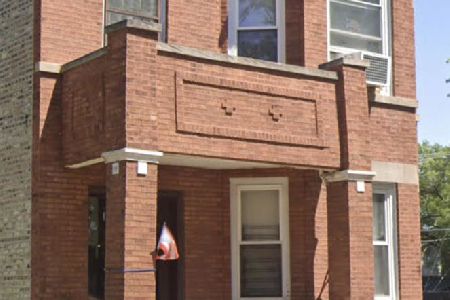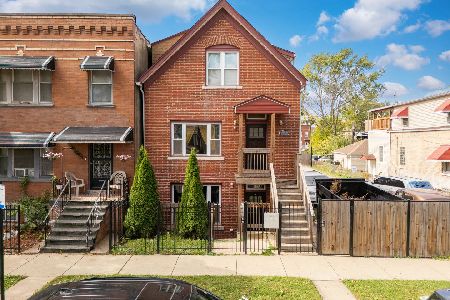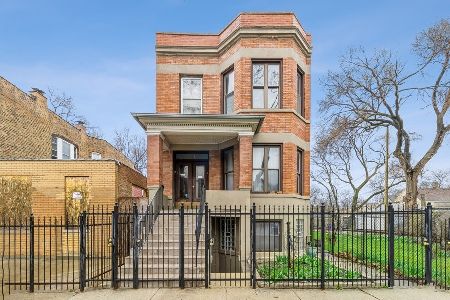3514 Huron Street, Humboldt Park, Chicago, Illinois 60624
$225,000
|
Sold
|
|
| Status: | Closed |
| Sqft: | 0 |
| Cost/Sqft: | — |
| Beds: | 5 |
| Baths: | 0 |
| Year Built: | — |
| Property Taxes: | $3,235 |
| Days On Market: | 1977 |
| Lot Size: | 0,07 |
Description
Area is Booming with rehabs! Brick Legal 3 Unit in Humboldt Park! Perfect for Investor or Owner Occupant with Separate Utilities (Gas & Electric) for all units! Many Improvements in last 2 years including new Rear staircase, refinished floors, newer appliances, kitchen cabinetry & counters. Bonus feature: 1st & 2nd Flr Units have Large Enclosed porch with Rear private Entrances! All Plumbing, Electric, furnaces, and Windows updated in 2005. Roof approx. 10 years new! Easy to duplex 1st & 2nd floor for larger unit or Potential to convert to Single Family Home. Close to CTA Green Line, Garfield Park Conservatory, Rowe-Clark Math & Science Academy, Shops, and Parks! Parking Spaces in Rear of building and easy parking in front. Ask for list of recent improvements! Low taxes could be reduced even more with homeowners exemption. Must see!
Property Specifics
| Multi-unit | |
| — | |
| Cottage | |
| — | |
| Full | |
| — | |
| No | |
| 0.07 |
| Cook | |
| — | |
| — / — | |
| — | |
| Lake Michigan,Public | |
| Public Sewer | |
| 10842946 | |
| 16112010360000 |
Property History
| DATE: | EVENT: | PRICE: | SOURCE: |
|---|---|---|---|
| 30 Mar, 2018 | Sold | $150,000 | MRED MLS |
| 9 Feb, 2018 | Under contract | $139,000 | MRED MLS |
| 30 Jan, 2018 | Listed for sale | $139,000 | MRED MLS |
| 14 Oct, 2020 | Sold | $225,000 | MRED MLS |
| 6 Sep, 2020 | Under contract | $225,000 | MRED MLS |
| 1 Sep, 2020 | Listed for sale | $225,000 | MRED MLS |
| 6 Jun, 2025 | Sold | $315,000 | MRED MLS |
| 30 Apr, 2025 | Under contract | $315,000 | MRED MLS |
| 30 Apr, 2025 | Listed for sale | $315,000 | MRED MLS |
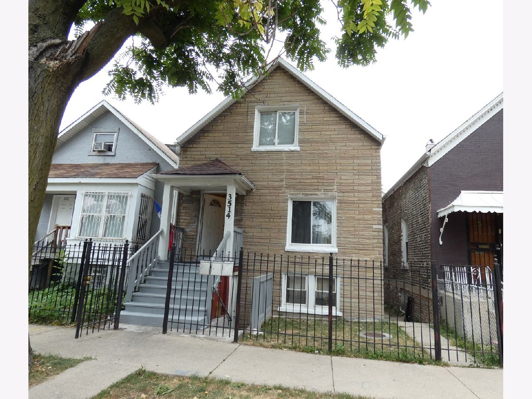
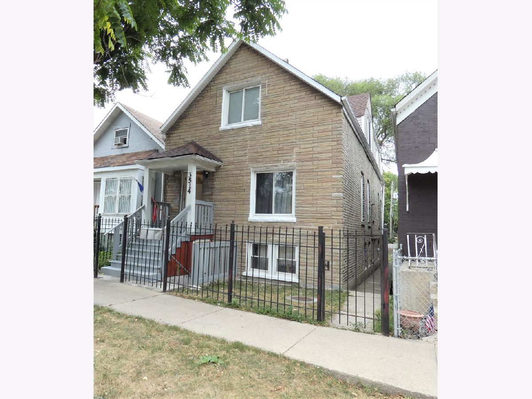
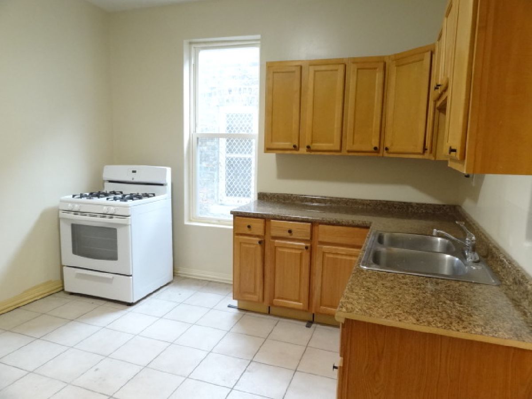
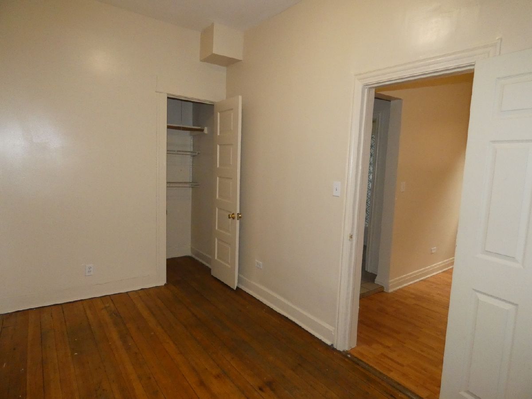
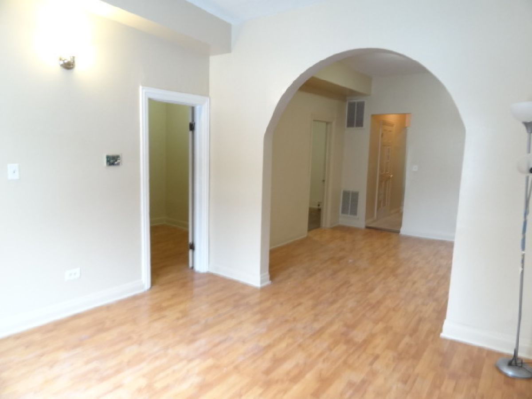
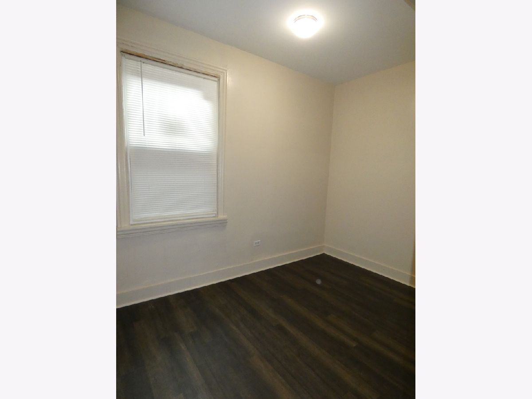
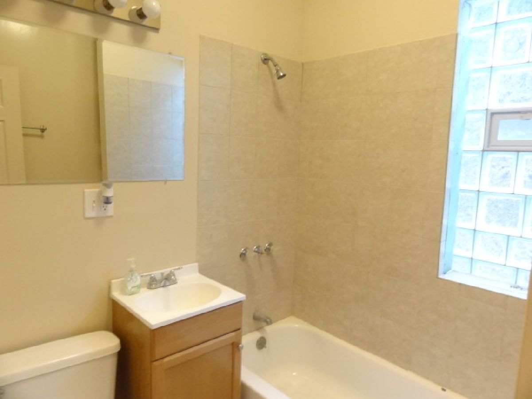
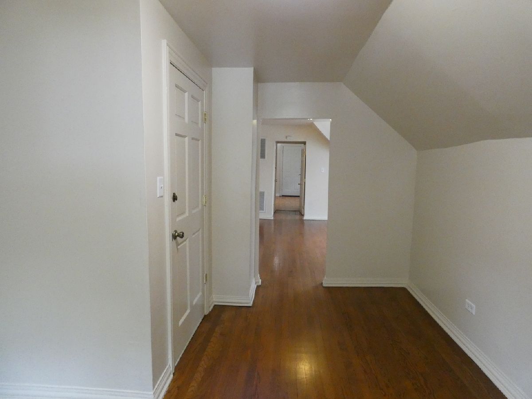
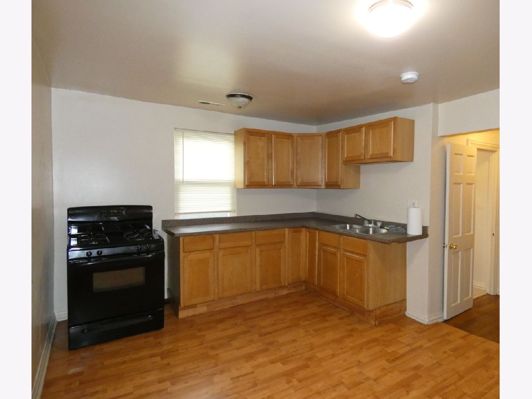
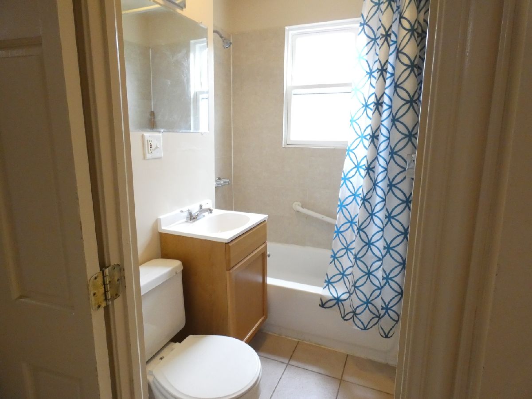
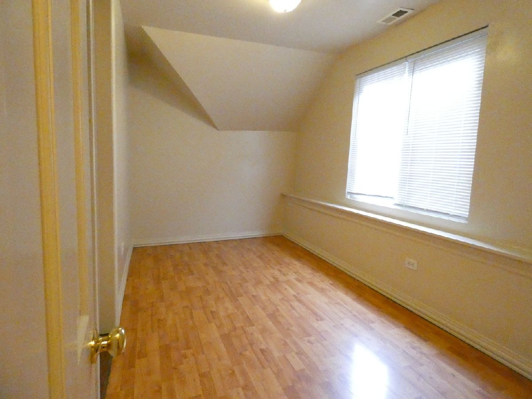
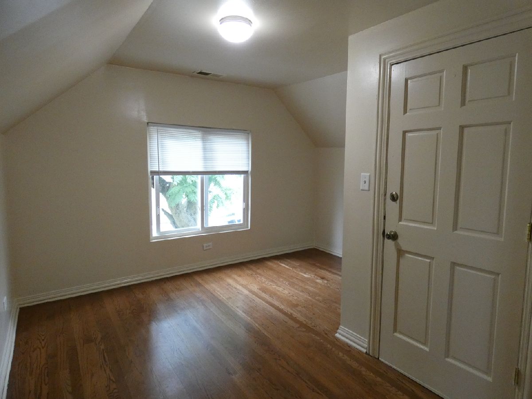
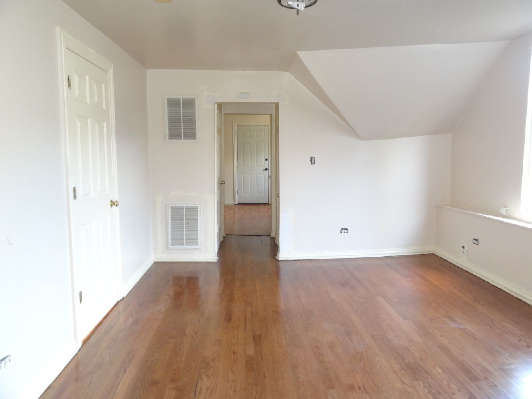
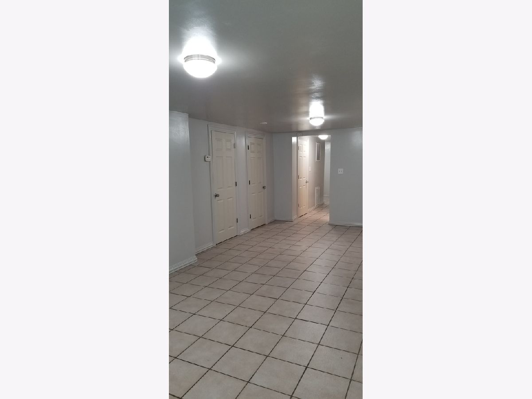
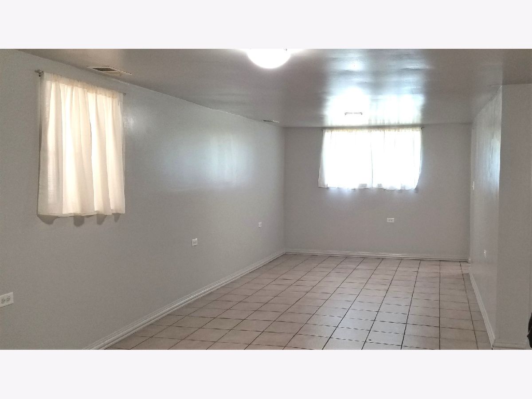
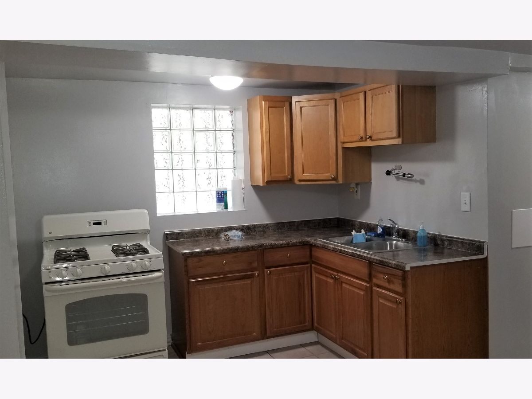
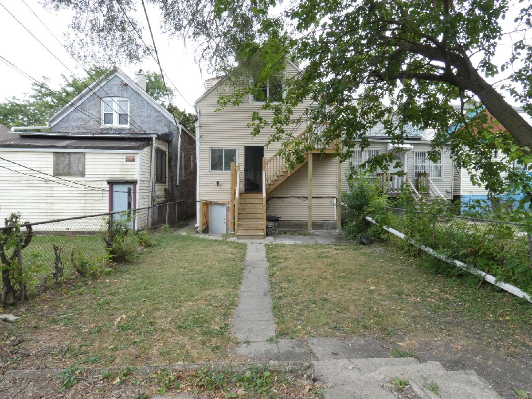
Room Specifics
Total Bedrooms: 5
Bedrooms Above Ground: 5
Bedrooms Below Ground: 0
Dimensions: —
Floor Type: —
Dimensions: —
Floor Type: —
Dimensions: —
Floor Type: —
Dimensions: —
Floor Type: —
Full Bathrooms: 3
Bathroom Amenities: —
Bathroom in Basement: —
Rooms: Enclosed Porch,Utility Room-Lower Level,Workshop
Basement Description: Finished
Other Specifics
| — | |
| — | |
| — | |
| Porch | |
| — | |
| 25X125 | |
| — | |
| — | |
| — | |
| — | |
| Not in DB | |
| Gated, Sidewalks, Street Lights, Street Paved | |
| — | |
| — | |
| — |
Tax History
| Year | Property Taxes |
|---|---|
| 2018 | $3,544 |
| 2020 | $3,235 |
| 2025 | $3,174 |
Contact Agent
Nearby Similar Homes
Contact Agent
Listing Provided By
Re/Max Cityview

