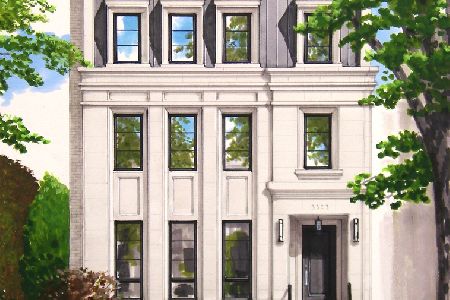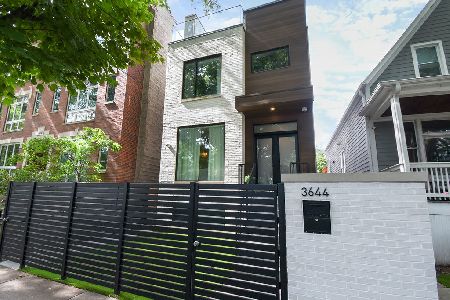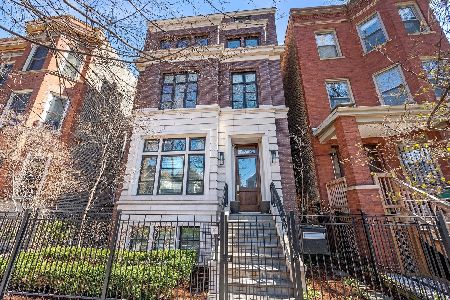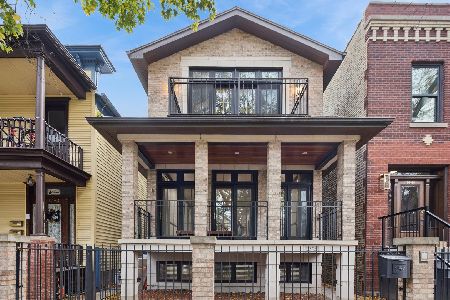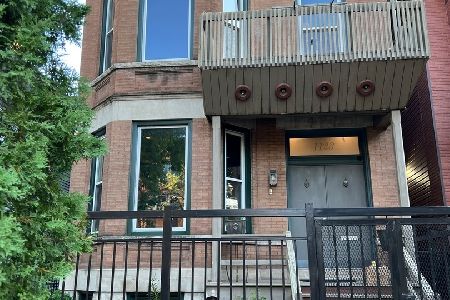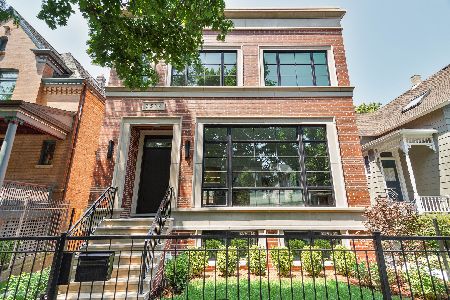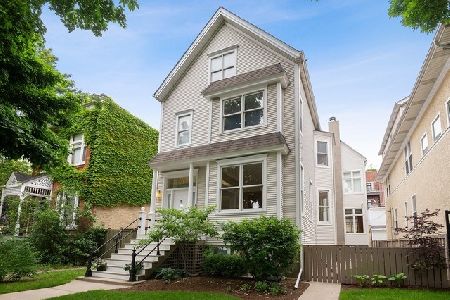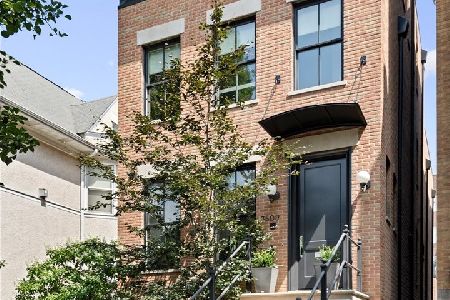3514 Janssen Avenue, Lake View, Chicago, Illinois 60657
$1,700,000
|
Sold
|
|
| Status: | Closed |
| Sqft: | 4,500 |
| Cost/Sqft: | $400 |
| Beds: | 6 |
| Baths: | 4 |
| Year Built: | 1887 |
| Property Taxes: | $21,154 |
| Days On Market: | 1941 |
| Lot Size: | 0,11 |
Description
Ideally located on a 37.5' lot on one-way Janssen, one of the Southport Corridor's most desired streets, this remarkable home offers an extra-wide footprint with 6 Bedrooms, 4 full Bathrooms and incomparable outdoor space. This elegant property shines with soaring ceiling height, expansive room sizes, gorgeous vintage detail, incredible natural light throughout, plus multiple gathering and office spaces. A stunning oversized front porch flanks the high first floor and opens into a gleaming foyer with original preserved double doors that overlooks a formal living room with fireplace and massive windows with original shutters. Pocket doors lead to a separate dining room complete with gorgeous hutch and chandelier and adjacent to the den. The rear of the home offers an ideal layout with direct access to two massive customized decks that are perfectly situated for outdoor grilling and entertaining and are easily accessible to the timeless kitchen with Waterworks backsplash, stainless steel commercial grade appliances including a new double oven, plus an eat-in breakfast room with two pantries, all overlooking the great room with walls of windows, fireplace and built-ins. The upper level features four bedrooms including a gorgeous primary suite with marble bathroom, steam shower and soaking tub and architectural detail including vaulted ceilings, transom and a large separate sitting room that leads to a private deck. Three additional bedrooms, a full bathroom and upstairs laundry complete this level. The unique and special ground floor has an additional foyer entry leading to a large gathering space with wet bar, spectacular curved wall flanked with built-ins, and side door access straight to the yard. A media room, massive mudroom, guest room, full bathroom and additional office with windows overlooking the rear patio complete this level. A partially finished basement sits below the back of the house and offers an abundant amount of additional storage. All new mechanicals, including 3 HVAC systems. The professionally landscaped and irrigated side yard is fully secured with upgraded front gate and surrounding fencing. Perfectly located and surrounded by large lots and mature trees, this striking home is a block away from the heart of the Southport Corridor's shops, restaurants, boutiques, grocery and transportation that make this location and neighborhood so highly coveted.
Property Specifics
| Single Family | |
| — | |
| — | |
| 1887 | |
| Full,English | |
| — | |
| No | |
| 0.11 |
| Cook | |
| — | |
| 0 / Not Applicable | |
| None | |
| Lake Michigan | |
| Public Sewer | |
| 10847826 | |
| 14203020260000 |
Nearby Schools
| NAME: | DISTRICT: | DISTANCE: | |
|---|---|---|---|
|
Grade School
Hamilton Elementary School |
299 | — | |
|
Middle School
Hamilton Elementary School |
299 | Not in DB | |
|
High School
Lake View High School |
299 | Not in DB | |
Property History
| DATE: | EVENT: | PRICE: | SOURCE: |
|---|---|---|---|
| 22 Jul, 2013 | Sold | $1,625,000 | MRED MLS |
| 13 Jun, 2013 | Under contract | $1,699,900 | MRED MLS |
| 1 Jun, 2013 | Listed for sale | $1,699,900 | MRED MLS |
| 19 Jan, 2021 | Sold | $1,700,000 | MRED MLS |
| 3 Dec, 2020 | Under contract | $1,799,000 | MRED MLS |
| — | Last price change | $1,895,000 | MRED MLS |
| 8 Sep, 2020 | Listed for sale | $2,199,000 | MRED MLS |
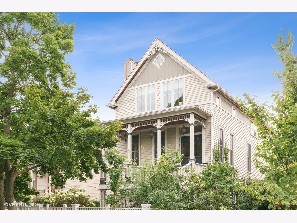
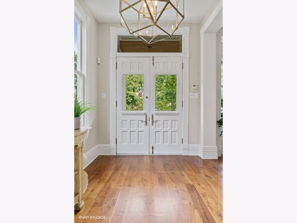
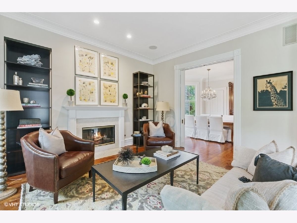
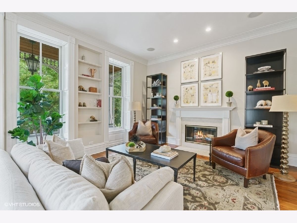
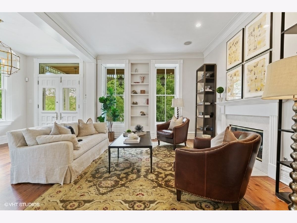
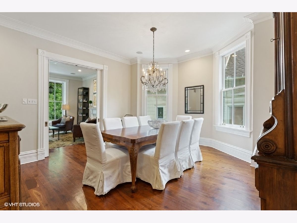
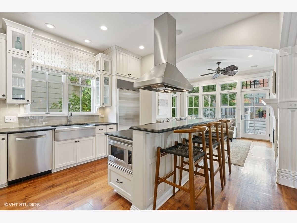
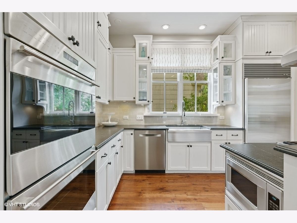
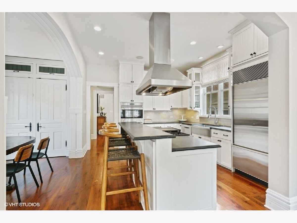
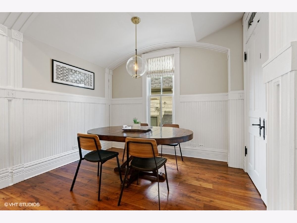
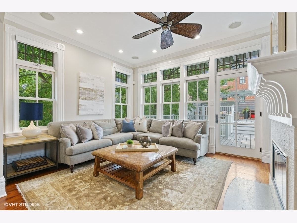
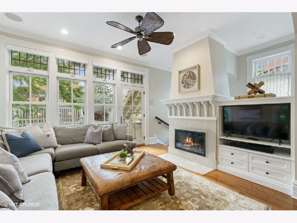
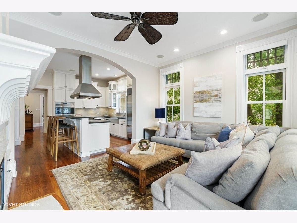
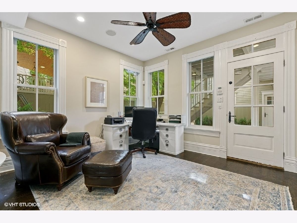
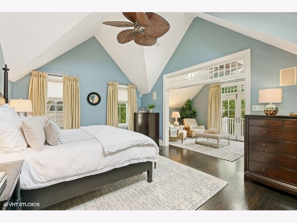
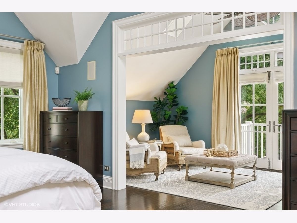
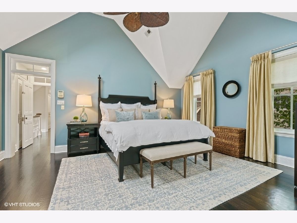
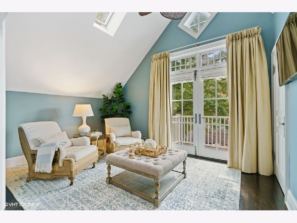
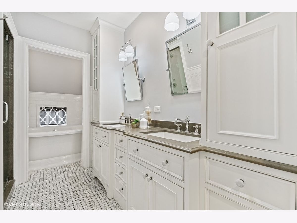
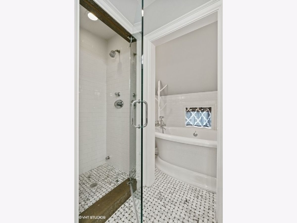
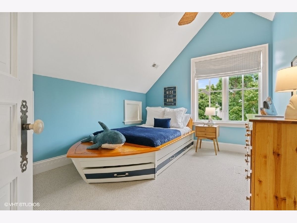
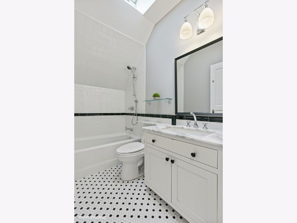
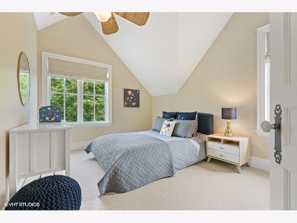
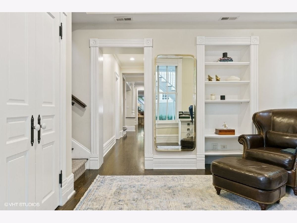
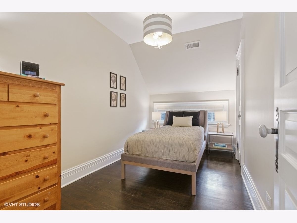
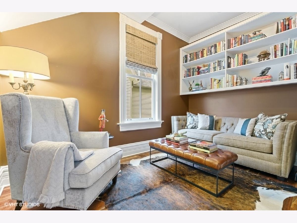
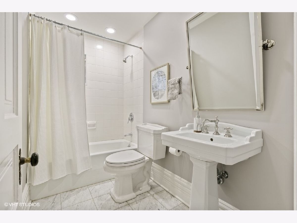
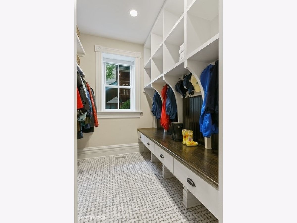
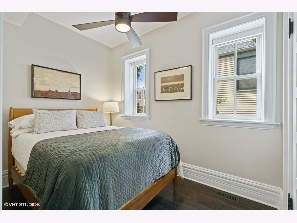
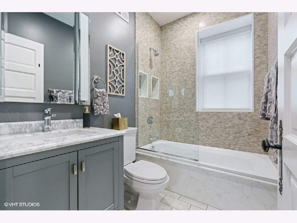
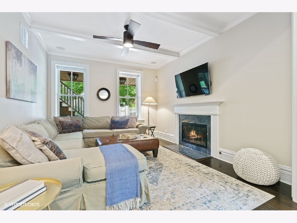
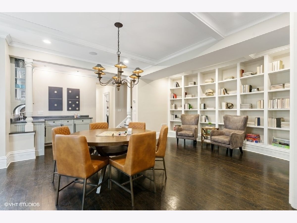
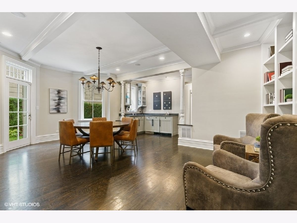
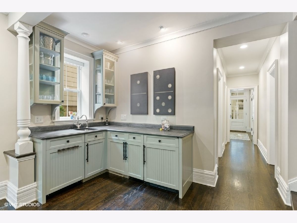
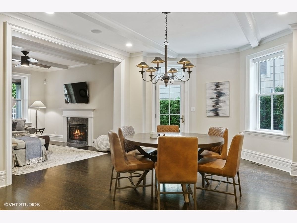
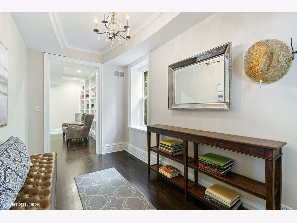
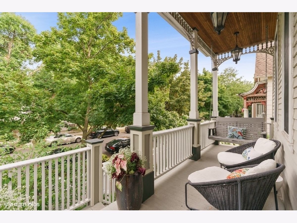
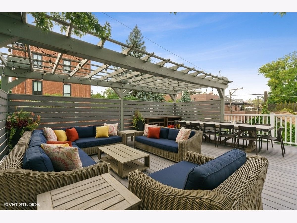
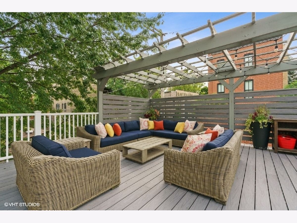
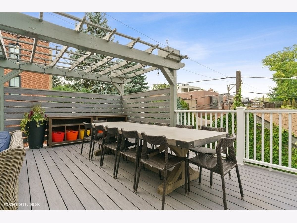
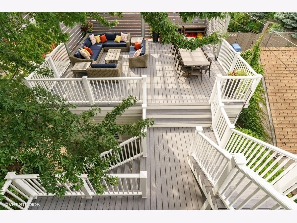
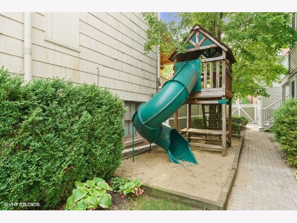
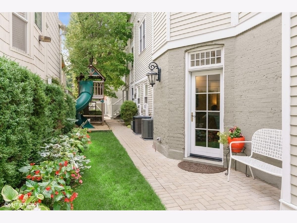
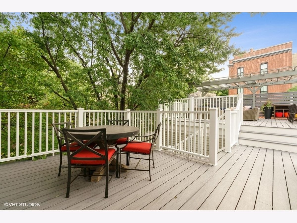
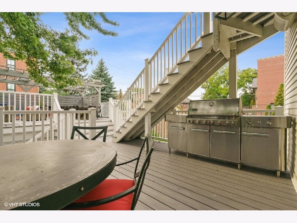
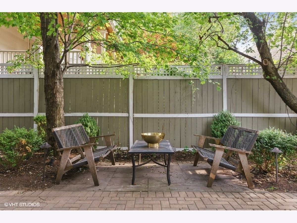
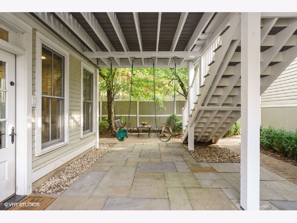
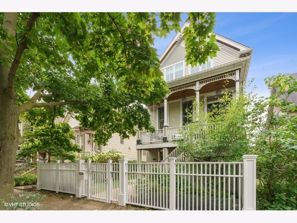
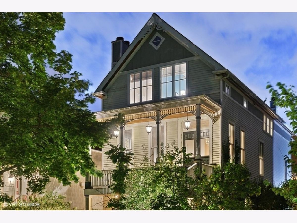
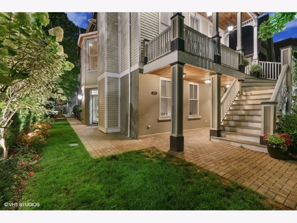
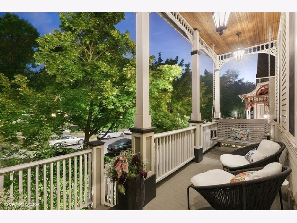
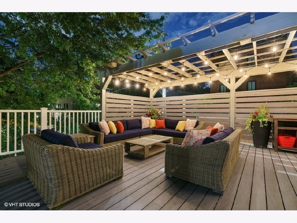
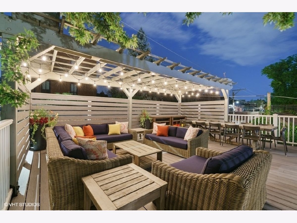
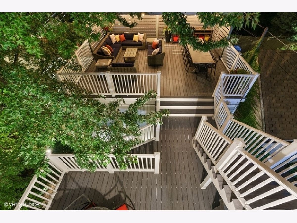
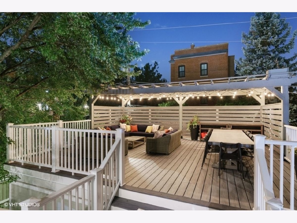
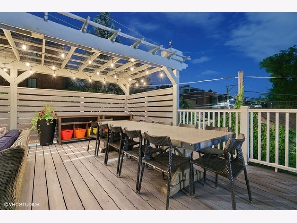
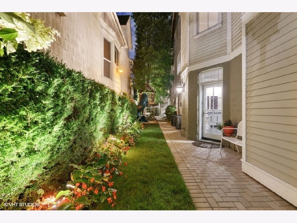
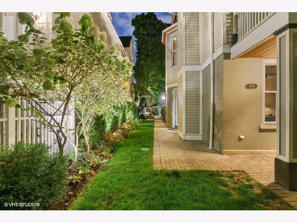
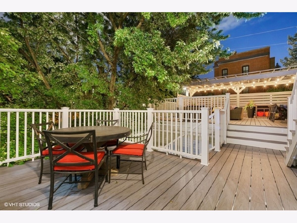
Room Specifics
Total Bedrooms: 6
Bedrooms Above Ground: 6
Bedrooms Below Ground: 0
Dimensions: —
Floor Type: Carpet
Dimensions: —
Floor Type: —
Dimensions: —
Floor Type: Hardwood
Dimensions: —
Floor Type: —
Dimensions: —
Floor Type: —
Full Bathrooms: 4
Bathroom Amenities: Whirlpool,Separate Shower,Steam Shower,Double Sink,Full Body Spray Shower,Soaking Tub
Bathroom in Basement: 0
Rooms: Bedroom 5,Breakfast Room,Great Room,Bedroom 6,Game Room,Sitting Room,Foyer,Mud Room,Utility Room-Lower Level
Basement Description: Unfinished
Other Specifics
| 2 | |
| — | |
| — | |
| — | |
| — | |
| 37.5 X 125 | |
| Pull Down Stair | |
| Full | |
| Vaulted/Cathedral Ceilings, Hardwood Floors, First Floor Bedroom, First Floor Laundry, Second Floor Laundry, First Floor Full Bath | |
| Range, Microwave, Dishwasher, Refrigerator, High End Refrigerator, Washer, Dryer, Disposal, Stainless Steel Appliance(s) | |
| Not in DB | |
| — | |
| — | |
| — | |
| Wood Burning, Gas Starter |
Tax History
| Year | Property Taxes |
|---|---|
| 2013 | $15,862 |
| 2021 | $21,154 |
Contact Agent
Nearby Similar Homes
Nearby Sold Comparables
Contact Agent
Listing Provided By
Compass

