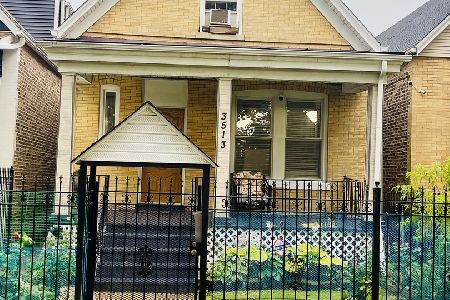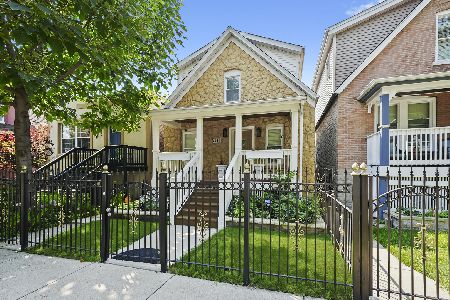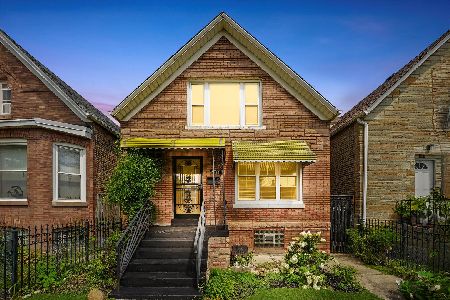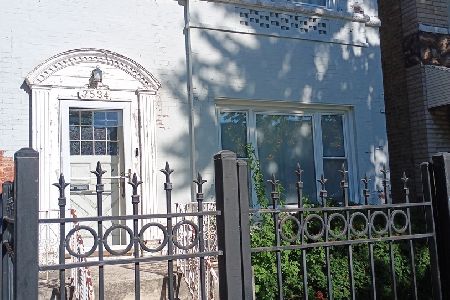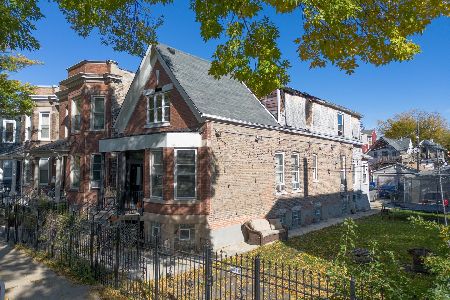3515 Beach Avenue, Humboldt Park, Chicago, Illinois 60651
$395,000
|
Sold
|
|
| Status: | Closed |
| Sqft: | 2,500 |
| Cost/Sqft: | $158 |
| Beds: | 2 |
| Baths: | 3 |
| Year Built: | — |
| Property Taxes: | $2,817 |
| Days On Market: | 2675 |
| Lot Size: | 0,07 |
Description
Humboldt Park, 4 BR/3 full BA, total gut rehab - Mr. & Mrs. Details-Details live here. Contemporary, open 1st floor - hdwd flrs t/o, beautiful fireplace, custom stairs, concrete kitchen counters. Cook-designed kitchen with stately cherry cabinets, glass tile back splash and white/ SS appliances. A full first floor BA, BR/office and a bonus area that could be a brkfst room, mud or meditation room, you decide, leads to your deck, concrete patio & huge garage with attic storage. 2nd flr is a Master Haven, hdwd floors, cathedral ceilings, open beams, dual closets, all-in-one washer/dryer hook-up, private loft area, gorgeous MBA with quartz, honed marble, large benched shower, & 2 person jacuzzi. The lower level has 2 more BR's, full BA, rec rm, storage rm, lndry rm with an exterior entry. New walls & mechanicals - blown-in insulation, 2 HVAC systems, new 200 amp electric and more. This home was rehabbed to be a Forever Home, not a Fix and Flip, come appreciate the difference.
Property Specifics
| Single Family | |
| — | |
| — | |
| — | |
| Full,Walkout | |
| — | |
| No | |
| 0.07 |
| Cook | |
| — | |
| 0 / Not Applicable | |
| None | |
| Lake Michigan | |
| Public Sewer | |
| 10060301 | |
| 16022120190000 |
Property History
| DATE: | EVENT: | PRICE: | SOURCE: |
|---|---|---|---|
| 14 Dec, 2012 | Sold | $74,900 | MRED MLS |
| 4 Sep, 2012 | Under contract | $74,500 | MRED MLS |
| 22 Aug, 2012 | Listed for sale | $74,500 | MRED MLS |
| 28 Sep, 2018 | Sold | $395,000 | MRED MLS |
| 25 Aug, 2018 | Under contract | $395,000 | MRED MLS |
| 22 Aug, 2018 | Listed for sale | $395,000 | MRED MLS |
Room Specifics
Total Bedrooms: 4
Bedrooms Above Ground: 2
Bedrooms Below Ground: 2
Dimensions: —
Floor Type: Hardwood
Dimensions: —
Floor Type: Wood Laminate
Dimensions: —
Floor Type: Wood Laminate
Full Bathrooms: 3
Bathroom Amenities: Whirlpool,Separate Shower
Bathroom in Basement: 1
Rooms: Deck,Loft,Mud Room,Recreation Room,Utility Room-2nd Floor
Basement Description: Partially Finished
Other Specifics
| 2 | |
| — | |
| — | |
| — | |
| — | |
| 25 X 100 | |
| — | |
| Full | |
| Vaulted/Cathedral Ceilings, Hardwood Floors, Wood Laminate Floors, First Floor Bedroom, Second Floor Laundry, First Floor Full Bath | |
| Range, Microwave, Dishwasher, Refrigerator, Washer, Dryer | |
| Not in DB | |
| — | |
| — | |
| — | |
| Gas Log |
Tax History
| Year | Property Taxes |
|---|---|
| 2012 | $2,645 |
| 2018 | $2,817 |
Contact Agent
Nearby Similar Homes
Nearby Sold Comparables
Contact Agent
Listing Provided By
Fulton Grace Realty

