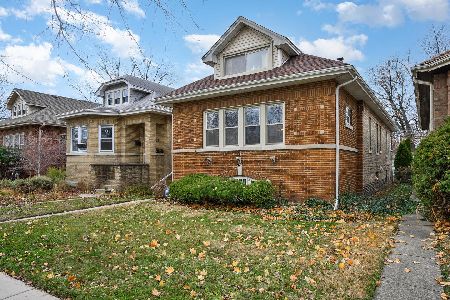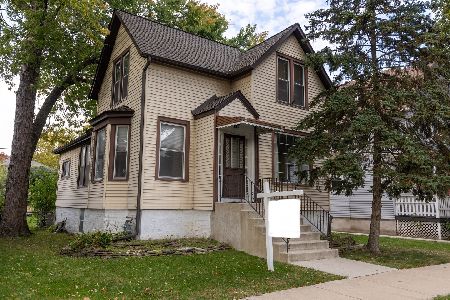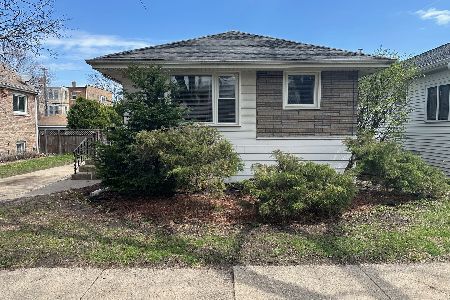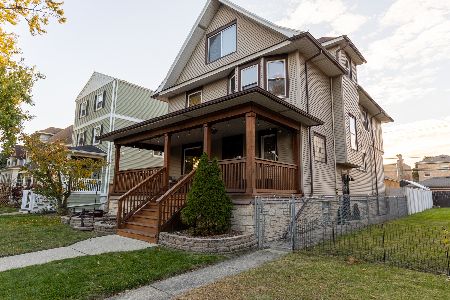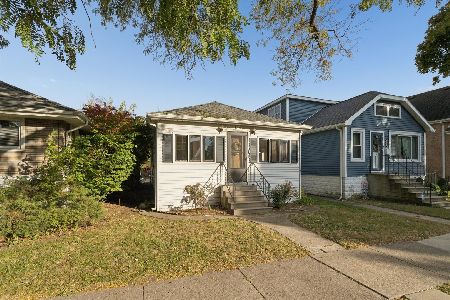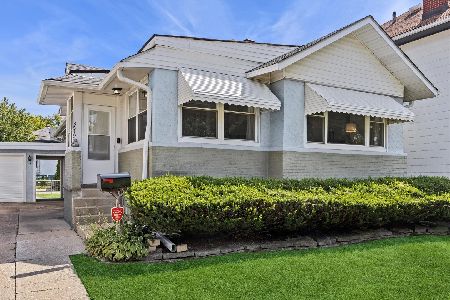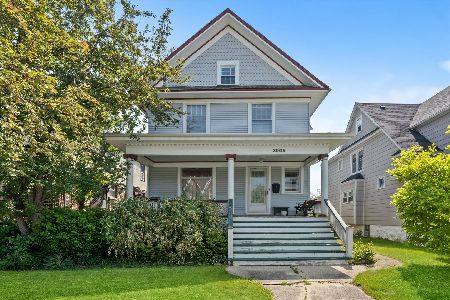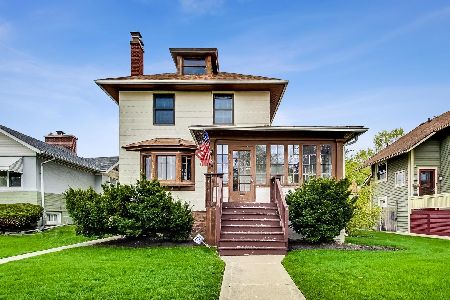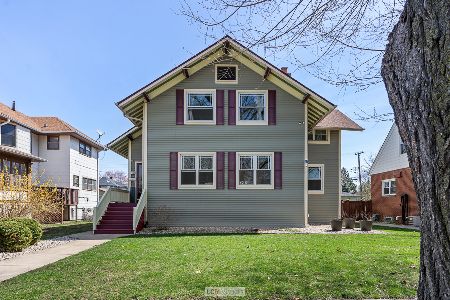3515 Home Avenue, Berwyn, Illinois 60402
$290,000
|
Sold
|
|
| Status: | Closed |
| Sqft: | 2,165 |
| Cost/Sqft: | $139 |
| Beds: | 4 |
| Baths: | 2 |
| Year Built: | 1913 |
| Property Taxes: | $11,518 |
| Days On Market: | 1926 |
| Lot Size: | 0,00 |
Description
In the Historic Depot District of Berwyn sits this stately Prairie style home rich with old world charm and modern amenities. This gorgeous home features original millwork in its doors, floors and moldings, a charming wood burning fireplace nook with brick surround and generous rooms with details you will be delighted to find, like a full sized wood sliding pocket door between the grand living room and large dining room both with coffered ceilings and leaded glass windows. The eat-in kitchen with desk area and main level half bath has granite counters, stainless appliances and built ins with glass shelving and adjacent butler's pantry. The family room is a perfect escape to watch your favorite shows! The front porch is a warm welcome - enjoy at least 3 seasons while watching the neighborhood stroll by. The fully fenced backyard will surprise you, too! The landscaping is park-like with beautiful trees, grass and hardscape in an inviting design that includes a gazebo for outdoor entertaining. 4 spacious bedrooms plus a tandem room on the 2nd level allows for a multitude of configurations to suit your needs. Combine rooms for a master suite, and use the tandem as a 5th bedroom, office or nursery! Don't forget to wander up to the 3rd level attic ready to be finished as a master suite or even more living space or use as storage! And the partially finished basement is the perfect canvas as well - it can be further finished to create an additional family room space, office or storage. The Potential in this house is AMAZING! Live here as it is, and know that there is room to expand. 2.5 car garage is wonderful for outdoor storage and keeping cars protected from Chicago winters. The large concrete side drive is rare and great for guests to park or for kids to play on. Newer roof and windows! 4 short blocks to 2 train stations and easy access to shopping, I-55 and I-290! Do not miss!!
Property Specifics
| Single Family | |
| — | |
| Prairie | |
| 1913 | |
| Full | |
| PRAIRIE | |
| No | |
| — |
| Cook | |
| — | |
| — / Not Applicable | |
| None | |
| Lake Michigan | |
| Public Sewer | |
| 10886299 | |
| 16313040540000 |
Nearby Schools
| NAME: | DISTRICT: | DISTANCE: | |
|---|---|---|---|
|
Grade School
Irving Elementary School |
100 | — | |
|
Middle School
Heritage Middle School |
100 | Not in DB | |
|
High School
J Sterling Morton West High Scho |
201 | Not in DB | |
Property History
| DATE: | EVENT: | PRICE: | SOURCE: |
|---|---|---|---|
| 21 Dec, 2020 | Sold | $290,000 | MRED MLS |
| 12 Nov, 2020 | Under contract | $299,900 | MRED MLS |
| — | Last price change | $359,000 | MRED MLS |
| 11 Oct, 2020 | Listed for sale | $359,000 | MRED MLS |
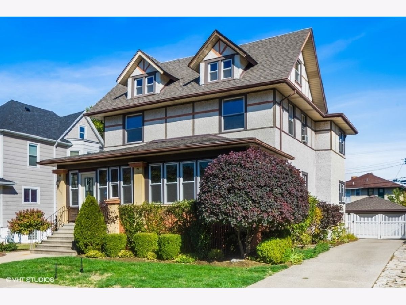
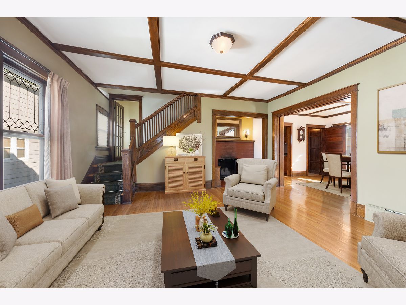
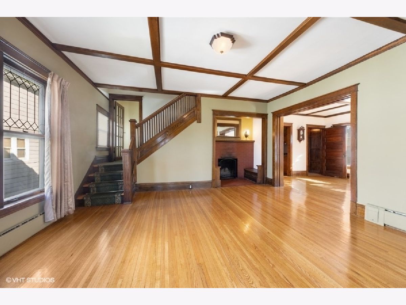
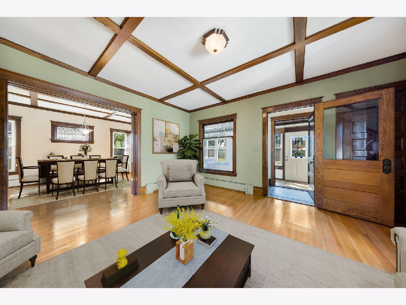
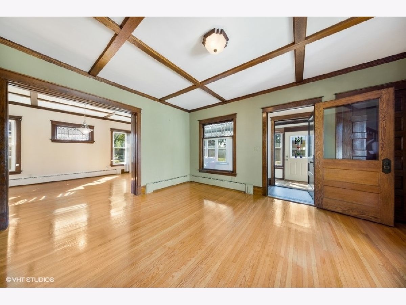
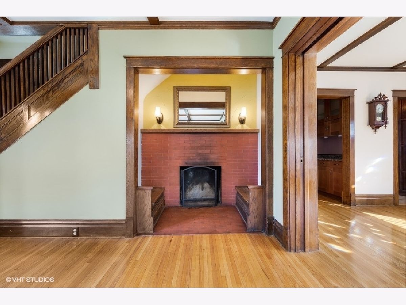
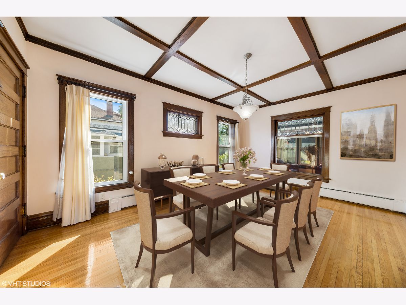
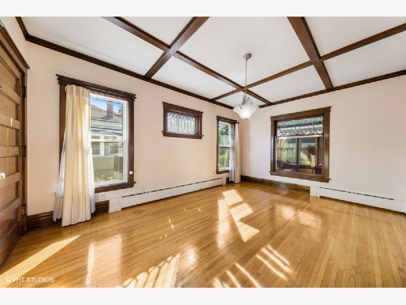
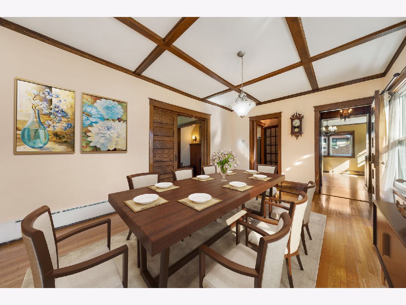
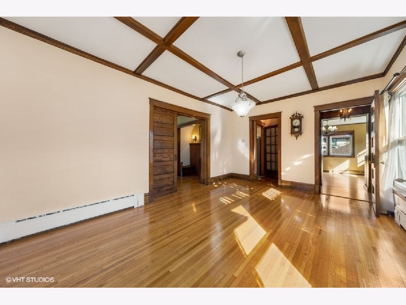
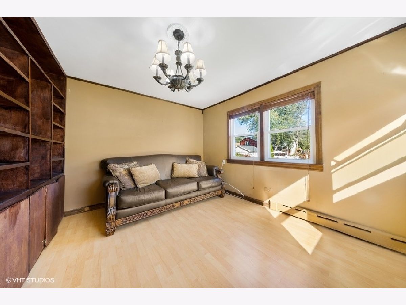
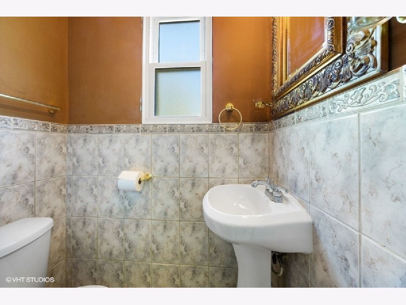
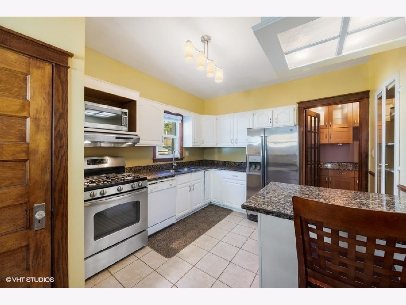
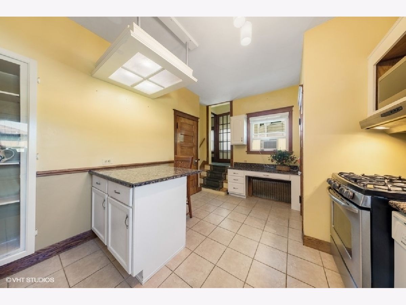
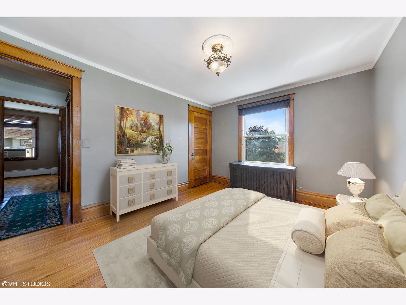
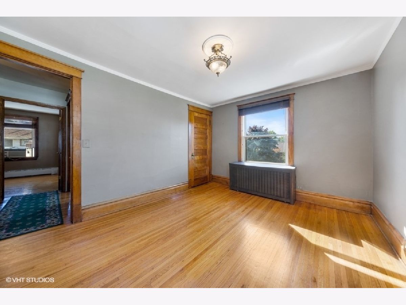
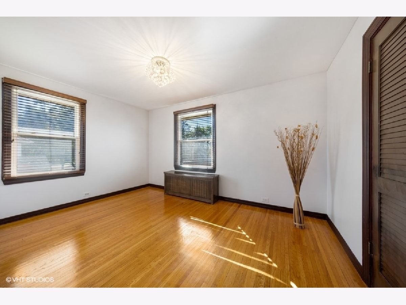
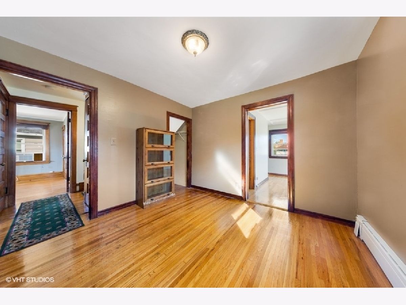
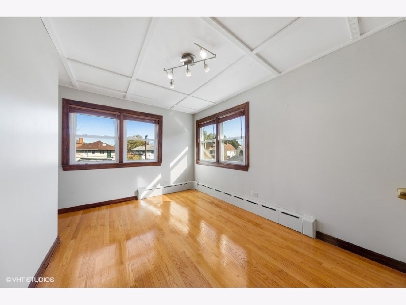
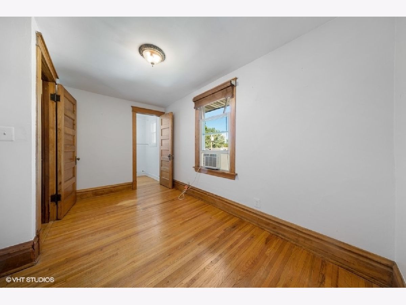
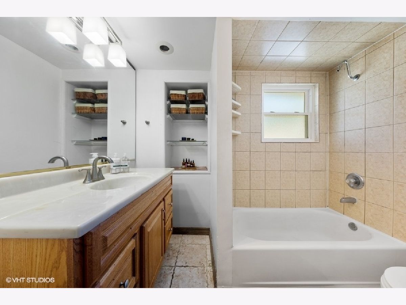
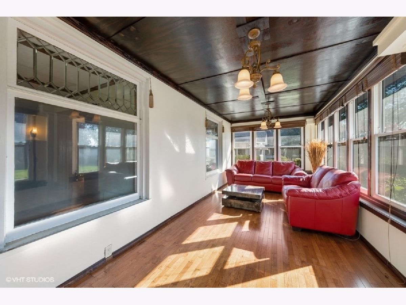
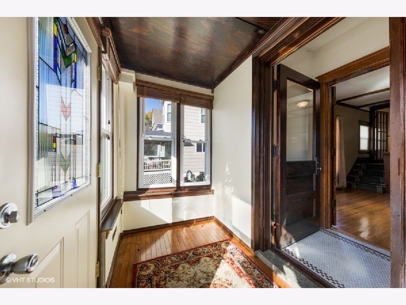
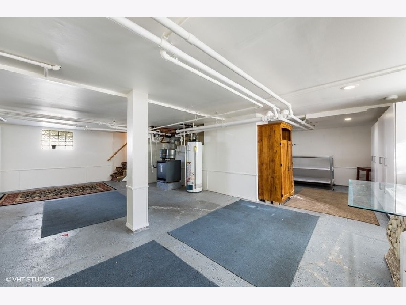
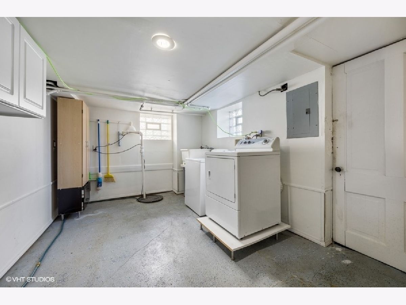
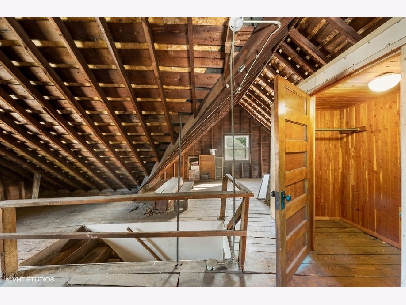
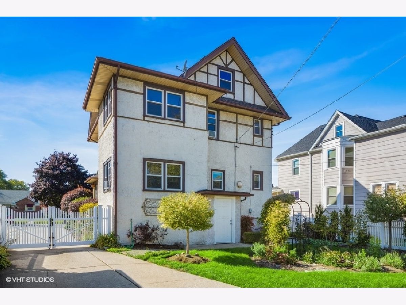
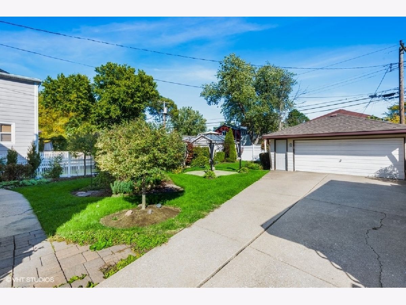
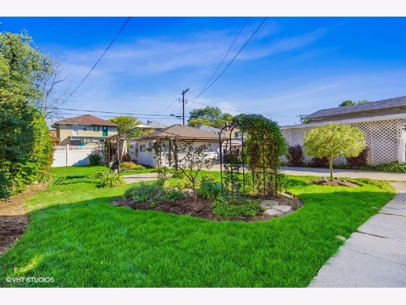
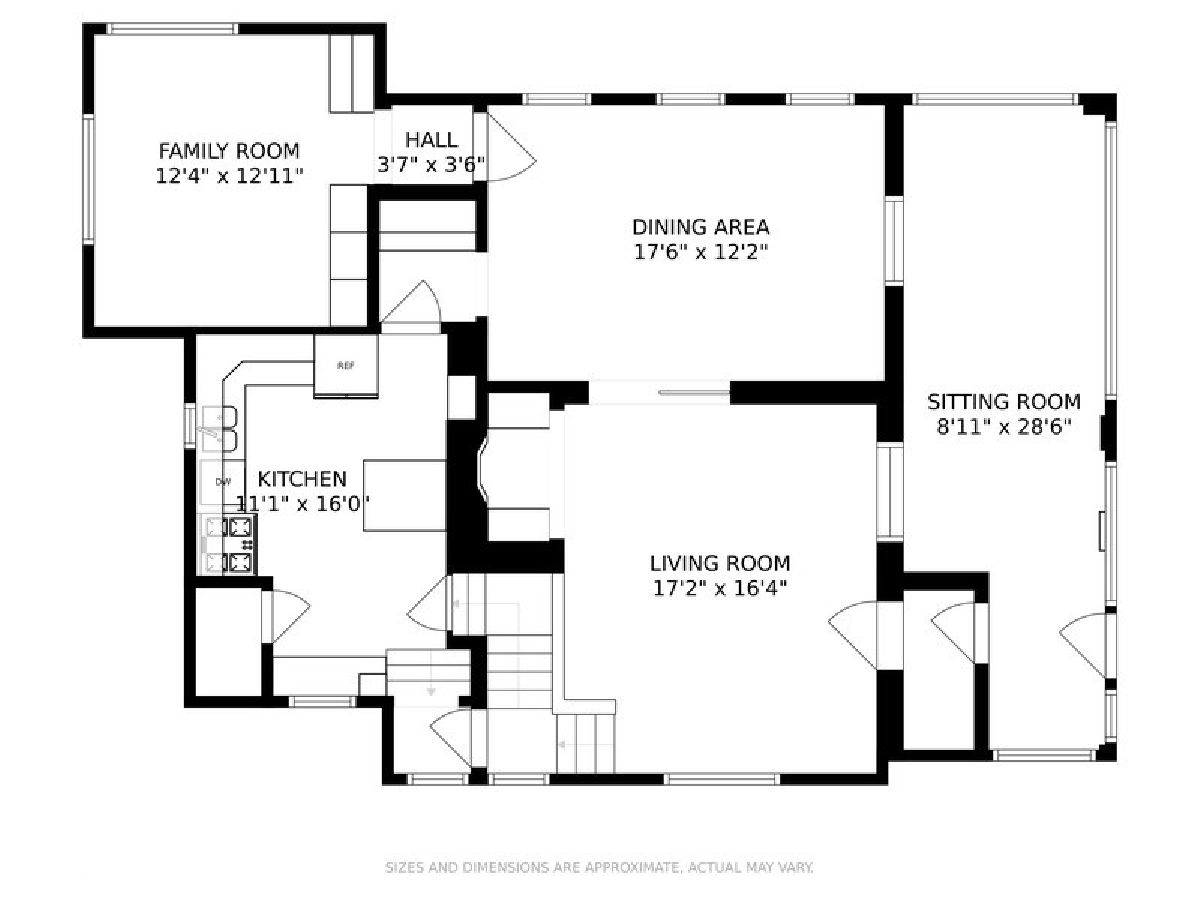
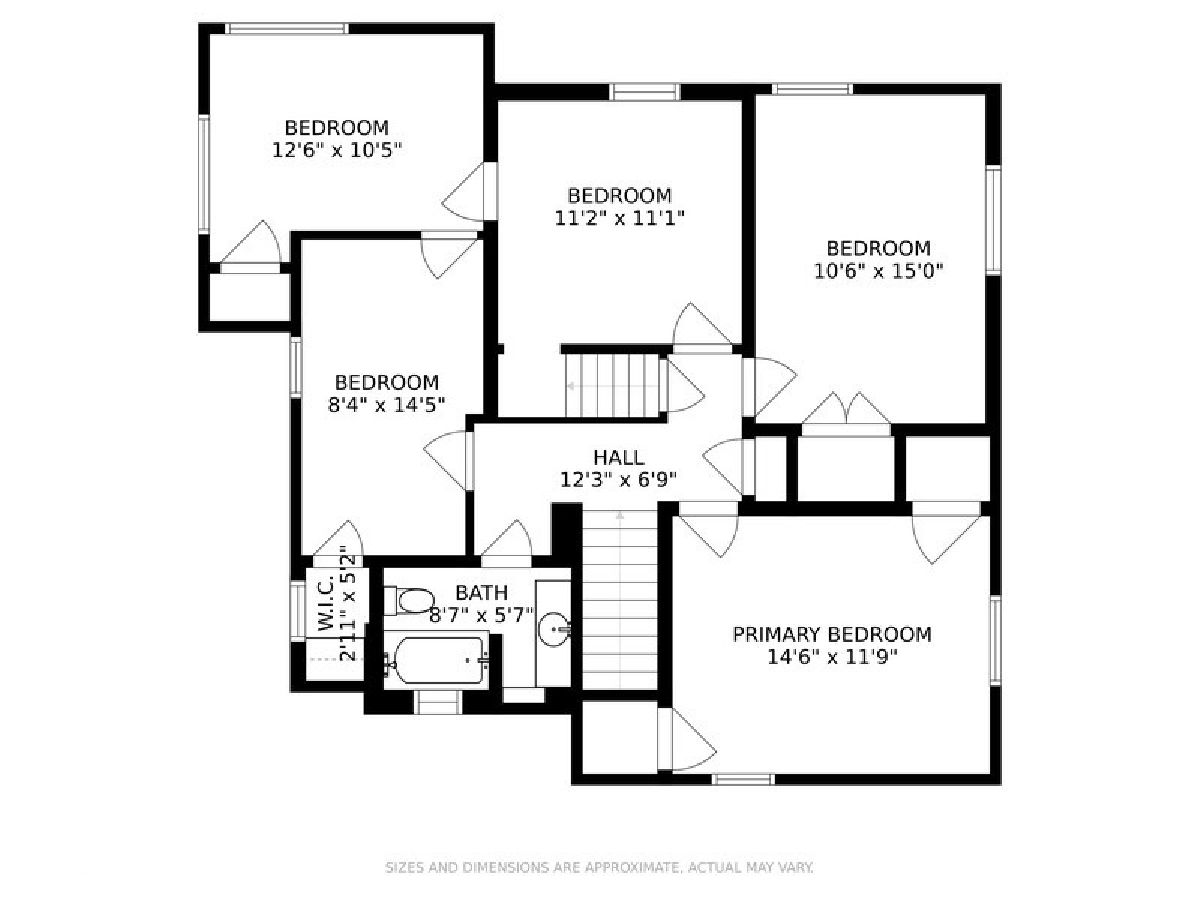
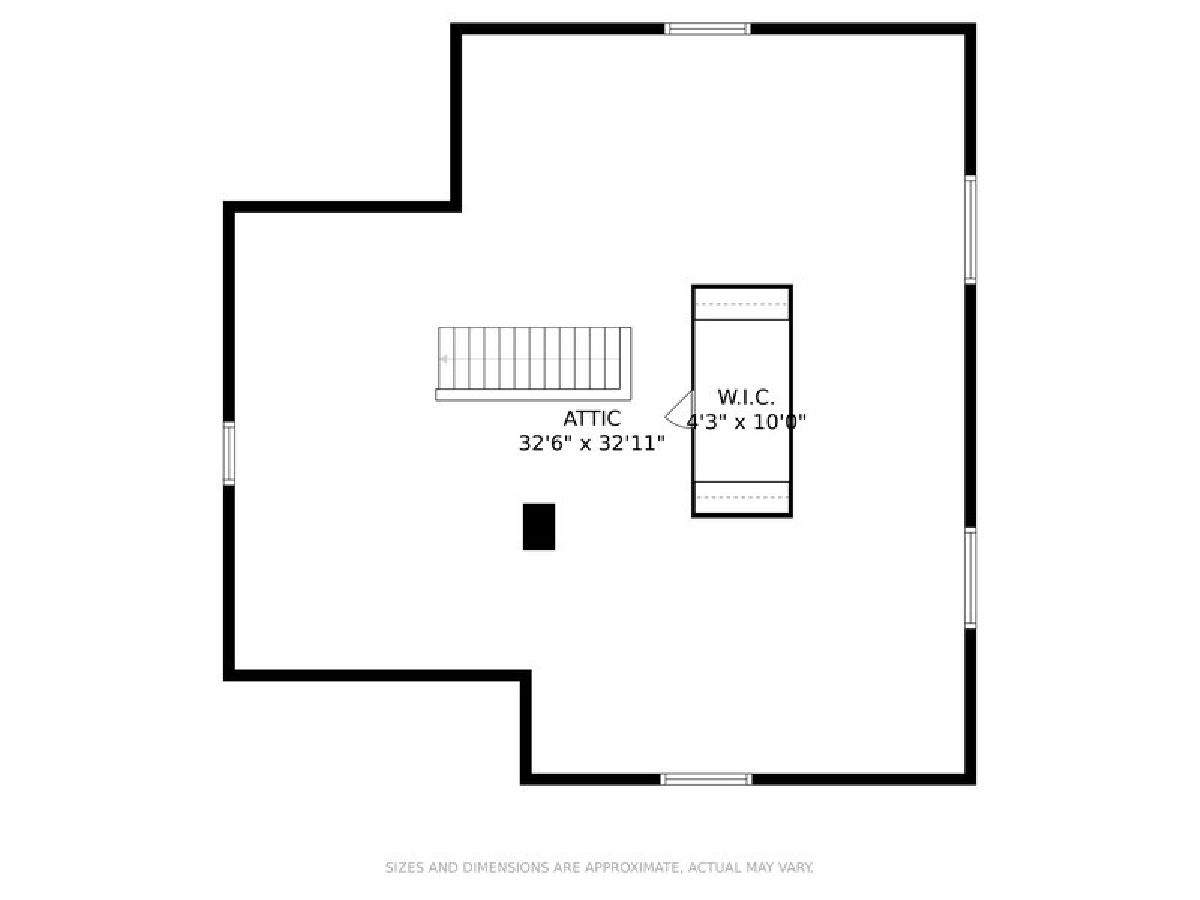
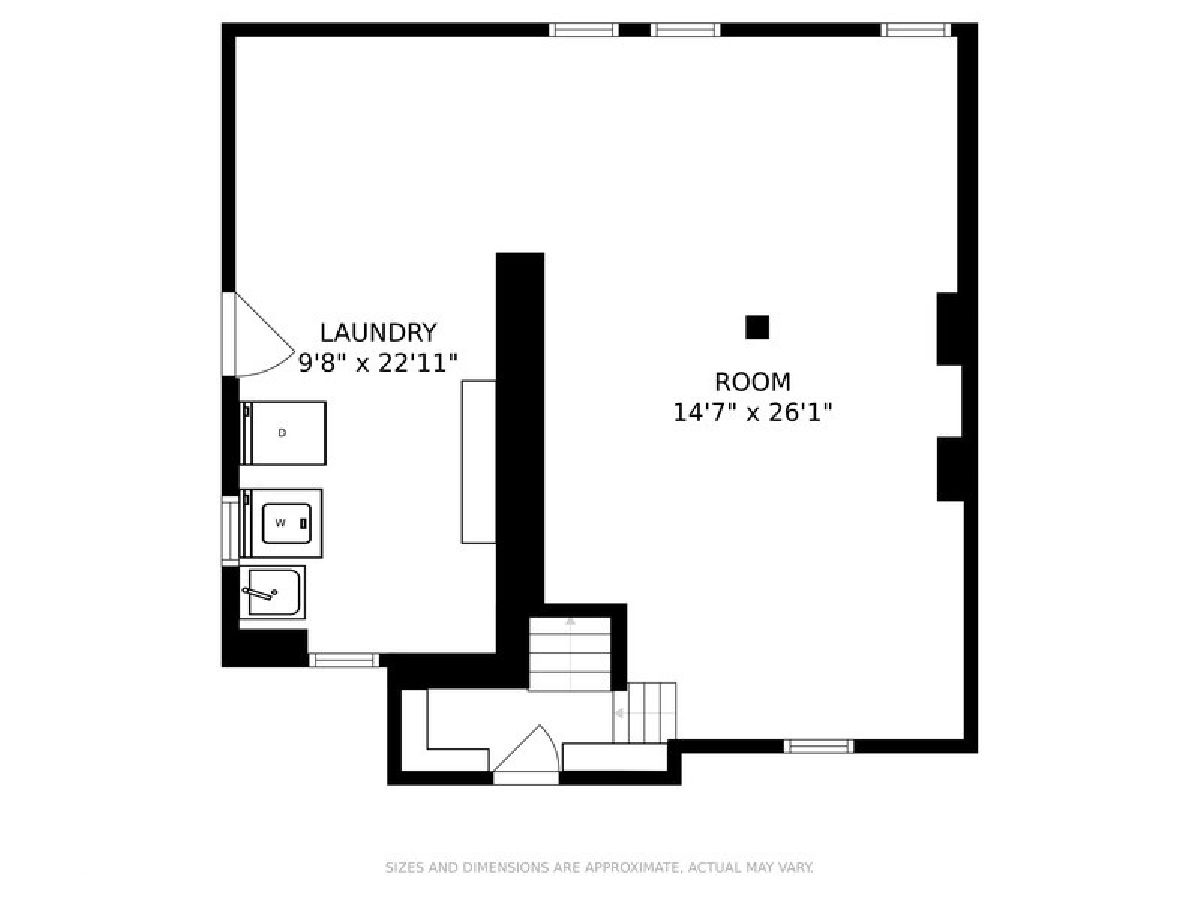
Room Specifics
Total Bedrooms: 4
Bedrooms Above Ground: 4
Bedrooms Below Ground: 0
Dimensions: —
Floor Type: Hardwood
Dimensions: —
Floor Type: Hardwood
Dimensions: —
Floor Type: Hardwood
Full Bathrooms: 2
Bathroom Amenities: —
Bathroom in Basement: 0
Rooms: Tandem Room,Recreation Room,Attic
Basement Description: Partially Finished
Other Specifics
| 2.5 | |
| — | |
| Concrete | |
| — | |
| — | |
| 50X124 | |
| Full,Interior Stair,Unfinished | |
| None | |
| Hardwood Floors, Built-in Features, Historic/Period Mlwk | |
| Range, Microwave, Dishwasher, Refrigerator, Washer, Dryer | |
| Not in DB | |
| Curbs, Sidewalks, Street Lights, Street Paved | |
| — | |
| — | |
| Wood Burning |
Tax History
| Year | Property Taxes |
|---|---|
| 2020 | $11,518 |
Contact Agent
Nearby Similar Homes
Contact Agent
Listing Provided By
@properties

