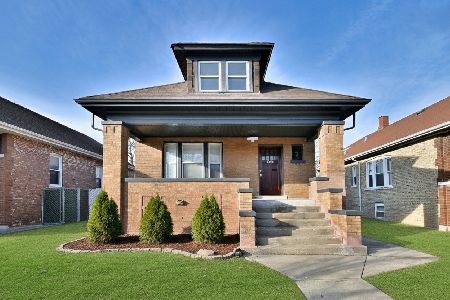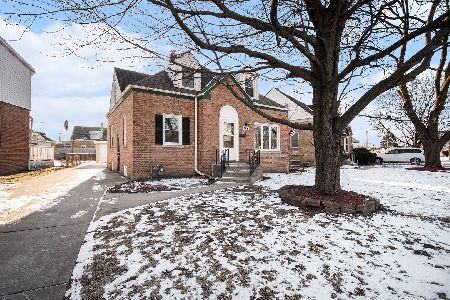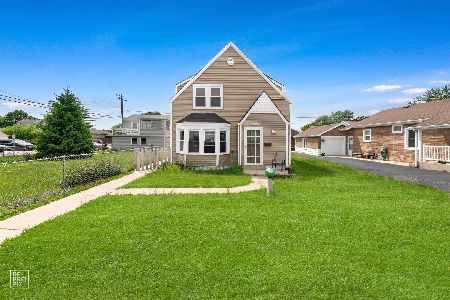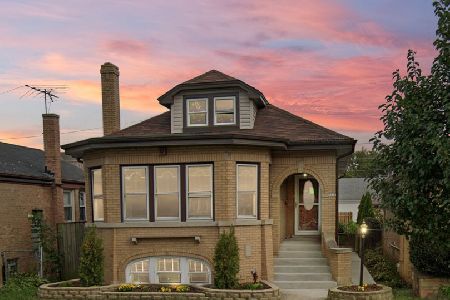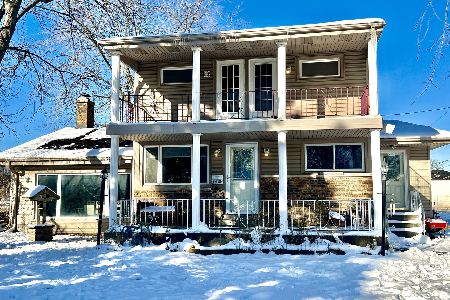3515 Leyden Lane, Franklin Park, Illinois 60131
$276,500
|
Sold
|
|
| Status: | Closed |
| Sqft: | 1,600 |
| Cost/Sqft: | $175 |
| Beds: | 2 |
| Baths: | 3 |
| Year Built: | 1949 |
| Property Taxes: | $6,430 |
| Days On Market: | 2651 |
| Lot Size: | 0,22 |
Description
Beautiful, craftsman style home offers 2bed ( 3rd bedroom can be easy convert back) 3Full Bath, Living room w/stone surround and TV, dining room, Huge Gourmet Chef's kitchen with Island, Granite Countertops & a SS Appliance package, Full Granite backsplash and Marble floor. Family room on the main floor! Master Bedroom w/his and her closet. Beautiful bathrooms ;Jacuzzi, Vessel Sink, walk in shower. Stunning Trims, Beautiful Cherry Hardwood floors! Energy Efficient LED Light Fixtures including Recessed Lights. Huge Fenced-in Yard (park like setting) with Patio. Finished basement has a Recreation room and Full Bath , Laundry Rm, Plenty of storage. Large bedrooms! New tear off roof. There's also a Driveway with 3.5-Car Garage. Close to School, Park, Shopping, Highway. A-10!
Property Specifics
| Single Family | |
| — | |
| — | |
| 1949 | |
| Full | |
| — | |
| No | |
| 0.22 |
| Cook | |
| — | |
| 0 / Not Applicable | |
| None | |
| Lake Michigan,Public | |
| Public Sewer | |
| 10128116 | |
| 12223170060000 |
Nearby Schools
| NAME: | DISTRICT: | DISTANCE: | |
|---|---|---|---|
|
Grade School
North Elementary School |
84 | — | |
|
Middle School
Hester Junior High School |
84 | Not in DB | |
|
High School
East Leyden High School |
212 | Not in DB | |
Property History
| DATE: | EVENT: | PRICE: | SOURCE: |
|---|---|---|---|
| 18 Jan, 2019 | Sold | $276,500 | MRED MLS |
| 19 Nov, 2018 | Under contract | $279,555 | MRED MLS |
| 1 Nov, 2018 | Listed for sale | $279,555 | MRED MLS |
Room Specifics
Total Bedrooms: 3
Bedrooms Above Ground: 2
Bedrooms Below Ground: 1
Dimensions: —
Floor Type: Hardwood
Dimensions: —
Floor Type: Porcelain Tile
Full Bathrooms: 3
Bathroom Amenities: Whirlpool,Separate Shower,Double Sink
Bathroom in Basement: 1
Rooms: Recreation Room,Storage,Utility Room-Lower Level,Deck
Basement Description: Finished
Other Specifics
| 3.5 | |
| Concrete Perimeter | |
| Concrete,Side Drive | |
| Patio | |
| Cul-De-Sac,Fenced Yard | |
| 37X119X95X113 | |
| — | |
| Full | |
| Hardwood Floors, First Floor Bedroom, First Floor Full Bath | |
| Range, Microwave, Dishwasher, Refrigerator, Stainless Steel Appliance(s) | |
| Not in DB | |
| Pool, Sidewalks, Street Lights, Street Paved | |
| — | |
| — | |
| — |
Tax History
| Year | Property Taxes |
|---|---|
| 2019 | $6,430 |
Contact Agent
Nearby Similar Homes
Nearby Sold Comparables
Contact Agent
Listing Provided By
Select a Fee RE System

