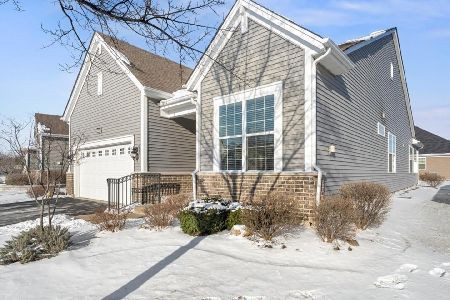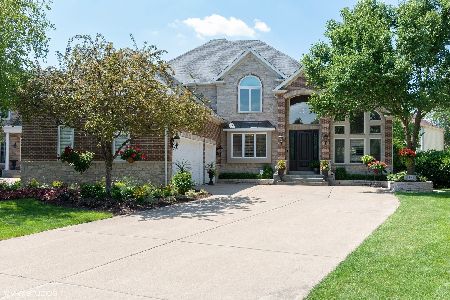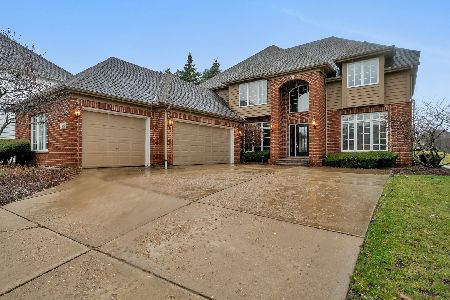3515 Scottsdale Circle, Naperville, Illinois 60564
$648,000
|
Sold
|
|
| Status: | Closed |
| Sqft: | 3,227 |
| Cost/Sqft: | $201 |
| Beds: | 4 |
| Baths: | 5 |
| Year Built: | 1998 |
| Property Taxes: | $12,030 |
| Days On Market: | 2470 |
| Lot Size: | 0,25 |
Description
This PRISTINE White Eagle Golf Club Manor property has all of the updates you want in your next home. NEW solid oak hardwood floors just installed April '19, UPGRADE Alarm system April '19, NEW garage door openers/controller April '19, NEW Furnace and Humidifier Feb '19, Install RING doorbell Dec '18, NEW ROOF '17, Epoxy garage floor '17, NEW HVAC June '16, 2 NEW water heaters May '16 and November '15, COMPLETE MASTER BATH RENOVATION March '16, Whole house painted (including garage) March '16, COMPLETELY NEW KITCHEN AND WET BAR October '15, Resurfaced laundry and bathroom cabinets Sept '15, NEW stairs/steps for Patio April '14, NEW BRICK, STONE AND SIDING March '15, NEW sump pump and back-up sump pump April '14. Enjoy your Golf course view while sitting on the brick paver patio with built in fire pit. This home is located in HIGHLY sought after Naperville School District 204, close to shopping, train, downtown Naperville and much more!
Property Specifics
| Single Family | |
| — | |
| — | |
| 1998 | |
| Full | |
| — | |
| No | |
| 0.25 |
| Will | |
| White Eagle | |
| 205 / Monthly | |
| Insurance,Security,Pool,Exterior Maintenance,Lawn Care,Snow Removal | |
| Lake Michigan,Public | |
| Septic Shared | |
| 10328089 | |
| 0701041030470000 |
Property History
| DATE: | EVENT: | PRICE: | SOURCE: |
|---|---|---|---|
| 14 Aug, 2019 | Sold | $648,000 | MRED MLS |
| 20 Jun, 2019 | Under contract | $649,000 | MRED MLS |
| — | Last price change | $695,000 | MRED MLS |
| 30 Apr, 2019 | Listed for sale | $695,000 | MRED MLS |
| 7 Aug, 2020 | Sold | $687,000 | MRED MLS |
| 30 Jun, 2020 | Under contract | $695,900 | MRED MLS |
| — | Last price change | $729,900 | MRED MLS |
| 12 Jun, 2020 | Listed for sale | $729,900 | MRED MLS |
Room Specifics
Total Bedrooms: 5
Bedrooms Above Ground: 4
Bedrooms Below Ground: 1
Dimensions: —
Floor Type: Carpet
Dimensions: —
Floor Type: Carpet
Dimensions: —
Floor Type: Carpet
Dimensions: —
Floor Type: —
Full Bathrooms: 5
Bathroom Amenities: Separate Shower,Double Sink,Soaking Tub
Bathroom in Basement: 1
Rooms: Den,Bedroom 5,Office
Basement Description: Finished
Other Specifics
| 3 | |
| Concrete Perimeter | |
| Concrete | |
| Brick Paver Patio, Fire Pit | |
| Golf Course Lot,Landscaped | |
| 62X145X83X166 | |
| — | |
| Full | |
| Vaulted/Cathedral Ceilings, Bar-Wet, Hardwood Floors, First Floor Laundry, Walk-In Closet(s) | |
| Double Oven, Microwave, Dishwasher, High End Refrigerator, Bar Fridge, Washer, Dryer, Disposal, Stainless Steel Appliance(s), Wine Refrigerator | |
| Not in DB | |
| Clubhouse, Pool, Tennis Courts, Sidewalks, Street Lights | |
| — | |
| — | |
| — |
Tax History
| Year | Property Taxes |
|---|---|
| 2019 | $12,030 |
| 2020 | $13,362 |
Contact Agent
Nearby Similar Homes
Nearby Sold Comparables
Contact Agent
Listing Provided By
RE/MAX Professionals Select











