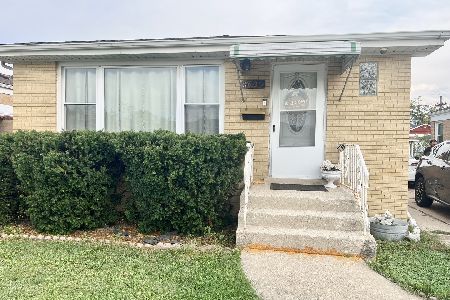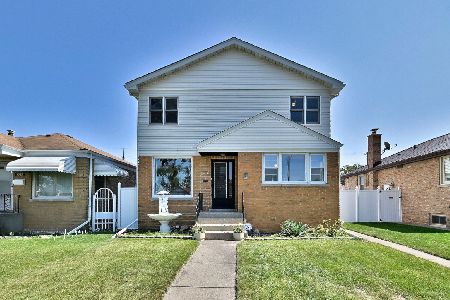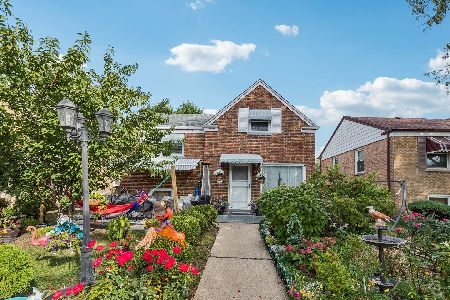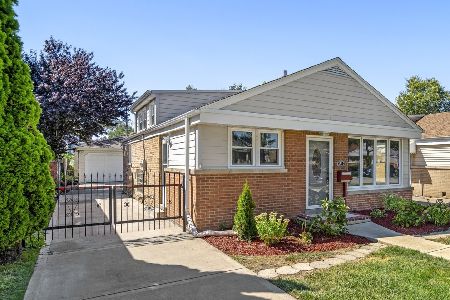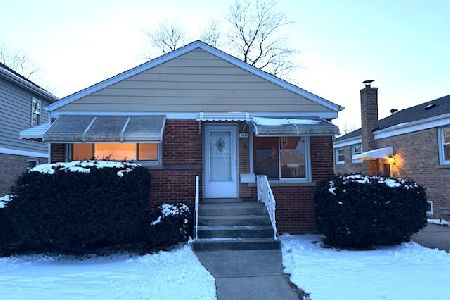3516 George Street, Franklin Park, Illinois 60131
$283,000
|
Sold
|
|
| Status: | Closed |
| Sqft: | 1,558 |
| Cost/Sqft: | $186 |
| Beds: | 3 |
| Baths: | 2 |
| Year Built: | 1958 |
| Property Taxes: | $5,601 |
| Days On Market: | 1591 |
| Lot Size: | 0,10 |
Description
Are you frustrated at looking at old tired homes that need a TON of work? Well this is your lucky day! Welcome to this spacious FULLY REHABBED brick bilevel home with a naturally smooth flowing floor plan. Features include a brand new kitchen with tons of custom tall cabinets & matching granite counters. A full set of new stainless steel appliances complete the trendy look. Refinished hardwood floors, family room addition has new flooring, new bar area plus sliding glass doors to large private deck. Tons of closet space too. Fully fenced yard with a storage shed too. Entire home has a brand new tear off roof, new copper plumbing, new electrical panel along with all new light fixtures & new LED can lighting also. Side drive holds 3-4 cars. This home offers a lot value for the money. Broker owned home.
Property Specifics
| Single Family | |
| — | |
| Bi-Level | |
| 1958 | |
| Partial | |
| — | |
| No | |
| 0.1 |
| Cook | |
| — | |
| 0 / Not Applicable | |
| None | |
| Public | |
| Public Sewer | |
| 11215045 | |
| 12213260270000 |
Nearby Schools
| NAME: | DISTRICT: | DISTANCE: | |
|---|---|---|---|
|
Grade School
Scott Elementary School |
83 | — | |
|
Middle School
Mannheim Middle School |
83 | Not in DB | |
|
High School
East Leyden High School |
212 | Not in DB | |
Property History
| DATE: | EVENT: | PRICE: | SOURCE: |
|---|---|---|---|
| 17 Aug, 2012 | Sold | $65,900 | MRED MLS |
| 17 Jul, 2012 | Under contract | $64,900 | MRED MLS |
| — | Last price change | $73,500 | MRED MLS |
| 4 May, 2012 | Listed for sale | $84,000 | MRED MLS |
| 30 Nov, 2021 | Sold | $283,000 | MRED MLS |
| 4 Oct, 2021 | Under contract | $289,500 | MRED MLS |
| — | Last price change | $299,500 | MRED MLS |
| 10 Sep, 2021 | Listed for sale | $299,500 | MRED MLS |
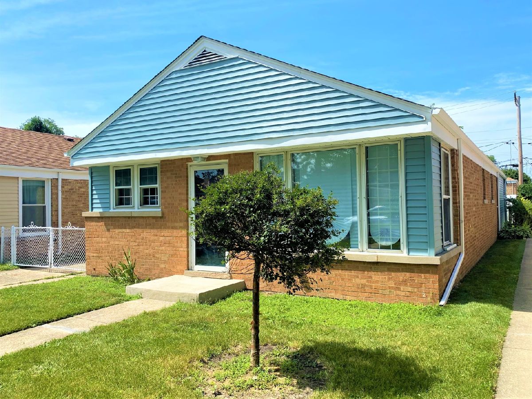

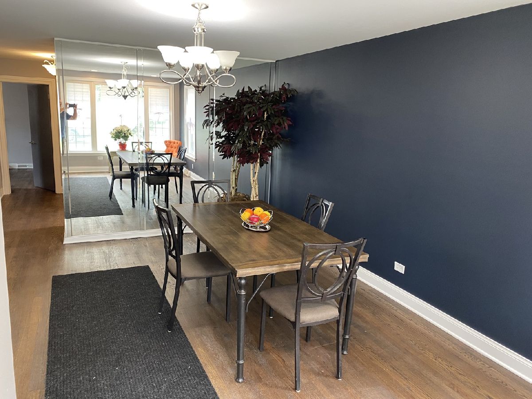



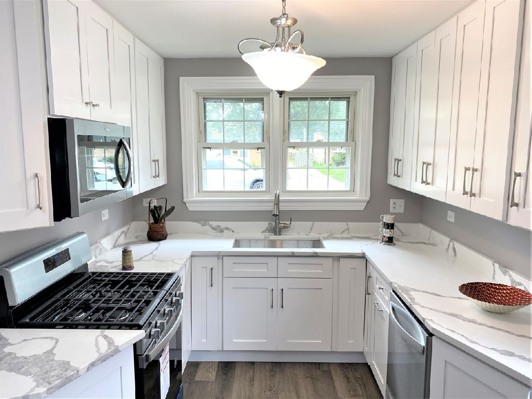
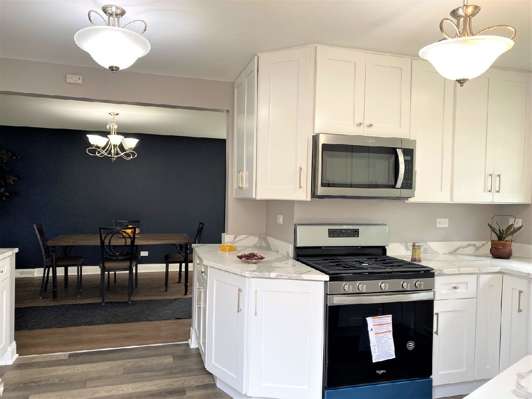
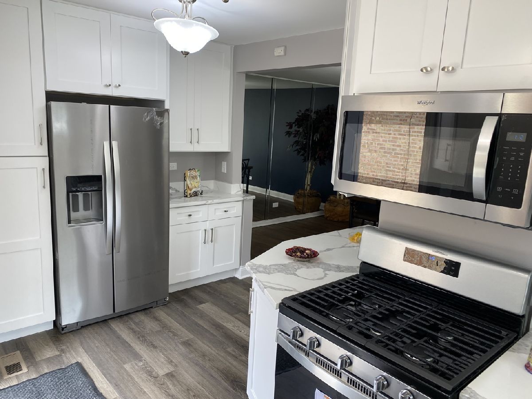
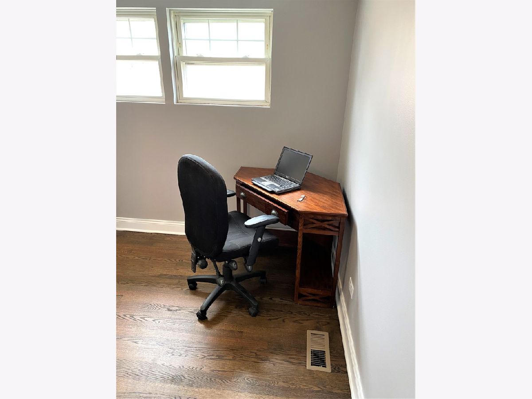
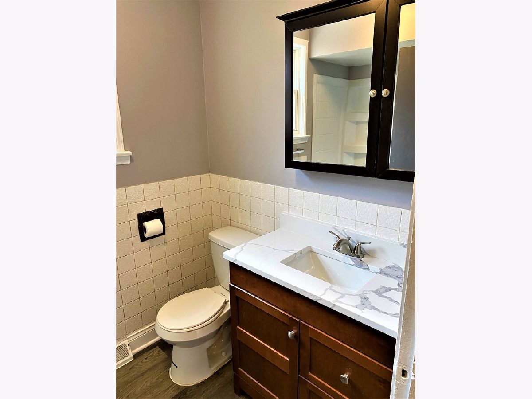
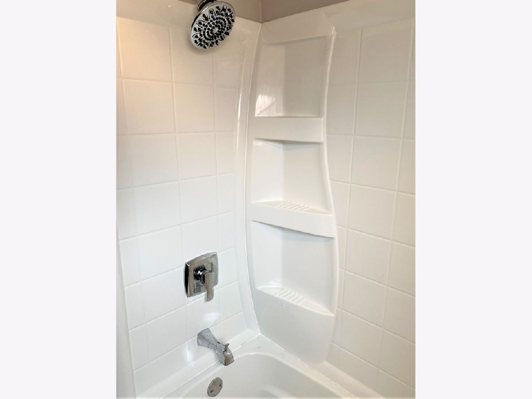
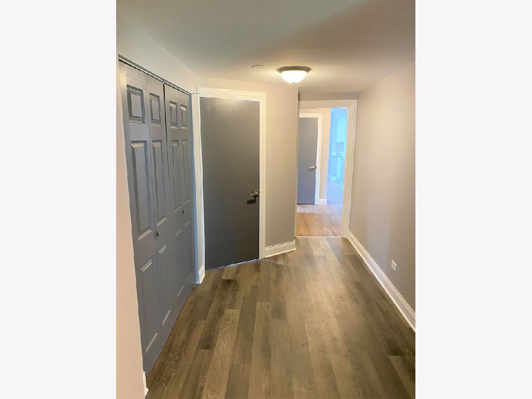
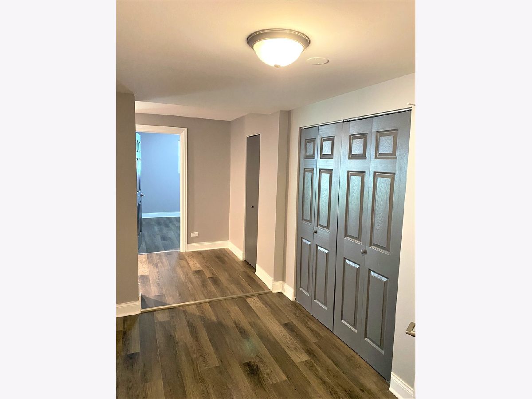
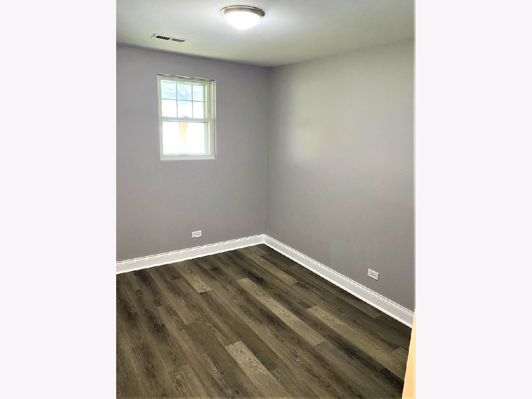
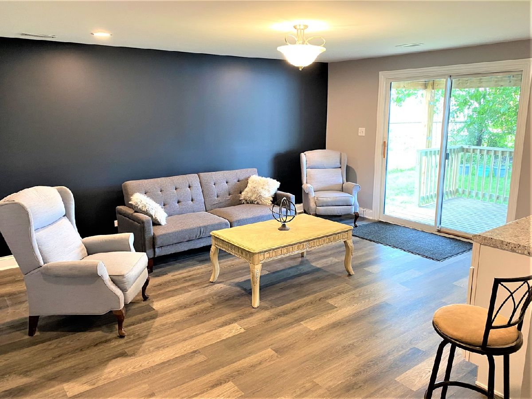
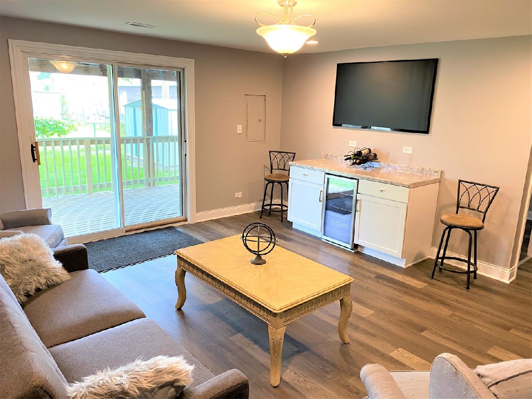
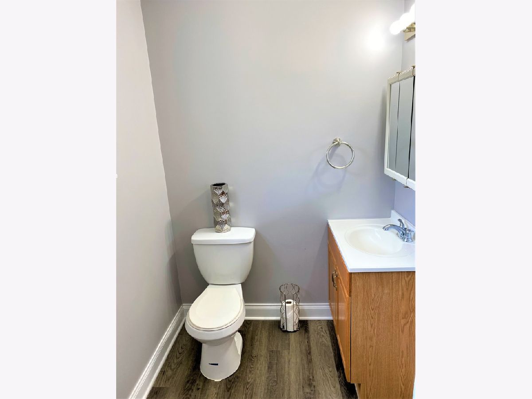
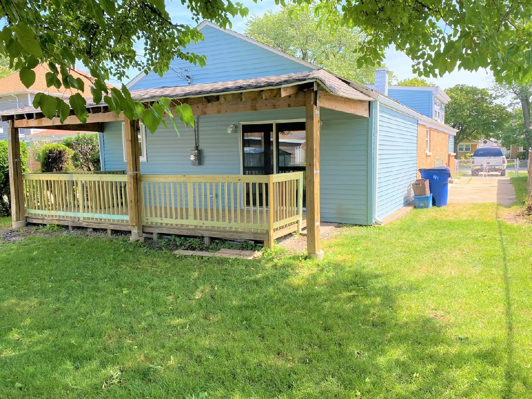
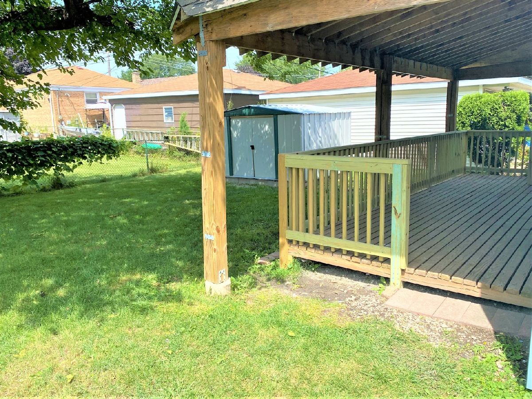
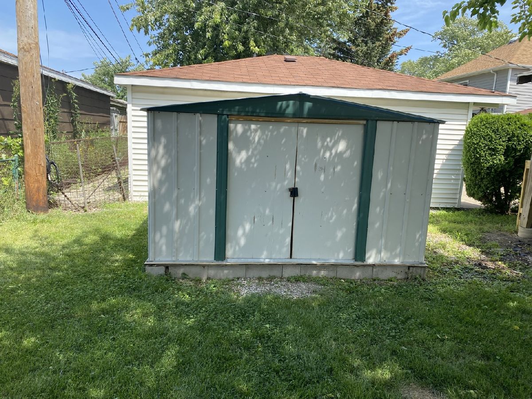
Room Specifics
Total Bedrooms: 3
Bedrooms Above Ground: 3
Bedrooms Below Ground: 0
Dimensions: —
Floor Type: —
Dimensions: —
Floor Type: —
Full Bathrooms: 2
Bathroom Amenities: —
Bathroom in Basement: 0
Rooms: No additional rooms
Basement Description: Unfinished
Other Specifics
| — | |
| Concrete Perimeter | |
| Asphalt | |
| Deck | |
| Fenced Yard | |
| 122X37 | |
| Unfinished | |
| None | |
| Bar-Dry, Hardwood Floors, Wood Laminate Floors, First Floor Bedroom, First Floor Full Bath, Hallways - 42 Inch, Some Wood Floors, Separate Dining Room | |
| — | |
| Not in DB | |
| Curbs, Sidewalks, Street Lights, Street Paved | |
| — | |
| — | |
| — |
Tax History
| Year | Property Taxes |
|---|---|
| 2012 | $5,249 |
| 2021 | $5,601 |
Contact Agent
Nearby Similar Homes
Nearby Sold Comparables
Contact Agent
Listing Provided By
RE/MAX Partners

