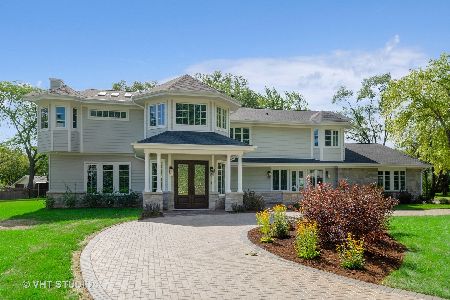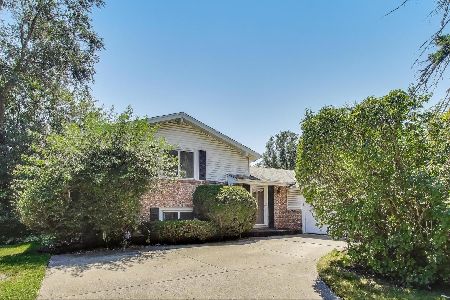3516 Lawson Road, Glenview, Illinois 60026
$515,000
|
Sold
|
|
| Status: | Closed |
| Sqft: | 2,295 |
| Cost/Sqft: | $233 |
| Beds: | 4 |
| Baths: | 3 |
| Year Built: | 1977 |
| Property Taxes: | $7,813 |
| Days On Market: | 3078 |
| Lot Size: | 0,24 |
Description
PRISTINE! BEAUTIFULLY UPDATED HOME IN SOUGHT-AFTER WILLOWS! This amazing home on quiet tree lined private street, just steps from Willowbrook School and parks & next to lovely walking path. Features an updated Kitchen with eat-in table space, NEW stainless steel appliances, quartz counters, beautiful back-splash with white cabinetry, and pantry. Bright and sunny formal Dining Room and Living Room with large bay window allowing in loads of natural light. The warm & inviting Family Room features floor to ceiling stone fireplace and sliders to patio and large yard. 4 large bedrooms upstairs with gorgeous refinished hardwood floors including the Master suite with two closets and updated private bath with walk-in shower and new large vanity with soft close drawers.Oversized 1st floor Laundry/Mudroom off attached 2 car heated Garage. Deep basement offers endless possibilities. In convenient location close to The Glen shopping, expressways and in award winning school districts...Welcome home!
Property Specifics
| Single Family | |
| — | |
| Tri-Level | |
| 1977 | |
| Partial | |
| — | |
| No | |
| 0.24 |
| Cook | |
| Willows | |
| 0 / Not Applicable | |
| None | |
| Lake Michigan | |
| Public Sewer | |
| 09724312 | |
| 04213110160000 |
Nearby Schools
| NAME: | DISTRICT: | DISTANCE: | |
|---|---|---|---|
|
Grade School
Willowbrook Elementary School |
30 | — | |
|
Middle School
Maple School |
30 | Not in DB | |
|
High School
Glenbrook South High School |
225 | Not in DB | |
Property History
| DATE: | EVENT: | PRICE: | SOURCE: |
|---|---|---|---|
| 16 Mar, 2018 | Sold | $515,000 | MRED MLS |
| 24 Jan, 2018 | Under contract | $535,000 | MRED MLS |
| 17 Aug, 2017 | Listed for sale | $535,000 | MRED MLS |
Room Specifics
Total Bedrooms: 4
Bedrooms Above Ground: 4
Bedrooms Below Ground: 0
Dimensions: —
Floor Type: Hardwood
Dimensions: —
Floor Type: Hardwood
Dimensions: —
Floor Type: Hardwood
Full Bathrooms: 3
Bathroom Amenities: —
Bathroom in Basement: 0
Rooms: Foyer
Basement Description: Unfinished,Sub-Basement
Other Specifics
| 2 | |
| Concrete Perimeter | |
| — | |
| Patio, Storms/Screens | |
| — | |
| 132X77 | |
| — | |
| Full | |
| Hardwood Floors, First Floor Laundry | |
| Range, Microwave, Dishwasher, Refrigerator, Washer, Dryer, Stainless Steel Appliance(s) | |
| Not in DB | |
| Park, Curbs, Sidewalks, Street Lights, Street Paved | |
| — | |
| — | |
| Gas Log, Gas Starter |
Tax History
| Year | Property Taxes |
|---|---|
| 2018 | $7,813 |
Contact Agent
Nearby Sold Comparables
Contact Agent
Listing Provided By
Berkshire Hathaway HomeServices Chicago







