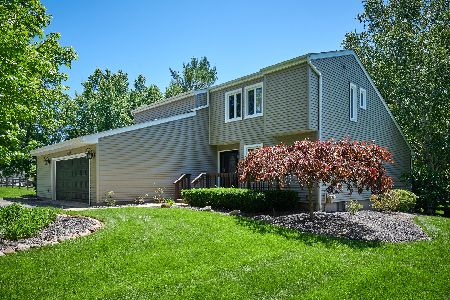3516 Yorkshire Drive, Mchenry, Illinois 60051
$330,000
|
Sold
|
|
| Status: | Closed |
| Sqft: | 0 |
| Cost/Sqft: | — |
| Beds: | 3 |
| Baths: | 4 |
| Year Built: | 1989 |
| Property Taxes: | $8,627 |
| Days On Market: | 5874 |
| Lot Size: | 0,84 |
Description
From the moment you feel the heft of the gorgeous door in the covered front porch to the way your eyes will sweep through the flowing living space to the joy you will feel imagining your gatherings of family and friends in the sun dappled kitchen and incredible finished game/rec/bar area - you will know this house is the most perfect home you could ever own. Lush, private, tree lined home site. So sharp in and out.
Property Specifics
| Single Family | |
| — | |
| Ranch | |
| 1989 | |
| Full,English | |
| RANCH | |
| No | |
| 0.84 |
| Mc Henry | |
| Windy Prairie Acres | |
| 0 / Not Applicable | |
| None | |
| Private Well | |
| Septic-Private | |
| 07384623 | |
| 0902452003 |
Nearby Schools
| NAME: | DISTRICT: | DISTANCE: | |
|---|---|---|---|
|
Grade School
James C Bush Elementary School |
12 | — | |
|
Middle School
Johnsburg Junior High School |
12 | Not in DB | |
|
High School
Johnsburg High School |
12 | Not in DB | |
Property History
| DATE: | EVENT: | PRICE: | SOURCE: |
|---|---|---|---|
| 19 Apr, 2010 | Sold | $330,000 | MRED MLS |
| 20 Feb, 2010 | Under contract | $337,333 | MRED MLS |
| — | Last price change | $349,900 | MRED MLS |
| 19 Nov, 2009 | Listed for sale | $349,900 | MRED MLS |
| 15 Aug, 2014 | Sold | $315,000 | MRED MLS |
| 9 Jul, 2014 | Under contract | $300,000 | MRED MLS |
| 20 Jun, 2014 | Listed for sale | $300,000 | MRED MLS |
Room Specifics
Total Bedrooms: 3
Bedrooms Above Ground: 3
Bedrooms Below Ground: 0
Dimensions: —
Floor Type: Carpet
Dimensions: —
Floor Type: Carpet
Full Bathrooms: 4
Bathroom Amenities: Whirlpool,Separate Shower,Double Sink
Bathroom in Basement: 1
Rooms: Den,Great Room,Office,Recreation Room,Sitting Room,Study,Tandem Room,Utility Room-1st Floor,Workshop
Basement Description: Finished
Other Specifics
| 3 | |
| Concrete Perimeter | |
| Asphalt,Side Drive | |
| Deck, Above Ground Pool | |
| Wooded | |
| 160X225X160X225 | |
| Pull Down Stair,Unfinished | |
| Full | |
| Bar-Wet, First Floor Bedroom | |
| Double Oven, Range, Microwave, Dishwasher, Refrigerator, Bar Fridge, Washer, Dryer | |
| Not in DB | |
| Street Paved | |
| — | |
| — | |
| Wood Burning, Heatilator |
Tax History
| Year | Property Taxes |
|---|---|
| 2010 | $8,627 |
| 2014 | $7,507 |
Contact Agent
Nearby Similar Homes
Nearby Sold Comparables
Contact Agent
Listing Provided By
RE/MAX Plaza




