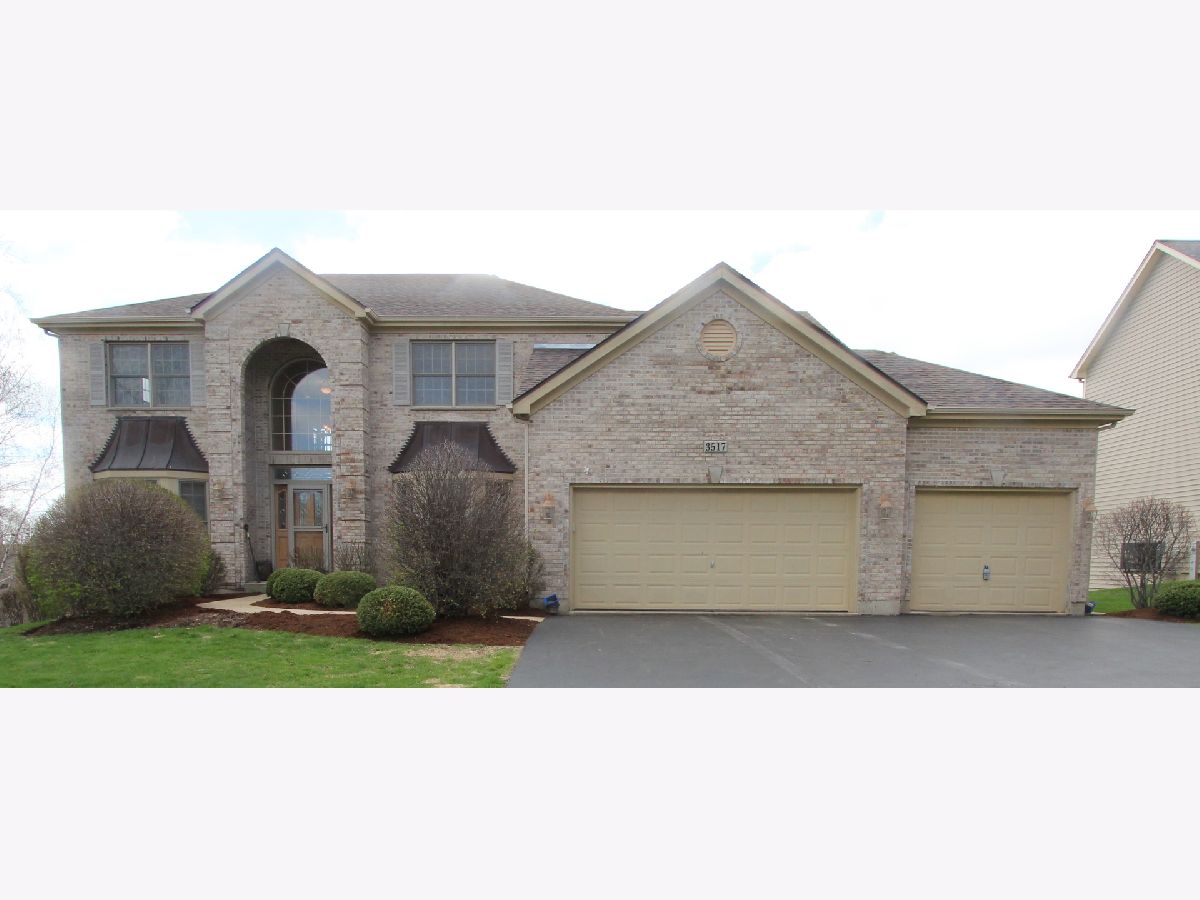3517 Braberry Lane, Prairie Grove, Illinois 60012
$435,000
|
Sold
|
|
| Status: | Closed |
| Sqft: | 3,322 |
| Cost/Sqft: | $135 |
| Beds: | 4 |
| Baths: | 3 |
| Year Built: | 2005 |
| Property Taxes: | $12,093 |
| Days On Market: | 1354 |
| Lot Size: | 0,40 |
Description
PRICE CHANGE REFLECTS RECENT IMPROVEMENTS TO THE HOME, including refinished wood flooring, carpet cleaning, fresh paint and scheduled exterior staining. Spacious home situated on a corner lot of a cul-de-sac. Enter this home into the foyer with soaring two story ceilings and you'll notice the open floor plan. The living and dining rooms are located just off the foyer. While a walk in bay window adds detail to the living room, the dining room is accented by crown molding on the tray ceiling. In the kitchen you will appreciate the storage space of 42 inch upgraded cabinets, a center island with convenient breakfast bar and beautiful granite countertops. Enjoy casual meals in the adjacent eating area with sliders to the deck. Relax next to the wood burning fireplace in the family room with two story ceilings. Take the front or rear staircase upstairs to the four bedrooms. Double doors lead you into the private sitting room of the luxurious master suite. Glass-paned French doors give privacy to the sleeping quarters accented by vaulted ceilings. A separate closet area features three separate walk-in closets and vanity area. The relaxing whirlpool tub is the focal point of the master bath also boasting a separate shower and dual vanities. There's even more living space in the walkout basement. A second family room or rec room is a great place to gather or catch a game, while the second finished space makes a perfect gym or hobby area. Plenty of storage shelving line the walls of the unfinished area, adding convenient storage space. The laundry is located here as well, but could also be moved to the mudroom on the main level. Additional storage and parking space can be found in the oversized, extra-wide three car garage. Outdoors, enjoy your summer days on the maintenance free Trex deck overlooking the tree-lined back yard. Recent updates to this home include a new roof and year old water heater, refinished hardwood floors and fresh paint. Exterior to be re-stained in the near future. You will love everything this home has to offer!
Property Specifics
| Single Family | |
| — | |
| — | |
| 2005 | |
| — | |
| — | |
| No | |
| 0.4 |
| Mc Henry | |
| Oak Grove | |
| 150 / Annual | |
| — | |
| — | |
| — | |
| 11385341 | |
| 1422255004 |
Nearby Schools
| NAME: | DISTRICT: | DISTANCE: | |
|---|---|---|---|
|
Grade School
Husmann Elementary School |
47 | — | |
|
Middle School
Hannah Beardsley Middle School |
47 | Not in DB | |
|
High School
Prairie Ridge High School |
155 | Not in DB | |
Property History
| DATE: | EVENT: | PRICE: | SOURCE: |
|---|---|---|---|
| 29 Jul, 2022 | Sold | $435,000 | MRED MLS |
| 20 Jun, 2022 | Under contract | $450,000 | MRED MLS |
| — | Last price change | $425,000 | MRED MLS |
| 5 May, 2022 | Listed for sale | $450,000 | MRED MLS |






























Room Specifics
Total Bedrooms: 4
Bedrooms Above Ground: 4
Bedrooms Below Ground: 0
Dimensions: —
Floor Type: —
Dimensions: —
Floor Type: —
Dimensions: —
Floor Type: —
Full Bathrooms: 3
Bathroom Amenities: Whirlpool,Separate Shower,Double Sink
Bathroom in Basement: 0
Rooms: —
Basement Description: Partially Finished
Other Specifics
| 3 | |
| — | |
| Asphalt | |
| — | |
| — | |
| 113X155 | |
| — | |
| — | |
| — | |
| — | |
| Not in DB | |
| — | |
| — | |
| — | |
| — |
Tax History
| Year | Property Taxes |
|---|---|
| 2022 | $12,093 |
Contact Agent
Nearby Similar Homes
Nearby Sold Comparables
Contact Agent
Listing Provided By
Keller Williams Success Realty







