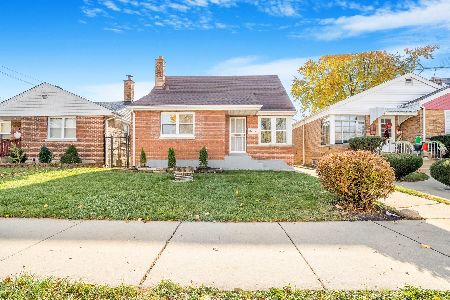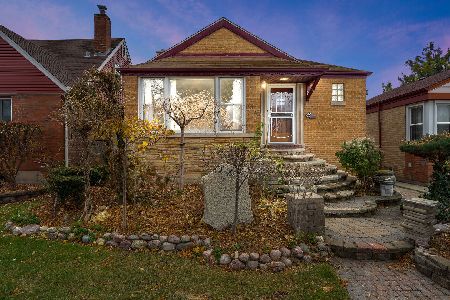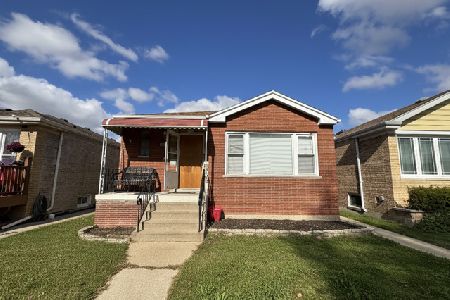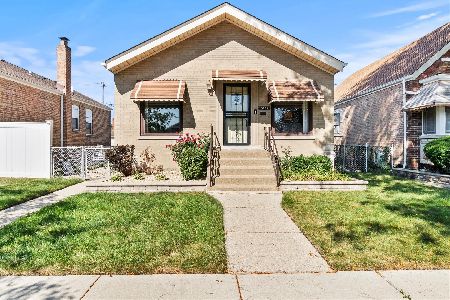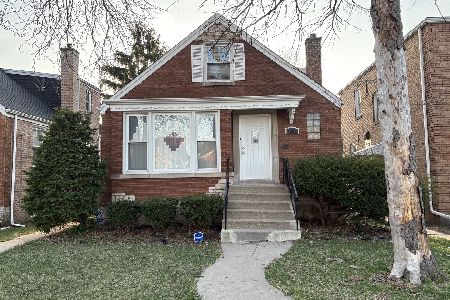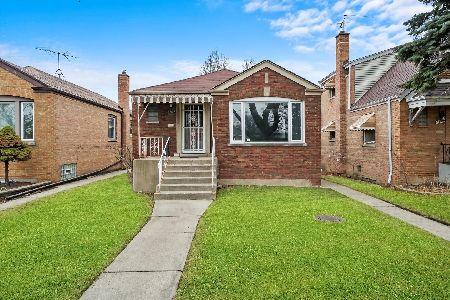3518 81st Place, Ashburn, Chicago, Illinois 60652
$239,900
|
Sold
|
|
| Status: | Closed |
| Sqft: | 2,227 |
| Cost/Sqft: | $108 |
| Beds: | 4 |
| Baths: | 3 |
| Year Built: | 1950 |
| Property Taxes: | $1,668 |
| Days On Market: | 2520 |
| Lot Size: | 0,10 |
Description
You will love this Beautiful REMODELED brick Colonial Style in the Ashburn Community!! It offers 5 bedrooms and 3 full baths (one on every level). Two bedrooms on main floor and 2 bedrooms on 2nd floor and 1 bedroom in the finished basement. Beautiful new hardwood floors thru-out 1st and 2nd level. LR, Kitchen follow an open floor concept living space. Gorgeous kitchen w/granite counters & SS Whirlpool appliances; modern slate flooring!! Stunning new baths with modern vanities, flooring and wall tile. Great lower level family room and 5th bedroom and full bath with double sink vanities in the finished basement; laundry room with washer and dryer!! Two car garage and parking pad. All new roof, windows; new electrical; new heating & central air. New tuckpointing. New cemented walkway and cemented patio. New cemented garage floor. Privacy fence surrounds yard. COME SEE!! Low taxes!!
Property Specifics
| Single Family | |
| — | |
| Cape Cod | |
| 1950 | |
| Full | |
| — | |
| No | |
| 0.1 |
| Cook | |
| — | |
| 0 / Not Applicable | |
| None | |
| Lake Michigan,Public | |
| Public Sewer | |
| 10293547 | |
| 19352140240000 |
Property History
| DATE: | EVENT: | PRICE: | SOURCE: |
|---|---|---|---|
| 22 May, 2014 | Sold | $58,500 | MRED MLS |
| 6 May, 2014 | Under contract | $59,900 | MRED MLS |
| — | Last price change | $69,900 | MRED MLS |
| 22 Mar, 2014 | Listed for sale | $69,900 | MRED MLS |
| 10 May, 2019 | Sold | $239,900 | MRED MLS |
| 9 Apr, 2019 | Under contract | $239,900 | MRED MLS |
| — | Last price change | $242,900 | MRED MLS |
| 28 Feb, 2019 | Listed for sale | $239,900 | MRED MLS |
Room Specifics
Total Bedrooms: 5
Bedrooms Above Ground: 4
Bedrooms Below Ground: 1
Dimensions: —
Floor Type: Hardwood
Dimensions: —
Floor Type: Hardwood
Dimensions: —
Floor Type: —
Dimensions: —
Floor Type: —
Full Bathrooms: 3
Bathroom Amenities: —
Bathroom in Basement: 1
Rooms: Bedroom 5
Basement Description: Finished
Other Specifics
| 2 | |
| — | |
| — | |
| — | |
| — | |
| 40 X 130 | |
| — | |
| None | |
| Skylight(s), Hardwood Floors, First Floor Bedroom, First Floor Full Bath | |
| Range, Microwave, Dishwasher, Refrigerator, Range Hood | |
| Not in DB | |
| — | |
| — | |
| — | |
| — |
Tax History
| Year | Property Taxes |
|---|---|
| 2014 | $1,678 |
| 2019 | $1,668 |
Contact Agent
Nearby Similar Homes
Contact Agent
Listing Provided By
Century 21 Affiliated

