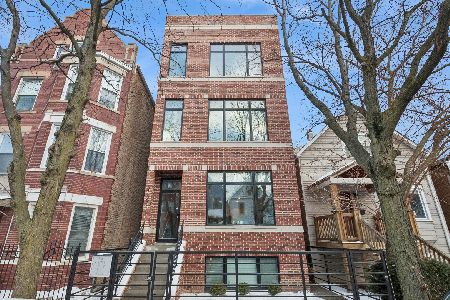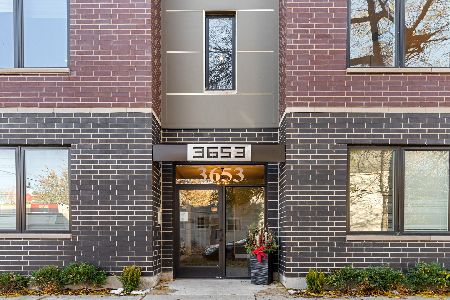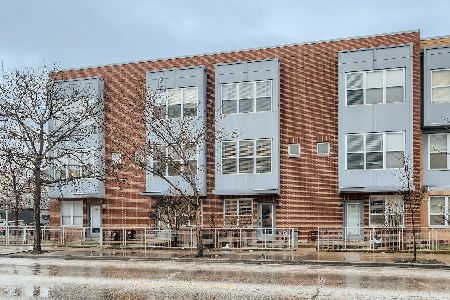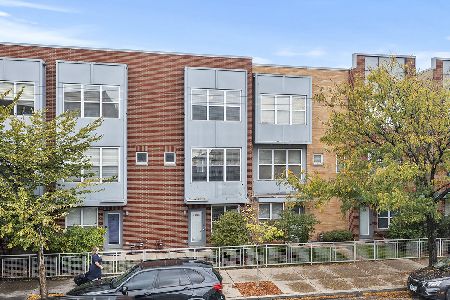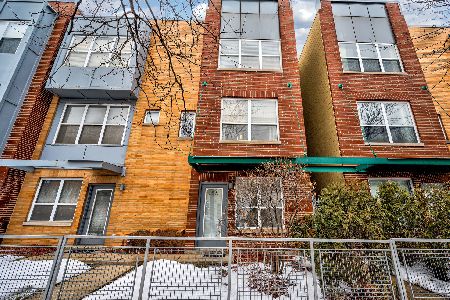3518 Belmont Avenue, Avondale, Chicago, Illinois 60618
$343,000
|
Sold
|
|
| Status: | Closed |
| Sqft: | 1,565 |
| Cost/Sqft: | $224 |
| Beds: | 2 |
| Baths: | 2 |
| Year Built: | 2001 |
| Property Taxes: | $4,511 |
| Days On Market: | 2861 |
| Lot Size: | 0,00 |
Description
Picture perfect, just like new - freshly painted, carpeted a 2 Bed/2 Bath modern TH w/ open floor plan + 3 levels of living. Newly refin HW throughout main fl great rm, kitch, dining rm. Large kitch/dining combo incl SS appliances, breakfast bar island, and custom 42" cabs. Enjoy the cozy fireplace in the great rm in the fall and winter; private no maint composite balcony in spring and summer. Lower level incl a another family rm and with it's own full bath, transform it into what works for you: office, exercise area, and/or a bedroom suite! Upper level houses both bedrooms, a full bath, and laundry, and another balcony off the master. With off-street parking in your own 2-car garage, the convenience of the perfect Avondale/Logan Square location, quick access to the expressway, 1 Block from the Blue Line CTA, multiple bus lines, and easy neighborhood access to shopping and dining, what more could you want! Step in, you're home!
Property Specifics
| Condos/Townhomes | |
| 3 | |
| — | |
| 2001 | |
| None | |
| — | |
| No | |
| — |
| Cook | |
| — | |
| 150 / Monthly | |
| Exterior Maintenance,Lawn Care,Snow Removal,Other | |
| Lake Michigan | |
| Public Sewer | |
| 09935927 | |
| 13234090800000 |
Property History
| DATE: | EVENT: | PRICE: | SOURCE: |
|---|---|---|---|
| 29 Jun, 2018 | Sold | $343,000 | MRED MLS |
| 26 May, 2018 | Under contract | $350,000 | MRED MLS |
| 2 May, 2018 | Listed for sale | $350,000 | MRED MLS |
Room Specifics
Total Bedrooms: 2
Bedrooms Above Ground: 2
Bedrooms Below Ground: 0
Dimensions: —
Floor Type: Carpet
Full Bathrooms: 2
Bathroom Amenities: Double Sink
Bathroom in Basement: 0
Rooms: Great Room
Basement Description: None
Other Specifics
| 2 | |
| Concrete Perimeter | |
| Asphalt | |
| Deck, Storms/Screens | |
| Common Grounds | |
| 850 SQ. FT. | |
| — | |
| — | |
| Hardwood Floors, Second Floor Laundry, First Floor Full Bath, Laundry Hook-Up in Unit | |
| Range, Microwave, Dishwasher, Refrigerator, Washer, Dryer, Disposal, Stainless Steel Appliance(s) | |
| Not in DB | |
| — | |
| — | |
| — | |
| Gas Log |
Tax History
| Year | Property Taxes |
|---|---|
| 2018 | $4,511 |
Contact Agent
Nearby Similar Homes
Nearby Sold Comparables
Contact Agent
Listing Provided By
Keller Williams Preferred Rlty

