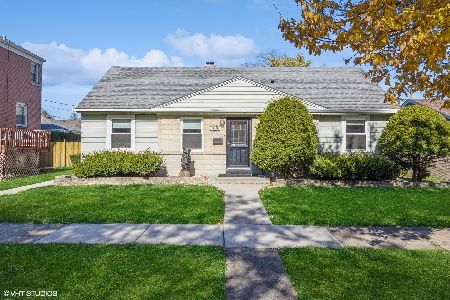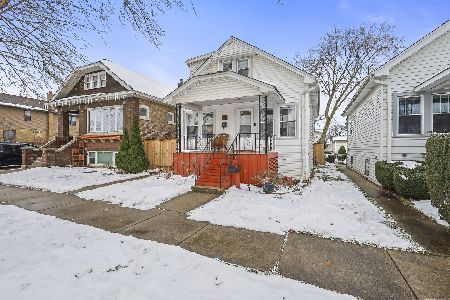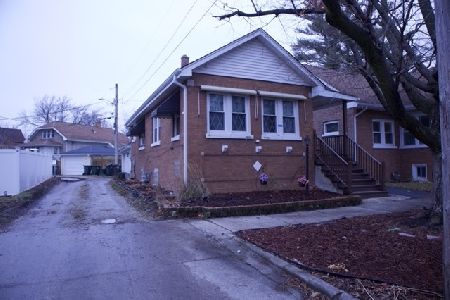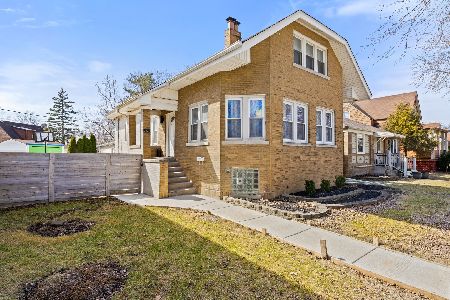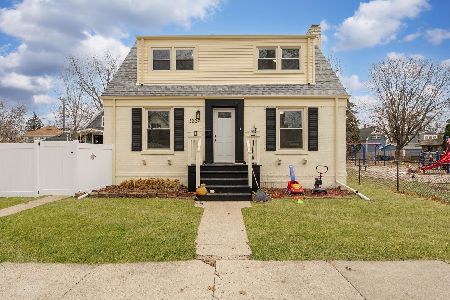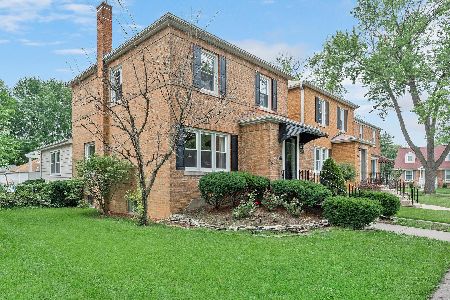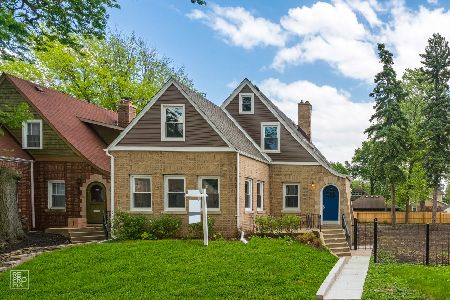3518 Cleveland Avenue, Brookfield, Illinois 60513
$445,000
|
Sold
|
|
| Status: | Closed |
| Sqft: | 2,085 |
| Cost/Sqft: | $216 |
| Beds: | 4 |
| Baths: | 3 |
| Year Built: | 1955 |
| Property Taxes: | $10,464 |
| Days On Market: | 1676 |
| Lot Size: | 0,13 |
Description
Don't miss this immaculate Brookfield home! This generously sized home is over 2000 square feet and features 4 bedrooms, 3 bathrooms, finished basement with office, ample storage throughout, and 45' wide lot with private backyard-the whole package! Spacious and open concept kitchen with granite countertops, plenty of beautiful cabinetry, and breakfast bar with lots of seating-all adjacent to dining room for easy entertaining! Walk in pantry, too! Large, bright first floor primary bedroom-with easy access to full hall bath-has private access to backyard through sliding doors and a large walk in closet! Upstairs are 3 generously sized bedrooms and newly remodeled bathroom-lots of bonuses like built in desk, double closets and zoned HVAC. Finished basement has large recreation space, full bath, private office, and huge storage room! New Roof 2018. Mature landscaping and peaceful backyard space with side drive leading to 2 car garage! Walk to shops, train and restaurants in lively downtown Brookfield!
Property Specifics
| Single Family | |
| — | |
| — | |
| 1955 | |
| Full | |
| — | |
| No | |
| 0.13 |
| Cook | |
| — | |
| — / Not Applicable | |
| None | |
| Lake Michigan | |
| Public Sewer | |
| 11117776 | |
| 15343010420000 |
Nearby Schools
| NAME: | DISTRICT: | DISTANCE: | |
|---|---|---|---|
|
Grade School
Brook Park Elementary School |
95 | — | |
|
Middle School
S E Gross Middle School |
95 | Not in DB | |
|
High School
Riverside Brookfield Twp Senior |
208 | Not in DB | |
Property History
| DATE: | EVENT: | PRICE: | SOURCE: |
|---|---|---|---|
| 12 Aug, 2021 | Sold | $445,000 | MRED MLS |
| 13 Jun, 2021 | Under contract | $450,000 | MRED MLS |
| 10 Jun, 2021 | Listed for sale | $450,000 | MRED MLS |















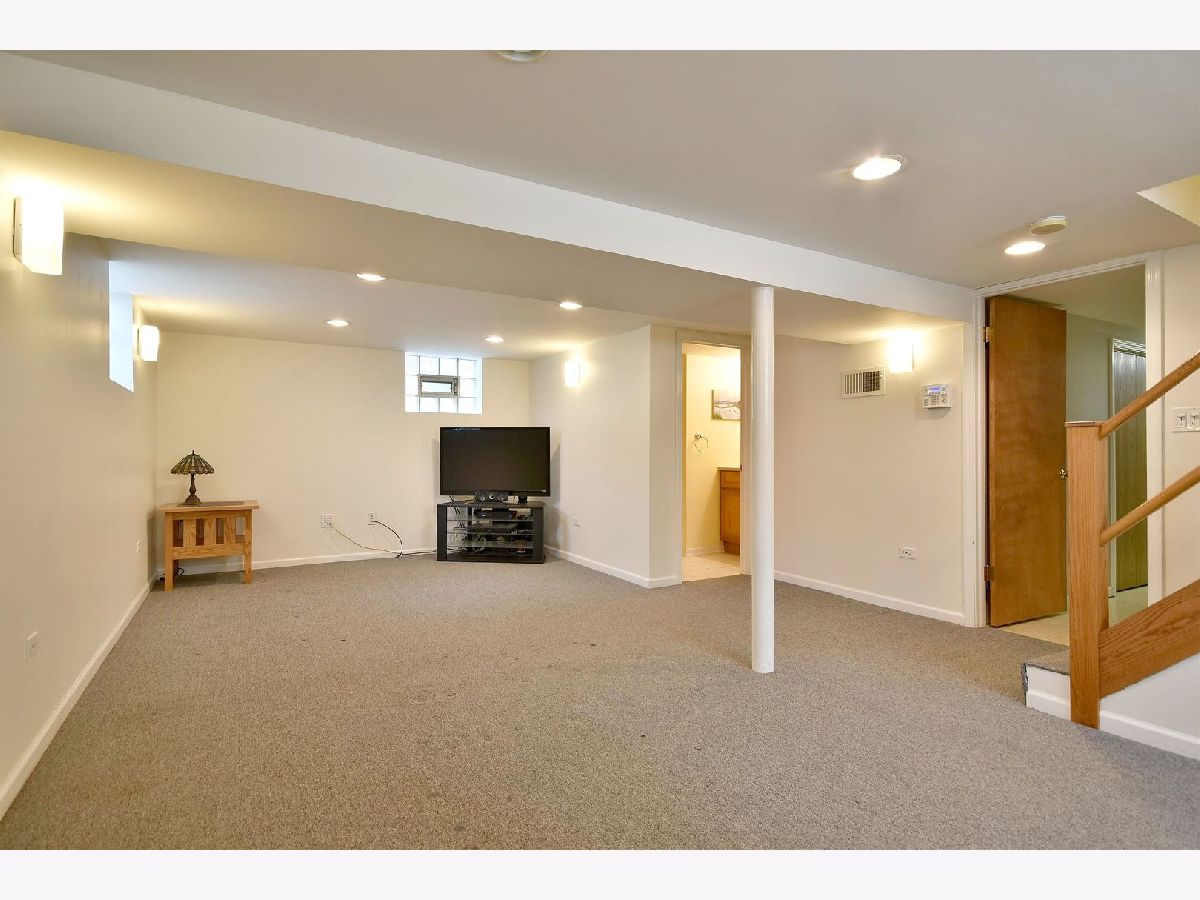


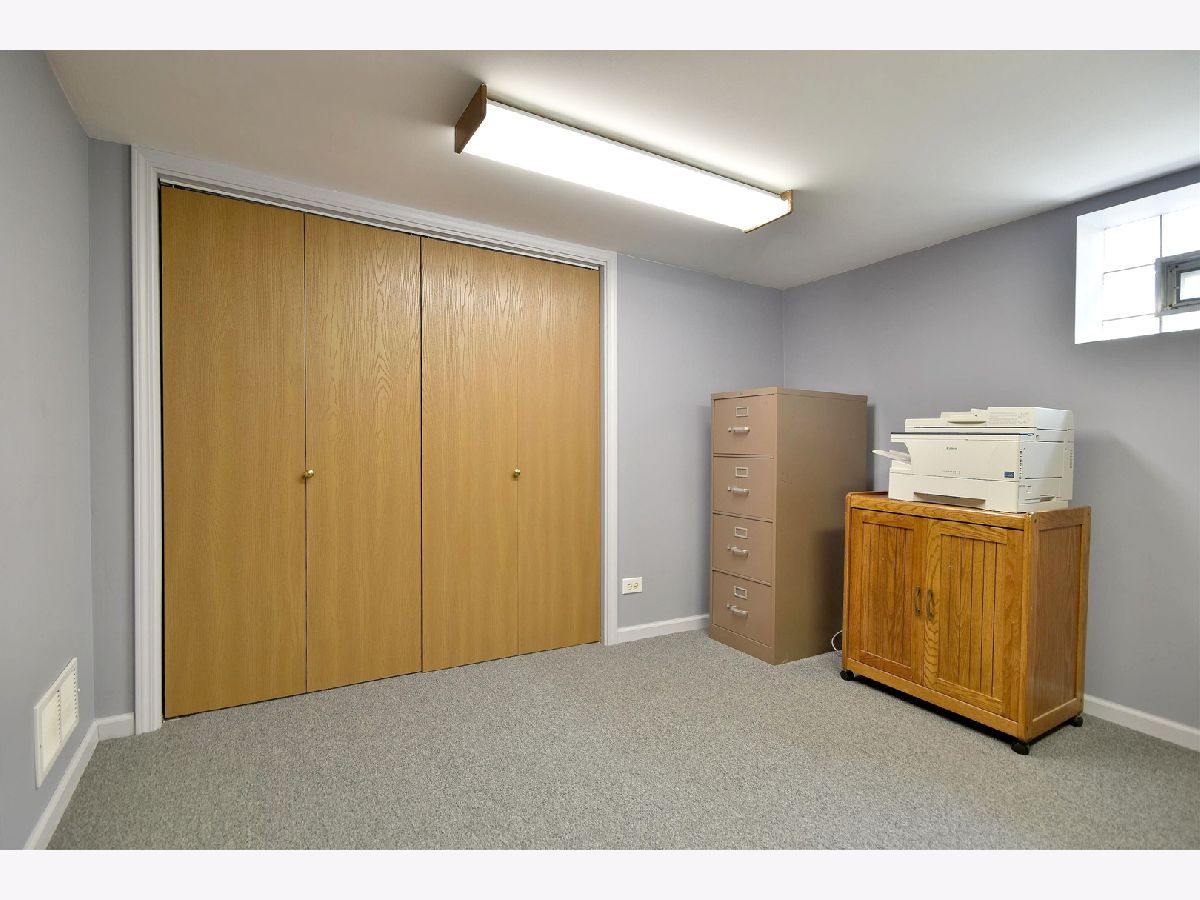







Room Specifics
Total Bedrooms: 4
Bedrooms Above Ground: 4
Bedrooms Below Ground: 0
Dimensions: —
Floor Type: Carpet
Dimensions: —
Floor Type: Carpet
Dimensions: —
Floor Type: Carpet
Full Bathrooms: 3
Bathroom Amenities: —
Bathroom in Basement: 1
Rooms: Office,Foyer,Storage,Pantry
Basement Description: Finished
Other Specifics
| 2 | |
| — | |
| — | |
| Deck, Patio | |
| — | |
| 45X125.7X45X125.7 | |
| — | |
| None | |
| Hardwood Floors, First Floor Bedroom, First Floor Full Bath, Walk-In Closet(s) | |
| Range, Microwave, Dishwasher, Refrigerator, Washer, Dryer, Disposal, Stainless Steel Appliance(s) | |
| Not in DB | |
| Curbs, Sidewalks | |
| — | |
| — | |
| — |
Tax History
| Year | Property Taxes |
|---|---|
| 2021 | $10,464 |
Contact Agent
Nearby Similar Homes
Nearby Sold Comparables
Contact Agent
Listing Provided By
Berkshire Hathaway HomeServices American Homes

