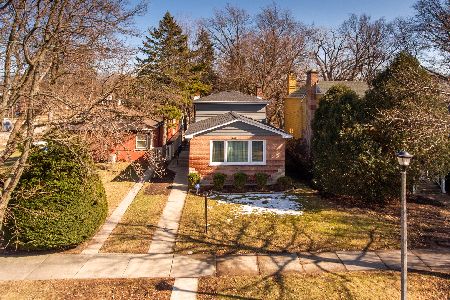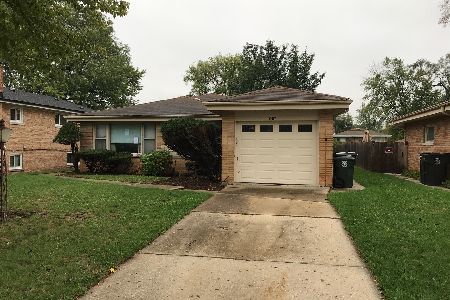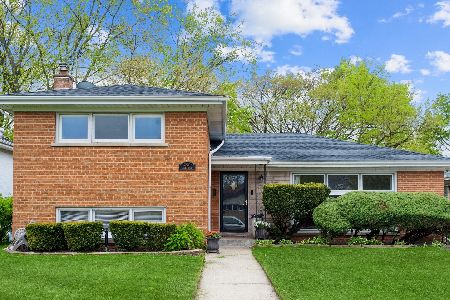3518 Davis Street, Evanston, Illinois 60203
$330,000
|
Sold
|
|
| Status: | Closed |
| Sqft: | 1,509 |
| Cost/Sqft: | $232 |
| Beds: | 3 |
| Baths: | 3 |
| Year Built: | 1958 |
| Property Taxes: | $4,782 |
| Days On Market: | 2239 |
| Lot Size: | 0,00 |
Description
Located on beautiful, tree lined street just a block from Walker Elementary School, this pristine mid-century modern home offers an easy lifestyle. Enjoy an open floor plan, eat-in kitchen and gleaming hardwood floors. Sliding doors open from the dining room onto a patio overlooking the spacious fenced in yard. Features of the second floor include a master bedroom with private bath as well as two family bedrooms with a hall bath. Entertaining is a breeze with a large family room in the the lower level with convenient access to the backyard. A home office, good storage and powder room are added pluses on this level. Nestled in popular "Skeveanston" - top rated Evanston schools with Skokie services and taxes. Oh so close to parks, shopping and restaurants!
Property Specifics
| Single Family | |
| — | |
| — | |
| 1958 | |
| Full | |
| — | |
| No | |
| — |
| Cook | |
| — | |
| — / Not Applicable | |
| None | |
| Lake Michigan | |
| Public Sewer | |
| 10608784 | |
| 10144020200000 |
Nearby Schools
| NAME: | DISTRICT: | DISTANCE: | |
|---|---|---|---|
|
Grade School
Walker Elementary School |
65 | — | |
|
Middle School
Chute Middle School |
65 | Not in DB | |
|
High School
Evanston Twp High School |
202 | Not in DB | |
|
Alternate Elementary School
Dr Bessie Rhodes Magnet School |
— | Not in DB | |
|
Alternate Junior High School
Dr Bessie Rhodes Magnet School |
— | Not in DB | |
Property History
| DATE: | EVENT: | PRICE: | SOURCE: |
|---|---|---|---|
| 27 Feb, 2020 | Sold | $330,000 | MRED MLS |
| 1 Feb, 2020 | Under contract | $350,000 | MRED MLS |
| 13 Jan, 2020 | Listed for sale | $350,000 | MRED MLS |
Room Specifics
Total Bedrooms: 3
Bedrooms Above Ground: 3
Bedrooms Below Ground: 0
Dimensions: —
Floor Type: Hardwood
Dimensions: —
Floor Type: Hardwood
Full Bathrooms: 3
Bathroom Amenities: —
Bathroom in Basement: 1
Rooms: Foyer,Office
Basement Description: Finished
Other Specifics
| — | |
| — | |
| Asphalt | |
| Patio | |
| Fenced Yard,Landscaped | |
| 55X133 | |
| — | |
| Full | |
| Hardwood Floors | |
| — | |
| Not in DB | |
| Sidewalks, Street Lights, Street Paved | |
| — | |
| — | |
| — |
Tax History
| Year | Property Taxes |
|---|---|
| 2020 | $4,782 |
Contact Agent
Nearby Similar Homes
Nearby Sold Comparables
Contact Agent
Listing Provided By
Coldwell Banker Residential












