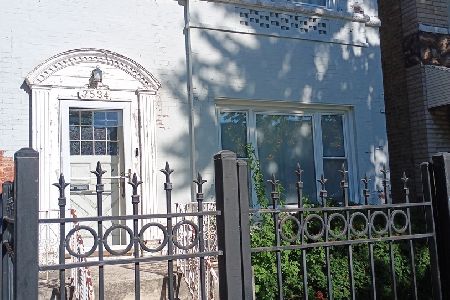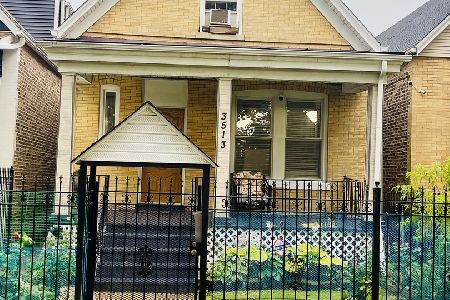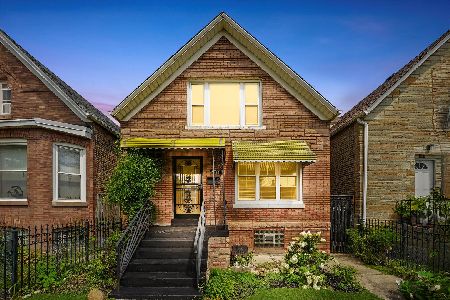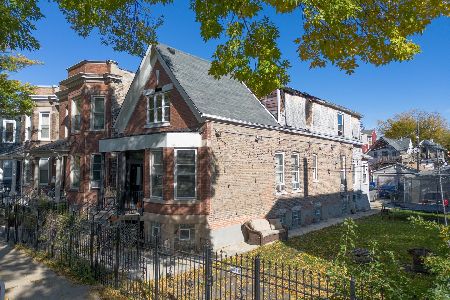3518 Le Moyne Street, Humboldt Park, Chicago, Illinois 60651
$165,000
|
Sold
|
|
| Status: | Closed |
| Sqft: | 1,311 |
| Cost/Sqft: | $126 |
| Beds: | 3 |
| Baths: | 2 |
| Year Built: | — |
| Property Taxes: | $3,040 |
| Days On Market: | 5364 |
| Lot Size: | 0,00 |
Description
Hold everything! This is just the home you have always dreamed of. This newly rehabbed home has three bedrooms, two bathrooms, living room, dining room, spacious kitchen, & family room in basement. This home was renovated with you in mind. You can purchase this home with as little as 1%. Buyer incentives include: closing costs, low down payment, & NSP sponsored incentives.
Property Specifics
| Single Family | |
| — | |
| Georgian | |
| — | |
| Full | |
| — | |
| Yes | |
| — |
| Cook | |
| — | |
| 0 / Not Applicable | |
| None | |
| Public | |
| Public Sewer | |
| 07778360 | |
| 16022040420000 |
Property History
| DATE: | EVENT: | PRICE: | SOURCE: |
|---|---|---|---|
| 23 Oct, 2009 | Sold | $67,900 | MRED MLS |
| 21 Aug, 2009 | Under contract | $67,900 | MRED MLS |
| — | Last price change | $76,900 | MRED MLS |
| 9 Jan, 2009 | Listed for sale | $182,900 | MRED MLS |
| 30 Nov, 2011 | Sold | $165,000 | MRED MLS |
| 15 Aug, 2011 | Under contract | $165,000 | MRED MLS |
| 12 Apr, 2011 | Listed for sale | $165,000 | MRED MLS |
Room Specifics
Total Bedrooms: 3
Bedrooms Above Ground: 3
Bedrooms Below Ground: 0
Dimensions: —
Floor Type: Carpet
Dimensions: —
Floor Type: Carpet
Full Bathrooms: 2
Bathroom Amenities: Soaking Tub
Bathroom in Basement: 0
Rooms: No additional rooms
Basement Description: Finished
Other Specifics
| — | |
| Concrete Perimeter | |
| Off Alley | |
| Deck, Patio | |
| — | |
| 25 X 125 | |
| — | |
| Full | |
| Skylight(s) | |
| Range, Microwave, Dishwasher, Refrigerator, Washer, Dryer | |
| Not in DB | |
| — | |
| — | |
| — | |
| — |
Tax History
| Year | Property Taxes |
|---|---|
| 2009 | $2,058 |
| 2011 | $3,040 |
Contact Agent
Nearby Similar Homes
Nearby Sold Comparables
Contact Agent
Listing Provided By
Century 21 S.G.R., Inc.










