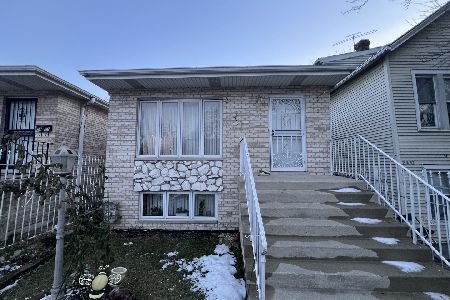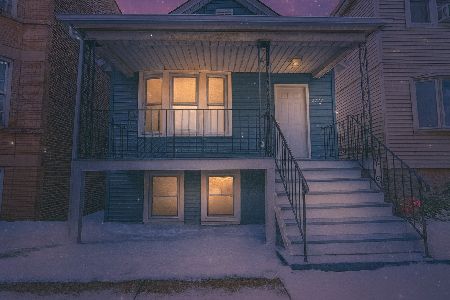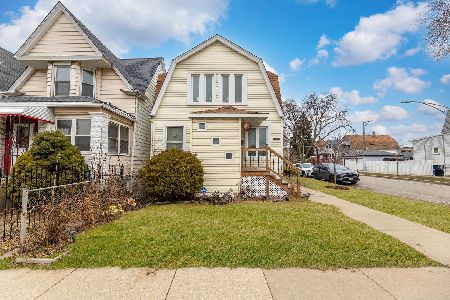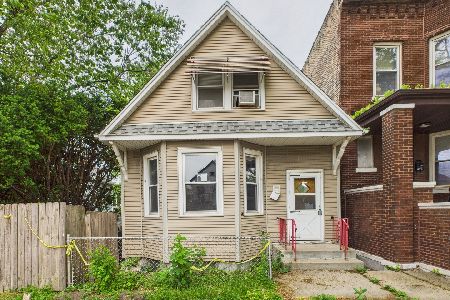3518 Maplewood Avenue, Brighton Park, Chicago, Illinois 60632
$451,150
|
Sold
|
|
| Status: | Closed |
| Sqft: | 2,400 |
| Cost/Sqft: | $188 |
| Beds: | 3 |
| Baths: | 3 |
| Year Built: | 2017 |
| Property Taxes: | $1,045 |
| Days On Market: | 2509 |
| Lot Size: | 0,07 |
Description
Don't miss this new construction, over-sized brick raised ranch house with over 2400 sq ft. Cathedral ceilings in the living room with a combo kitchen will be the highlight of the home. Hardwood floors through-out the main level and an en suite bathroom off the master with custom tiling in shower. Two additional bedrooms and a full bathroom round out the main level. Fully finished basement with 9ft ceilings, 25x12 family room. 4th bedroom and another full bathroom also in lower-level. Side by side washer & dryer in the dedicated laundry room. 2 car garage with utility door that is great for hosting outdoor parties.
Property Specifics
| Single Family | |
| — | |
| Bungalow | |
| 2017 | |
| Full | |
| — | |
| No | |
| 0.07 |
| Cook | |
| — | |
| 0 / Not Applicable | |
| None | |
| Lake Michigan | |
| Public Sewer | |
| 10314157 | |
| 16364040310000 |
Property History
| DATE: | EVENT: | PRICE: | SOURCE: |
|---|---|---|---|
| 9 May, 2019 | Sold | $451,150 | MRED MLS |
| 29 Mar, 2019 | Under contract | $450,000 | MRED MLS |
| 20 Mar, 2019 | Listed for sale | $450,000 | MRED MLS |
Room Specifics
Total Bedrooms: 4
Bedrooms Above Ground: 3
Bedrooms Below Ground: 1
Dimensions: —
Floor Type: —
Dimensions: —
Floor Type: —
Dimensions: —
Floor Type: —
Full Bathrooms: 3
Bathroom Amenities: —
Bathroom in Basement: 1
Rooms: No additional rooms
Basement Description: Finished
Other Specifics
| 2 | |
| Concrete Perimeter | |
| — | |
| — | |
| — | |
| 25X125 | |
| Pull Down Stair | |
| Full | |
| Vaulted/Cathedral Ceilings, Hardwood Floors, First Floor Full Bath | |
| — | |
| Not in DB | |
| — | |
| — | |
| — | |
| — |
Tax History
| Year | Property Taxes |
|---|---|
| 2019 | $1,045 |
Contact Agent
Nearby Similar Homes
Nearby Sold Comparables
Contact Agent
Listing Provided By
@properties










