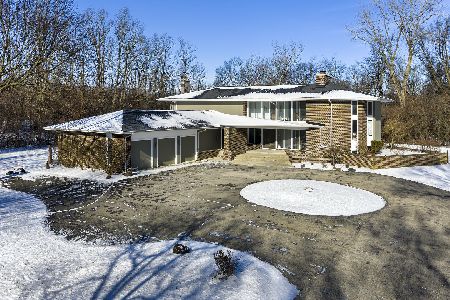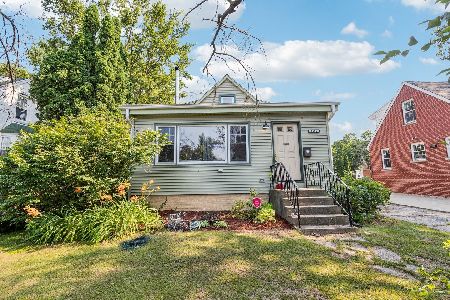3518 Riverside Drive, Wilmette, Illinois 60091
$595,000
|
Sold
|
|
| Status: | Closed |
| Sqft: | 2,757 |
| Cost/Sqft: | $230 |
| Beds: | 4 |
| Baths: | 4 |
| Year Built: | 1964 |
| Property Taxes: | $11,248 |
| Days On Market: | 2910 |
| Lot Size: | 0,20 |
Description
Immaculate, Bright, Large Tri-Level Soft Contemp. Home w/Open Flr Plan, Vaulted Ceilings, Hrdwd Thru Most of 1st Flr. & Tons of Updts. 4+ (1 LL) Bedrooms, 3.1 Baths. Avoca West & New Trier School District! Loyola Down Street. Backs to Forest Pres. Nwr Eat-in Kitchen w/Maple Shaker Cabs, Pull-out Shlvs, Stnless Appl, Granite Cntrs Opens to Fam. Rm w/Stone Fplc. Living Rm w/Vaulted Ceilings, Sep. Dining Rm. Huge (20' x 16') Sunroom w/Hot Tub Surrounded by Wrap-around Deck Overlooks Yard & Forest Preserve. 1st Flr Master w/Newer Zen Bath & Large Shower w/Bench, 3 Closets & Sittng Rm/office. Upstairs, 3 Addtl Lrg BR's & Full Bath w/Dbl-Sink Vanity & Shower/Tub Combo. Enormous Bsmnt w/Above-Grade Wndws, Full Bath, Rec Rm, Play Rm, 5th BR & Big Storage Rm. 2-Car Attached Garage and Mud/Laundry Rm. View Virtual Tour for Interactive Floor-Plan w/Many More Photos. Updates Incl Nwr Windows, Kitchen, Baths, HVAC. Freshly Painted & Carpet.
Property Specifics
| Single Family | |
| — | |
| Quad Level | |
| 1964 | |
| Full | |
| — | |
| No | |
| 0.2 |
| Cook | |
| — | |
| 0 / Not Applicable | |
| None | |
| Lake Michigan,Public | |
| Public Sewer | |
| 09851664 | |
| 05303010150000 |
Nearby Schools
| NAME: | DISTRICT: | DISTANCE: | |
|---|---|---|---|
|
Grade School
Avoca West Elementary School |
37 | — | |
|
Middle School
Marie Murphy School |
37 | Not in DB | |
|
High School
New Trier Twp H.s. Northfield/wi |
203 | Not in DB | |
Property History
| DATE: | EVENT: | PRICE: | SOURCE: |
|---|---|---|---|
| 15 Jun, 2018 | Sold | $595,000 | MRED MLS |
| 30 Apr, 2018 | Under contract | $634,000 | MRED MLS |
| — | Last price change | $649,000 | MRED MLS |
| 7 Feb, 2018 | Listed for sale | $649,000 | MRED MLS |
Room Specifics
Total Bedrooms: 5
Bedrooms Above Ground: 4
Bedrooms Below Ground: 1
Dimensions: —
Floor Type: Carpet
Dimensions: —
Floor Type: Carpet
Dimensions: —
Floor Type: Carpet
Dimensions: —
Floor Type: —
Full Bathrooms: 4
Bathroom Amenities: Separate Shower,Double Sink,Double Shower
Bathroom in Basement: 1
Rooms: Bedroom 5,Office,Recreation Room,Play Room,Heated Sun Room,Utility Room-Lower Level
Basement Description: Finished,Exterior Access
Other Specifics
| 2 | |
| Concrete Perimeter | |
| Concrete | |
| Deck, Patio, Hot Tub, Storms/Screens | |
| Forest Preserve Adjacent | |
| 66 X 131 | |
| — | |
| Full | |
| Vaulted/Cathedral Ceilings, Skylight(s), Hot Tub, Hardwood Floors, First Floor Bedroom, First Floor Full Bath | |
| Microwave, Dishwasher, Refrigerator, Washer, Dryer, Disposal, Stainless Steel Appliance(s), Wine Refrigerator, Cooktop, Built-In Oven, Range Hood | |
| Not in DB | |
| Tennis Courts, Sidewalks, Street Lights, Street Paved | |
| — | |
| — | |
| Attached Fireplace Doors/Screen |
Tax History
| Year | Property Taxes |
|---|---|
| 2018 | $11,248 |
Contact Agent
Nearby Similar Homes
Contact Agent
Listing Provided By
Coldwell Banker Residential





