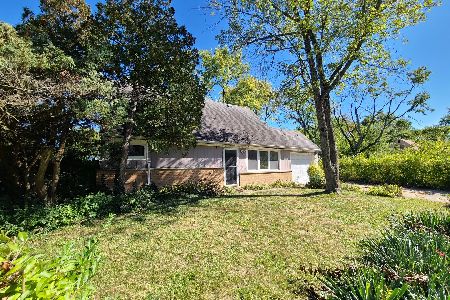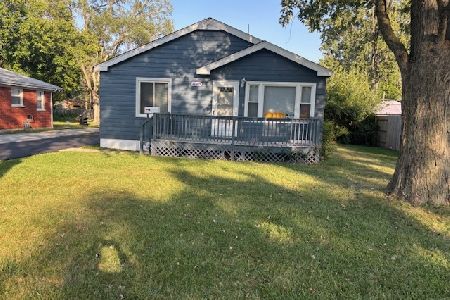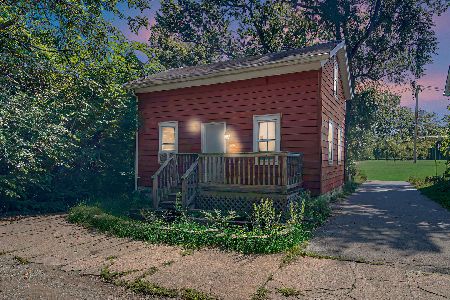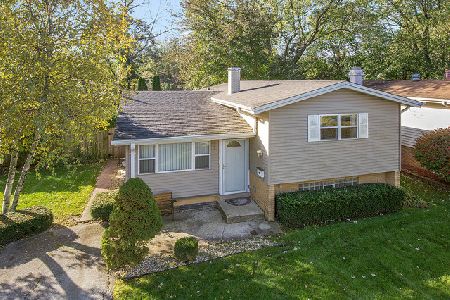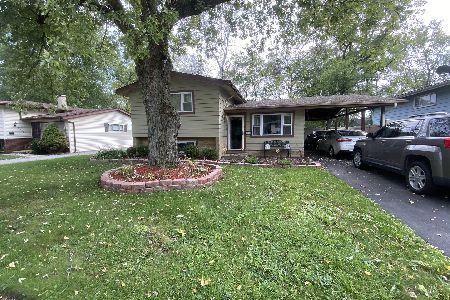3519 218th Street, Matteson, Illinois 60443
$129,000
|
Sold
|
|
| Status: | Closed |
| Sqft: | 1,275 |
| Cost/Sqft: | $104 |
| Beds: | 3 |
| Baths: | 2 |
| Year Built: | 1957 |
| Property Taxes: | $4,428 |
| Days On Market: | 2839 |
| Lot Size: | 0,17 |
Description
RECENTLY UPDATED SPLIT LEVEL - GREAT YARD - NEWER 2.5 CAR GARAGE - VAULTED ceilings & finished lower level provide additional living space for this cozy 3 BR, 2 full bath home. Enjoy nature in your fully fenced in yard with beautiful perennials, a small pond, and patio. The addition of the 2.5 car garage built in 2002 adds incredible storage & value. FULLY REMODELED EAT-IN KITCHEN with new cabinets, under cabinet lighting & new flooring. Six-panel white doors throughout. Cozy wood burning fireplace adds to the ambiance in the finished lower level, along with a second full bath. Furnace & AC have been replaced in the last 10 years, updated electrical, house has been VERY well maintained. Move in-do nothing!
Property Specifics
| Single Family | |
| — | |
| Tri-Level | |
| 1957 | |
| None | |
| SPLIT LEVEL | |
| No | |
| 0.17 |
| Cook | |
| — | |
| 0 / Not Applicable | |
| None | |
| Lake Michigan | |
| Public Sewer | |
| 09827120 | |
| 31262110080000 |
Property History
| DATE: | EVENT: | PRICE: | SOURCE: |
|---|---|---|---|
| 28 Feb, 2018 | Sold | $129,000 | MRED MLS |
| 23 Jan, 2018 | Under contract | $132,900 | MRED MLS |
| 5 Jan, 2018 | Listed for sale | $132,900 | MRED MLS |
Room Specifics
Total Bedrooms: 3
Bedrooms Above Ground: 3
Bedrooms Below Ground: 0
Dimensions: —
Floor Type: Carpet
Dimensions: —
Floor Type: Carpet
Full Bathrooms: 2
Bathroom Amenities: Soaking Tub
Bathroom in Basement: 0
Rooms: No additional rooms
Basement Description: Crawl
Other Specifics
| 2.5 | |
| — | |
| — | |
| Patio | |
| Fenced Yard,Pond(s) | |
| 56X142 | |
| — | |
| None | |
| Vaulted/Cathedral Ceilings | |
| Range, Microwave, Refrigerator, Washer, Dryer, Disposal | |
| Not in DB | |
| Curbs, Sidewalks, Street Lights, Street Paved | |
| — | |
| — | |
| Wood Burning |
Tax History
| Year | Property Taxes |
|---|---|
| 2018 | $4,428 |
Contact Agent
Nearby Similar Homes
Contact Agent
Listing Provided By
RE/MAX Synergy

