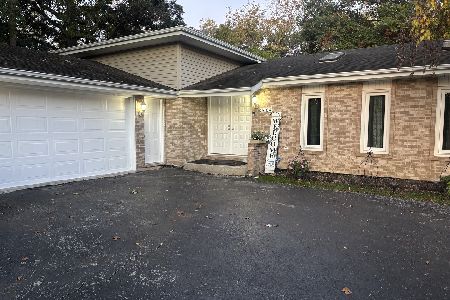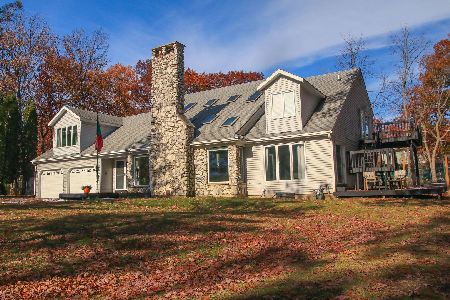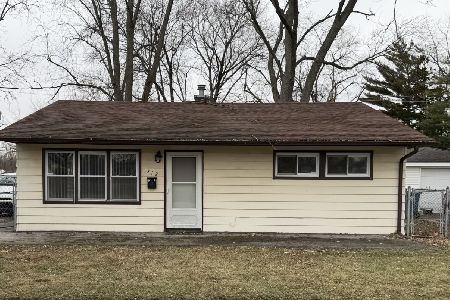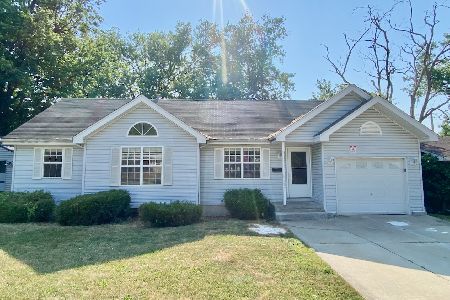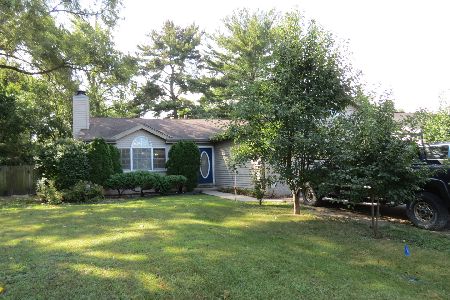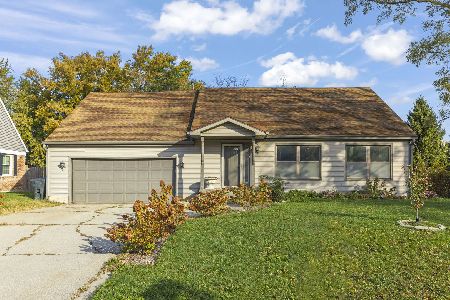3519 Fairway Drive, Crete, Illinois 60417
$280,000
|
Sold
|
|
| Status: | Closed |
| Sqft: | 1,727 |
| Cost/Sqft: | $165 |
| Beds: | 3 |
| Baths: | 3 |
| Year Built: | 1993 |
| Property Taxes: | $3,578 |
| Days On Market: | 1034 |
| Lot Size: | 0,22 |
Description
Welcome home! Original owner offers this spotless 3 step ranch. First thing you'll notice walking in is the beautiful hardwood flooring through out most of the home. Featuring 3 bedrooms, 2 1/2 bathrooms, finished basement and more. Kitchen has stainless steel appliances, space for your table, barstool seating and large pantry closet. Large family room with gas fireplace. 3 steps up are 3 bedrooms. Master has double closets and full bath. In the finished look-out basement you have a half bath, new carpet, wet bar, crawl space, rec room, and storage space. Large deck off the family room is perfect for entertaining. This home was taken care of and has everything you need and more. Roof is around 8-9 years old. Make your appointment today!
Property Specifics
| Single Family | |
| — | |
| — | |
| 1993 | |
| — | |
| — | |
| No | |
| 0.22 |
| Will | |
| — | |
| — / Not Applicable | |
| — | |
| — | |
| — | |
| 11742539 | |
| 2315042200020000 |
Nearby Schools
| NAME: | DISTRICT: | DISTANCE: | |
|---|---|---|---|
|
High School
Bloom Trail High School |
206 | Not in DB | |
Property History
| DATE: | EVENT: | PRICE: | SOURCE: |
|---|---|---|---|
| 16 May, 2023 | Sold | $280,000 | MRED MLS |
| 30 Mar, 2023 | Under contract | $285,000 | MRED MLS |
| 27 Mar, 2023 | Listed for sale | $285,000 | MRED MLS |
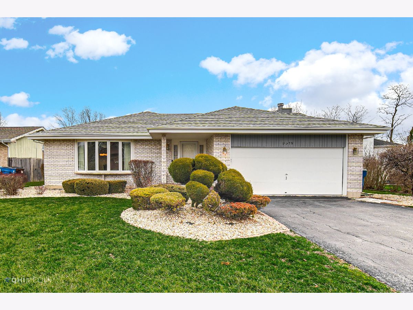
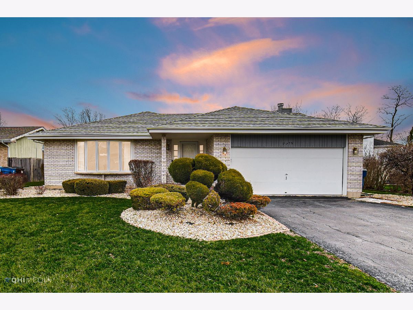
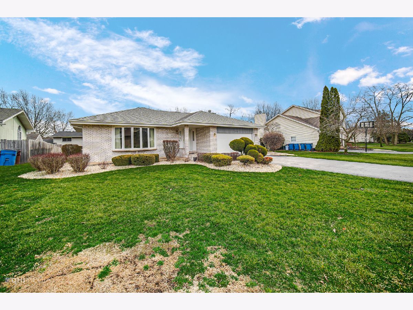
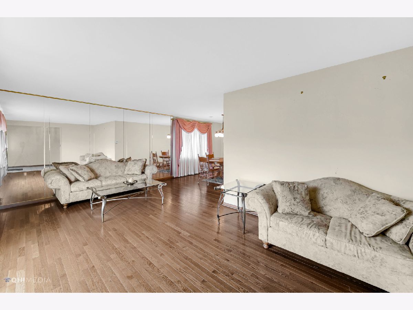
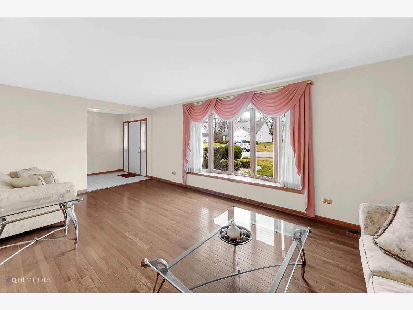
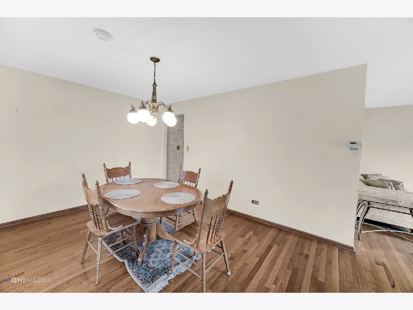
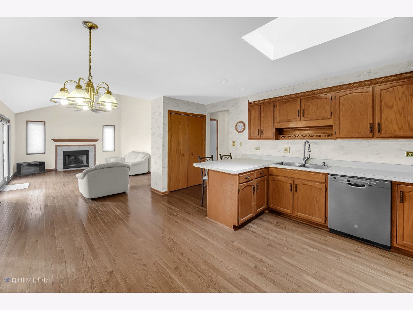
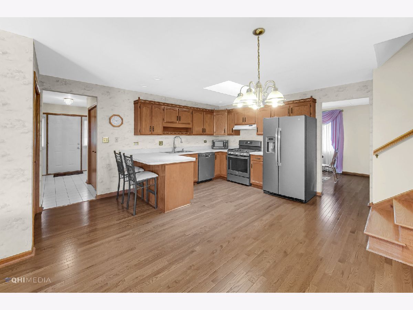
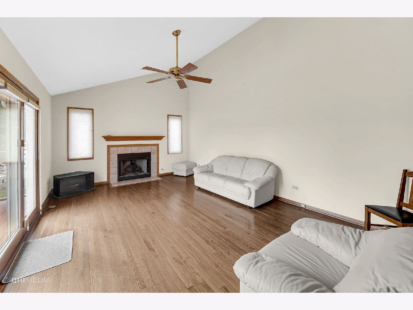
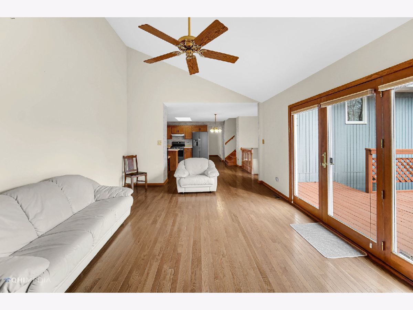
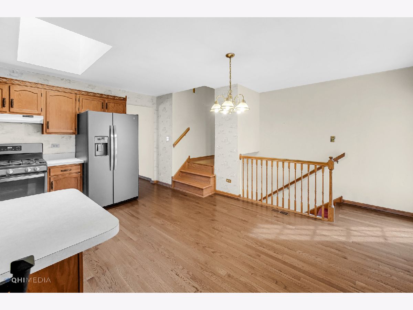
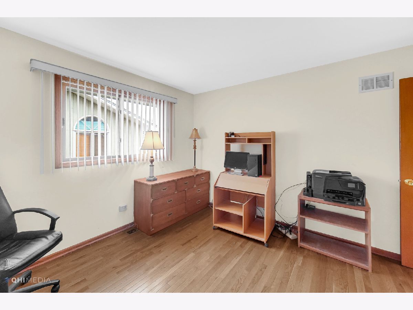
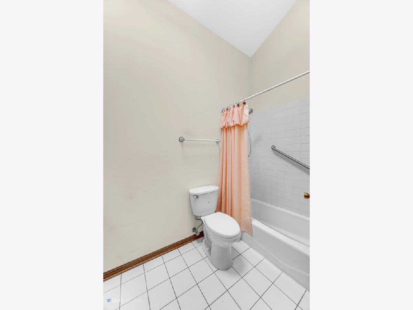
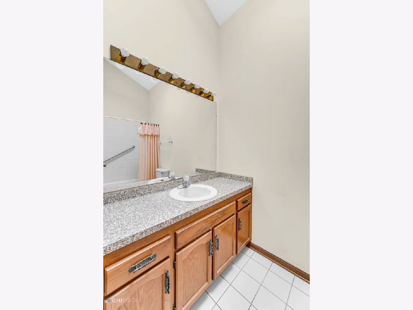
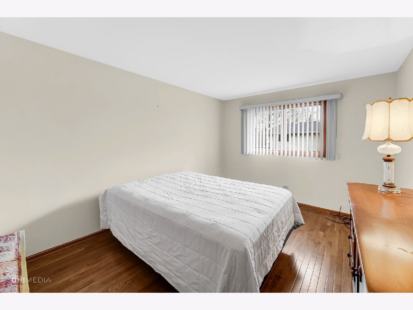
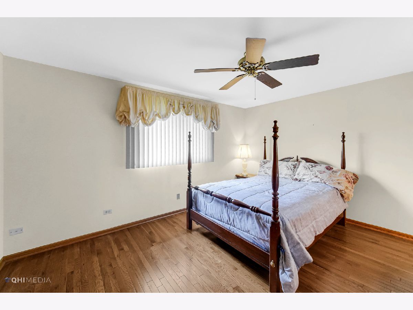
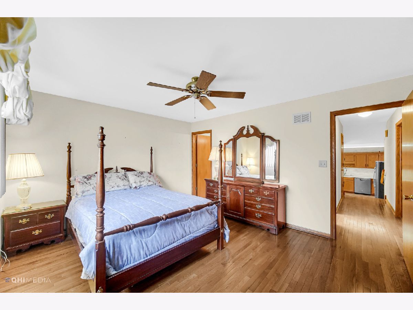
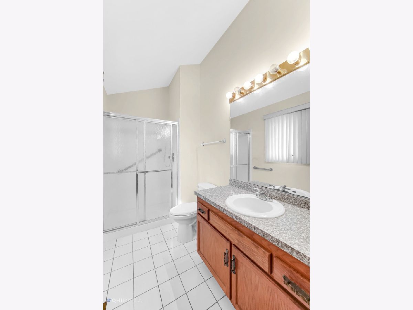
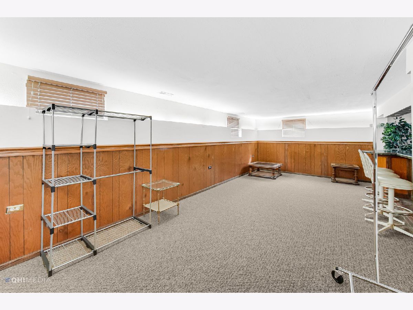
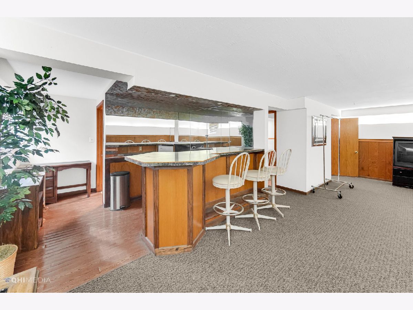
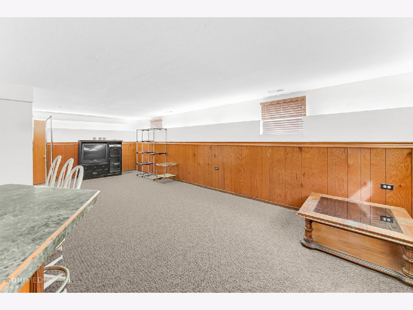
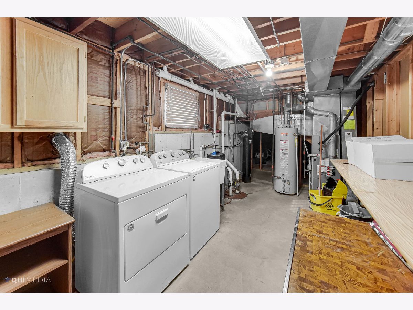
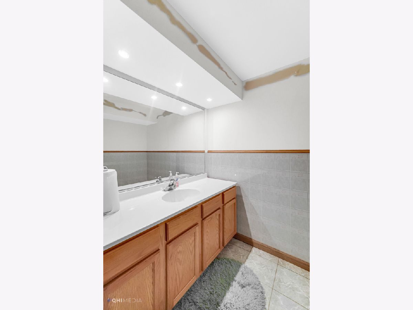
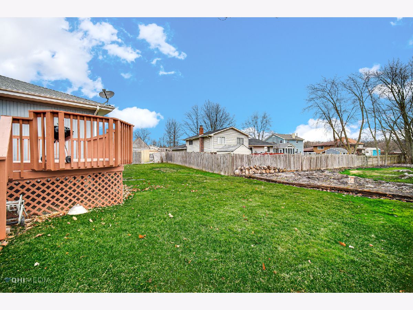
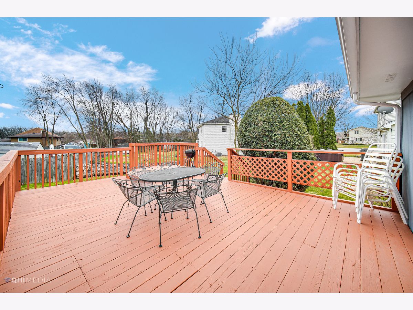
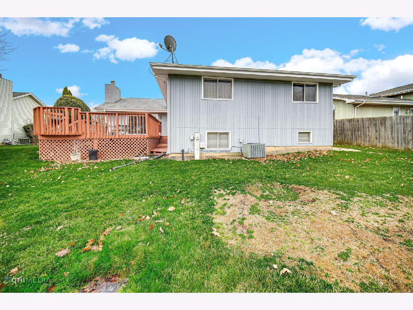
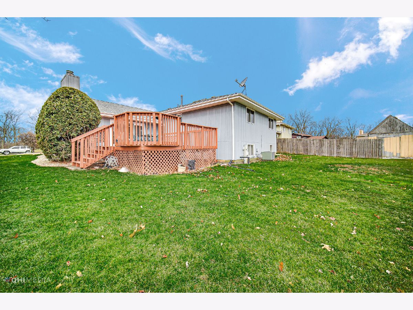
Room Specifics
Total Bedrooms: 3
Bedrooms Above Ground: 3
Bedrooms Below Ground: 0
Dimensions: —
Floor Type: —
Dimensions: —
Floor Type: —
Full Bathrooms: 3
Bathroom Amenities: —
Bathroom in Basement: 1
Rooms: —
Basement Description: Finished,Crawl
Other Specifics
| 2 | |
| — | |
| Asphalt | |
| — | |
| — | |
| 9491 | |
| — | |
| — | |
| — | |
| — | |
| Not in DB | |
| — | |
| — | |
| — | |
| — |
Tax History
| Year | Property Taxes |
|---|---|
| 2023 | $3,578 |
Contact Agent
Nearby Similar Homes
Nearby Sold Comparables
Contact Agent
Listing Provided By
Keller Williams Preferred Rlty

