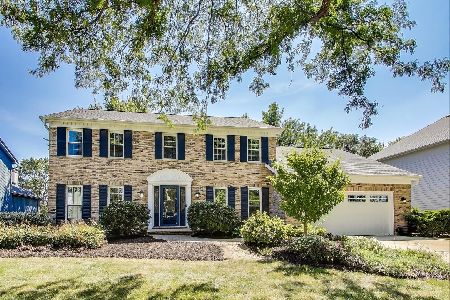3519 Frankstowne Court, Naperville, Illinois 60565
$725,000
|
Sold
|
|
| Status: | Closed |
| Sqft: | 4,722 |
| Cost/Sqft: | $159 |
| Beds: | 5 |
| Baths: | 5 |
| Year Built: | 2006 |
| Property Taxes: | $18,653 |
| Days On Market: | 2943 |
| Lot Size: | 0,29 |
Description
Don't miss this palatial custom home in Kinloch luxury home subdivision with exquisite detail and craftsmanship! Elegance abounds at every turn with the two-story foyer, dual staircase, custom millwork, custom window treatments, tray ceilings, bay windows and more. Dramatic family room with soaring ceilings and wall of windows with a stone fireplace. Entertainer's kitchen with large island, high-end appliances, butler pantry and walk-in pantry. Over-sized mudroom with dual closets and bench. True in-law arrangement with attached bath. Master bedroom features a beautiful sitting area, dry bar and Juliet balcony. Luxury bath includes shower, whirlpool tub, dual sinks, make up counter and huge walk-in closet. Spacious additional bedrooms with Jack & Jill bath. Princess suite with a walk-in-closet. Unfinished deep-pour basement waiting for your finishing touch. Professionally landscaped yard with an over-sized deck. Top notch Neuqua Valley HS! Close to shopping, restaurants, I-55 and parks
Property Specifics
| Single Family | |
| — | |
| Traditional | |
| 2006 | |
| Full | |
| — | |
| No | |
| 0.29 |
| Will | |
| Kinloch | |
| 250 / Annual | |
| None | |
| Lake Michigan | |
| Public Sewer | |
| 09851546 | |
| 0701122040310000 |
Nearby Schools
| NAME: | DISTRICT: | DISTANCE: | |
|---|---|---|---|
|
Grade School
Spring Brook Elementary School |
204 | — | |
|
Middle School
Gregory Middle School |
204 | Not in DB | |
|
High School
Neuqua Valley High School |
204 | Not in DB | |
Property History
| DATE: | EVENT: | PRICE: | SOURCE: |
|---|---|---|---|
| 24 May, 2018 | Sold | $725,000 | MRED MLS |
| 3 Mar, 2018 | Under contract | $750,000 | MRED MLS |
| 7 Feb, 2018 | Listed for sale | $750,000 | MRED MLS |
Room Specifics
Total Bedrooms: 5
Bedrooms Above Ground: 5
Bedrooms Below Ground: 0
Dimensions: —
Floor Type: Carpet
Dimensions: —
Floor Type: Carpet
Dimensions: —
Floor Type: Carpet
Dimensions: —
Floor Type: —
Full Bathrooms: 5
Bathroom Amenities: Whirlpool,Separate Shower,Double Sink,Full Body Spray Shower
Bathroom in Basement: 0
Rooms: Bedroom 5,Eating Area,Sitting Room,Foyer,Mud Room,Sun Room
Basement Description: Unfinished,Bathroom Rough-In
Other Specifics
| 3 | |
| Concrete Perimeter | |
| Concrete | |
| Deck | |
| Cul-De-Sac,Landscaped | |
| 113X138X79X120 | |
| Unfinished | |
| Full | |
| Hardwood Floors, First Floor Bedroom, In-Law Arrangement, Second Floor Laundry, First Floor Full Bath | |
| Range, Microwave, Dishwasher, Washer, Dryer, Disposal | |
| Not in DB | |
| — | |
| — | |
| — | |
| Wood Burning |
Tax History
| Year | Property Taxes |
|---|---|
| 2018 | $18,653 |
Contact Agent
Nearby Similar Homes
Nearby Sold Comparables
Contact Agent
Listing Provided By
john greene, Realtor









