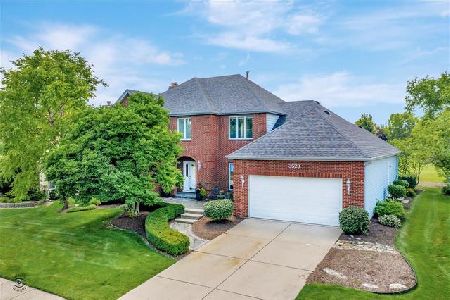3519 Hobbes Drive, Naperville, Illinois 60564
$523,000
|
Sold
|
|
| Status: | Closed |
| Sqft: | 3,116 |
| Cost/Sqft: | $164 |
| Beds: | 5 |
| Baths: | 4 |
| Year Built: | 1992 |
| Property Taxes: | $10,589 |
| Days On Market: | 2003 |
| Lot Size: | 0,25 |
Description
Stunning, updated, California Contemporary Robert Allen Beauty with a touch of French County on premium lot backing to 5 1/4 acre Rose Hill Park! So many operating skylites let the natural light in~This gorgeous home offers 3,100 square feet plus an additional 1,900 square feet in the full finished basement~Brand new modern kitchen with an abundance of white cabinets, nickel hardware, granite counters, subway tile backsplash, skylite, planning desk and all new stainless steel appliances including a double oven~Bright, spacious great room with floor-to-ceiling brick fireplace with new door and gas starter~Sun room addition off the kitchen overlooks the yard and open park area~High vaulted ceilings throughout the 1st floor~You'll find bedrooms on every level, all with ceiling fans and most with closet organizers~The first floor master bedroom suite features a high tray ceiling, large walk-in closet and spacious dual vanity bath with jetted tub and separate shower~Three additional bedrooms up with vaulted dual vanity bath, shared entry with pocket door to bedroom 2~The first floor den has a leaded glass double door entry with a closet and could be an additional first floor bedroom~The full, nicely finished basement is perfect for guests and entertaining with another full dual vanity bathroom, 5th bedroom, huge recreation area and a multi-level wet bar with granite countertops, under cabinet lighting, dishwasher and 2nd full size refrigerator/freezer~Additional cedar closet storage under stairs~Brand new roof and gutters 2019~Most skylites replaced in 2019 along with great room and kitchen rear windows~Fresh paint inside and out~Many lights have dimmer switches~Large deck was rebuilt in 2018 and stained in 2020~Hot water heater replaced 2015~Furnace, A/C and humidifier replaced 2014~Additional features include lawn sprinkler system, radon mitigation system, central vac and laundry chute from 2nd floor linen closet~Playground and walking path are just steps away from your backyard~Award winning Neuqua Valley High School attendance~Lovingly maintained by the original owner who is proud to boast an environmentally friendly, pesticide free home~You won't be disappointed!
Property Specifics
| Single Family | |
| — | |
| — | |
| 1992 | |
| Full | |
| ROBERT ALLEN | |
| No | |
| 0.25 |
| Will | |
| Rose Hill Farms | |
| 200 / Annual | |
| None | |
| Lake Michigan | |
| Public Sewer | |
| 10817443 | |
| 7011140100700000 |
Nearby Schools
| NAME: | DISTRICT: | DISTANCE: | |
|---|---|---|---|
|
Grade School
Patterson Elementary School |
204 | — | |
|
Middle School
Crone Middle School |
204 | Not in DB | |
|
High School
Neuqua Valley High School |
204 | Not in DB | |
Property History
| DATE: | EVENT: | PRICE: | SOURCE: |
|---|---|---|---|
| 30 Oct, 2020 | Sold | $523,000 | MRED MLS |
| 7 Sep, 2020 | Under contract | $512,000 | MRED MLS |
| 4 Sep, 2020 | Listed for sale | $512,000 | MRED MLS |
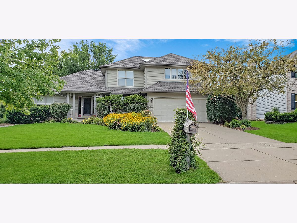
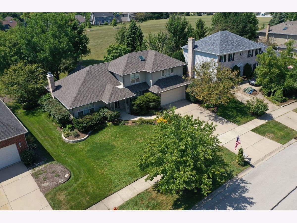
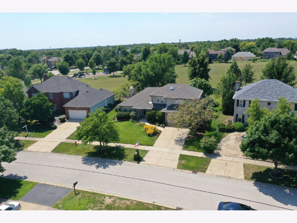
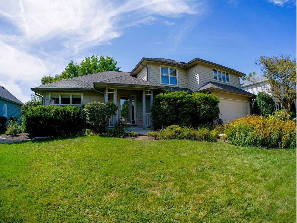
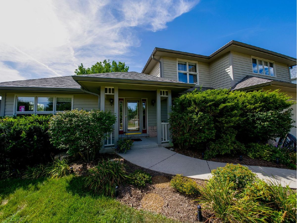
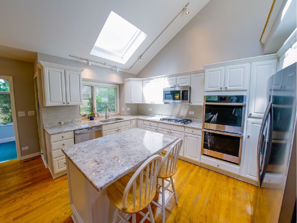
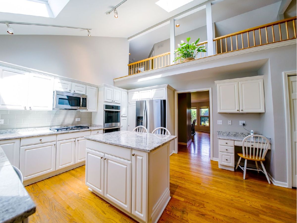
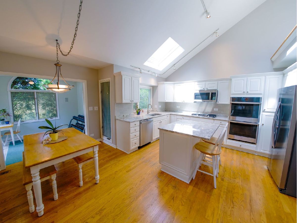
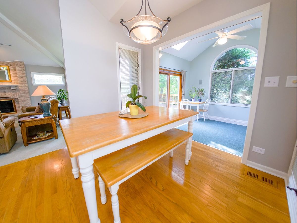
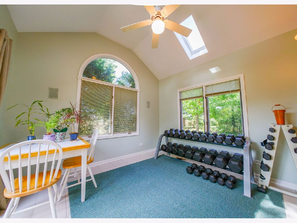
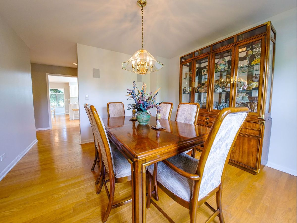
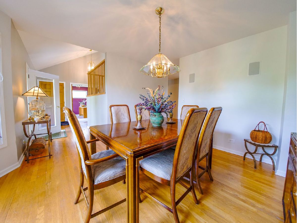
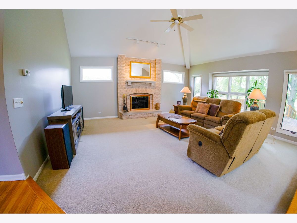
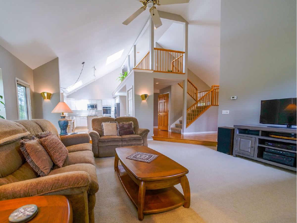
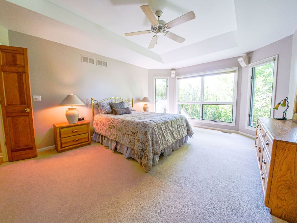
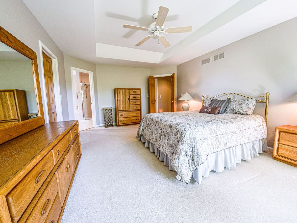
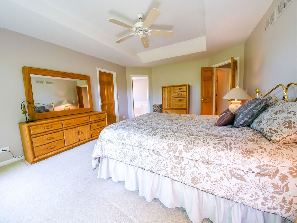
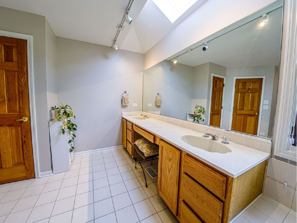
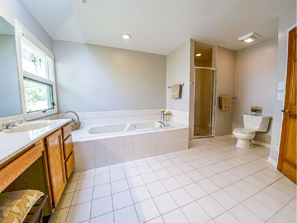
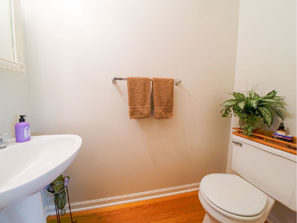
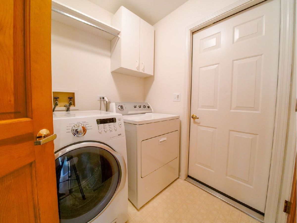
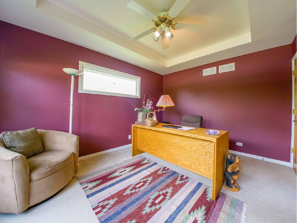
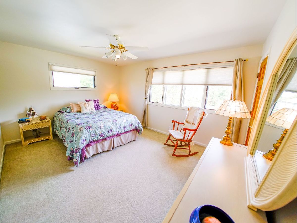
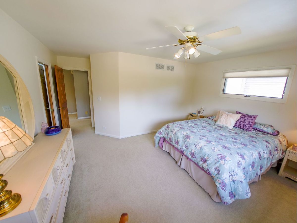
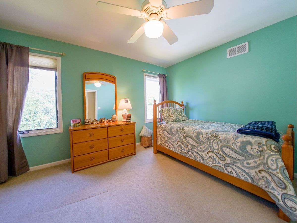
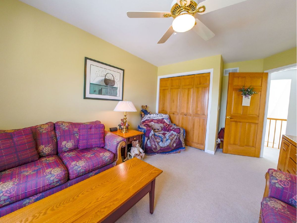
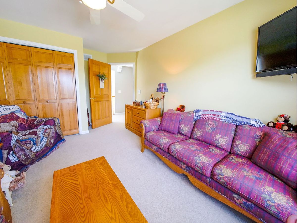
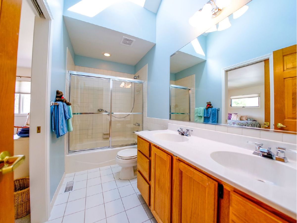
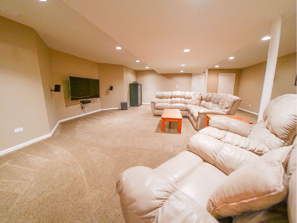
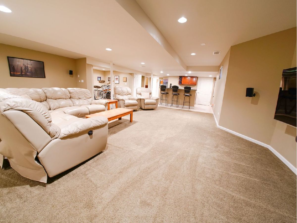
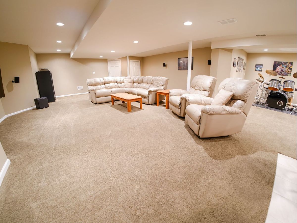
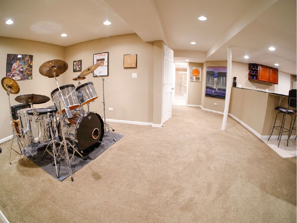
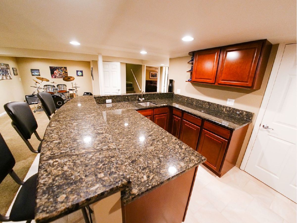
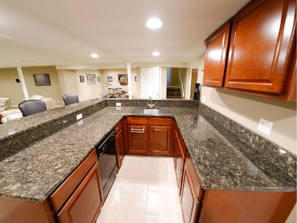
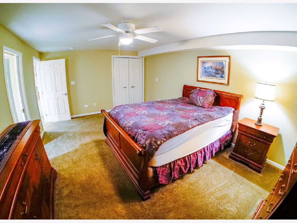
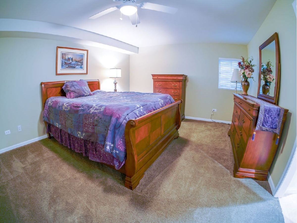
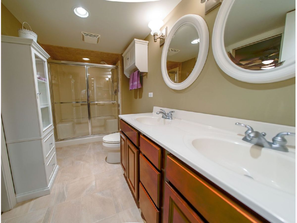
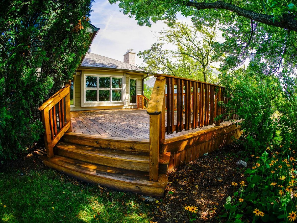
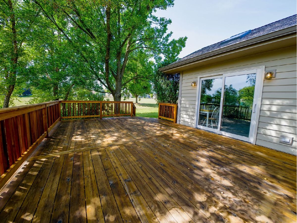
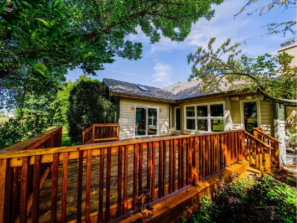
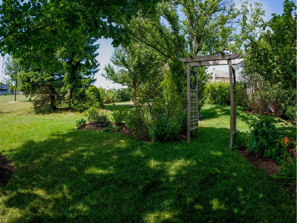
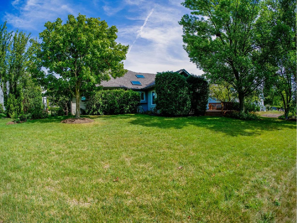
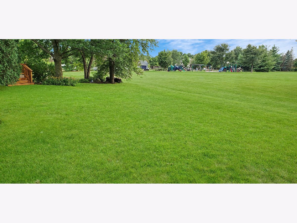
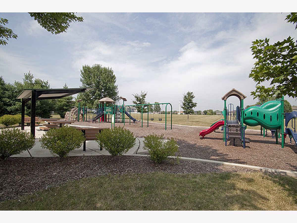
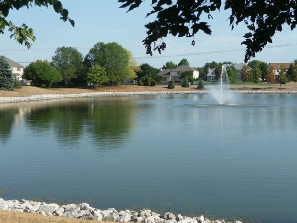
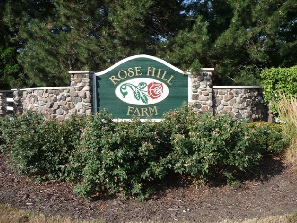
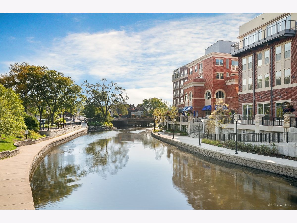
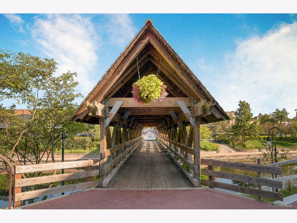
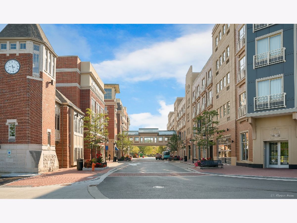
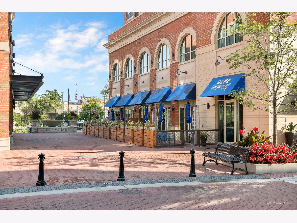
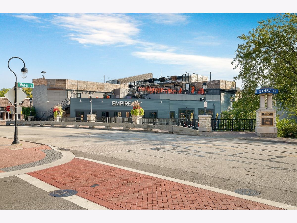
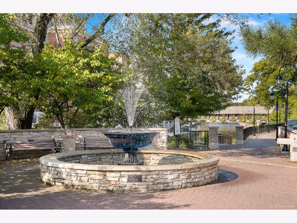
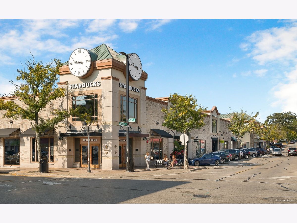
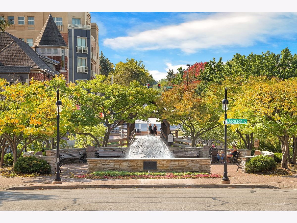
Room Specifics
Total Bedrooms: 6
Bedrooms Above Ground: 5
Bedrooms Below Ground: 1
Dimensions: —
Floor Type: Carpet
Dimensions: —
Floor Type: Carpet
Dimensions: —
Floor Type: Carpet
Dimensions: —
Floor Type: —
Dimensions: —
Floor Type: —
Full Bathrooms: 4
Bathroom Amenities: Separate Shower,Double Sink
Bathroom in Basement: 1
Rooms: Bedroom 5,Bedroom 6,Great Room,Recreation Room,Storage,Heated Sun Room,Walk In Closet
Basement Description: Finished
Other Specifics
| 2 | |
| — | |
| Concrete | |
| Deck, Porch | |
| Park Adjacent | |
| 126X79X121X92 | |
| — | |
| Full | |
| Vaulted/Cathedral Ceilings, Skylight(s), Bar-Wet, Hardwood Floors, First Floor Bedroom, First Floor Full Bath, Walk-In Closet(s), Open Floorplan, Granite Counters | |
| Double Oven, Microwave, Dishwasher, Refrigerator, Bar Fridge, Washer, Dryer, Disposal, Stainless Steel Appliance(s), Gas Cooktop | |
| Not in DB | |
| Park, Lake, Sidewalks | |
| — | |
| — | |
| Wood Burning, Attached Fireplace Doors/Screen, Gas Starter |
Tax History
| Year | Property Taxes |
|---|---|
| 2020 | $10,589 |
Contact Agent
Nearby Similar Homes
Nearby Sold Comparables
Contact Agent
Listing Provided By
RE/MAX Professionals Select








