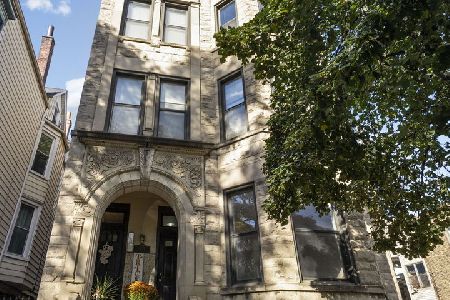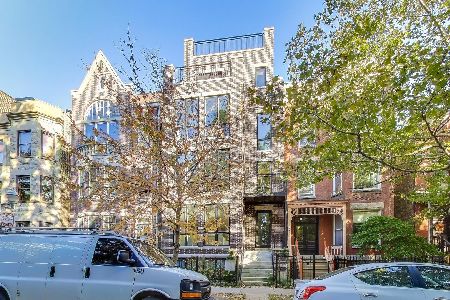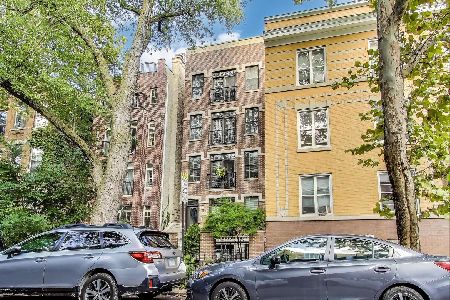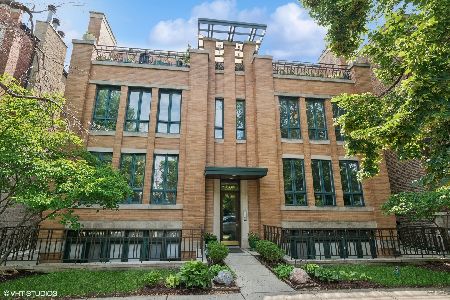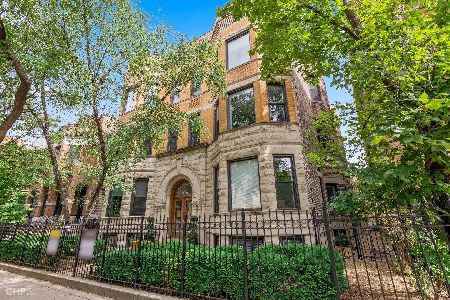3519 Sheffield Avenue, Lake View, Chicago, Illinois 60657
$460,000
|
Sold
|
|
| Status: | Closed |
| Sqft: | 1,560 |
| Cost/Sqft: | $297 |
| Beds: | 2 |
| Baths: | 2 |
| Year Built: | — |
| Property Taxes: | $5,256 |
| Days On Market: | 3451 |
| Lot Size: | 0,00 |
Description
STUNNING SHOWPLACE! Bright, Vintage & Contemporary Home! NEW rehab! Expansive, extra wide floorplan. EST 1600+ Sq Ft. 2 Bedrooms/2 Bathrooms. Hardwood Floors thruout, Large Bay Windows. NEW Enormous, Gorgeous Kitchen (Omega Cabinets/Caesarstone Quartz/Porcelanosa Tiling/Grohe, Bosch & Thermador), NEW Baths (Omega/Quartz/Porcelanosa/Kohler) NEW Pella Windows, Full size side-by-side W/D, Security System, Storage. NEW Shared Garage RoofDeck. 1 Garage Space included. Close to Redline, Dining, Shopping! Well managed building! A Beautiful Home for you!
Property Specifics
| Condos/Townhomes | |
| 3 | |
| — | |
| — | |
| None | |
| — | |
| No | |
| — |
| Cook | |
| — | |
| 224 / Monthly | |
| Water,Parking,Insurance,Exterior Maintenance,Scavenger | |
| Lake Michigan | |
| Public Sewer | |
| 09252902 | |
| 14204040401002 |
Nearby Schools
| NAME: | DISTRICT: | DISTANCE: | |
|---|---|---|---|
|
Grade School
Nettelhorst Elementary School |
299 | — | |
|
Middle School
Nettelhorst Elementary School |
299 | Not in DB | |
|
High School
Lake View High School |
299 | Not in DB | |
Property History
| DATE: | EVENT: | PRICE: | SOURCE: |
|---|---|---|---|
| 1 Dec, 2008 | Sold | $365,000 | MRED MLS |
| 5 Nov, 2008 | Under contract | $399,900 | MRED MLS |
| — | Last price change | $419,900 | MRED MLS |
| 11 Aug, 2008 | Listed for sale | $419,900 | MRED MLS |
| 8 Aug, 2016 | Sold | $460,000 | MRED MLS |
| 13 Jul, 2016 | Under contract | $463,000 | MRED MLS |
| 9 Jun, 2016 | Listed for sale | $463,000 | MRED MLS |
| 12 Aug, 2016 | Listed for sale | $0 | MRED MLS |
| 30 Jun, 2020 | Sold | $472,000 | MRED MLS |
| 31 May, 2020 | Under contract | $474,900 | MRED MLS |
| 28 May, 2020 | Listed for sale | $474,900 | MRED MLS |
| 12 Nov, 2025 | Sold | $611,000 | MRED MLS |
| 23 Sep, 2025 | Under contract | $574,900 | MRED MLS |
| 19 Sep, 2025 | Listed for sale | $574,900 | MRED MLS |
Room Specifics
Total Bedrooms: 2
Bedrooms Above Ground: 2
Bedrooms Below Ground: 0
Dimensions: —
Floor Type: Hardwood
Full Bathrooms: 2
Bathroom Amenities: Separate Shower
Bathroom in Basement: 0
Rooms: Breakfast Room,Den,Deck,Storage
Basement Description: None
Other Specifics
| 1 | |
| — | |
| — | |
| Roof Deck, Storms/Screens | |
| Common Grounds | |
| COMMON | |
| — | |
| None | |
| Bar-Wet, Hardwood Floors, Heated Floors, First Floor Laundry, Laundry Hook-Up in Unit, Storage | |
| Double Oven, Microwave, Dishwasher, Refrigerator, High End Refrigerator, Washer, Dryer, Disposal, Stainless Steel Appliance(s), Wine Refrigerator | |
| Not in DB | |
| — | |
| — | |
| — | |
| Wood Burning |
Tax History
| Year | Property Taxes |
|---|---|
| 2008 | $4,293 |
| 2016 | $5,256 |
| 2020 | $8,204 |
| 2025 | $9,178 |
Contact Agent
Nearby Similar Homes
Nearby Sold Comparables
Contact Agent
Listing Provided By
Berkshire Hathaway HomeServices KoenigRubloff

