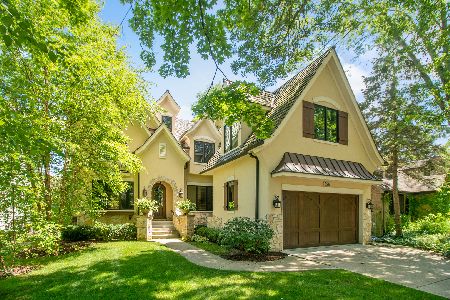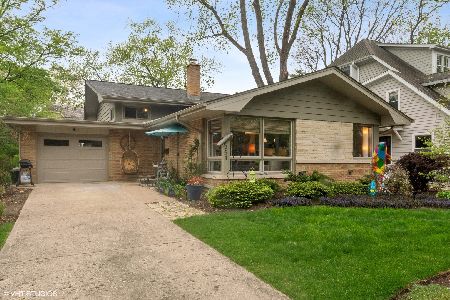352 Columbia Street, Naperville, Illinois 60540
$400,000
|
Sold
|
|
| Status: | Closed |
| Sqft: | 1,226 |
| Cost/Sqft: | $326 |
| Beds: | 4 |
| Baths: | 3 |
| Year Built: | 1940 |
| Property Taxes: | $5,507 |
| Days On Market: | 6817 |
| Lot Size: | 0,00 |
Description
Charming well maintained home in red hot downtown Naperville redevelopment area. Super close to train, downtown, and highway. Home is sold in "As Is Condition" but has new roof, AC, Furnace and is very nice. Lot is 60 x 158. Beautiful neighborhood, Highlands Elementary School. Lot features mature trees, sidewalks and lots of new homes on the street. This home is priced to SELL and will be gone FAST! Hurry...
Property Specifics
| Single Family | |
| — | |
| — | |
| 1940 | |
| — | |
| — | |
| No | |
| 0 |
| Du Page | |
| Downtown | |
| 0 / Not Applicable | |
| — | |
| — | |
| — | |
| 06537390 | |
| 0818416027 |
Nearby Schools
| NAME: | DISTRICT: | DISTANCE: | |
|---|---|---|---|
|
Grade School
Highlands Elementary School |
203 | — | |
|
Middle School
Kennedy Junior High School |
203 | Not in DB | |
Property History
| DATE: | EVENT: | PRICE: | SOURCE: |
|---|---|---|---|
| 3 Aug, 2007 | Sold | $400,000 | MRED MLS |
| 6 Jun, 2007 | Under contract | $400,000 | MRED MLS |
| 3 Jun, 2007 | Listed for sale | $400,000 | MRED MLS |
| 8 Jan, 2014 | Sold | $1,350,000 | MRED MLS |
| 15 Nov, 2013 | Under contract | $1,399,000 | MRED MLS |
| 15 Feb, 2013 | Listed for sale | $1,399,000 | MRED MLS |
Room Specifics
Total Bedrooms: 4
Bedrooms Above Ground: 4
Bedrooms Below Ground: 0
Dimensions: —
Floor Type: —
Dimensions: —
Floor Type: —
Dimensions: —
Floor Type: —
Full Bathrooms: 3
Bathroom Amenities: —
Bathroom in Basement: 1
Rooms: —
Basement Description: —
Other Specifics
| 2 | |
| — | |
| — | |
| — | |
| — | |
| 60X158 | |
| — | |
| — | |
| — | |
| — | |
| Not in DB | |
| — | |
| — | |
| — | |
| — |
Tax History
| Year | Property Taxes |
|---|---|
| 2007 | $5,507 |
Contact Agent
Nearby Similar Homes
Nearby Sold Comparables
Contact Agent
Listing Provided By
John Greene, REALTOR











