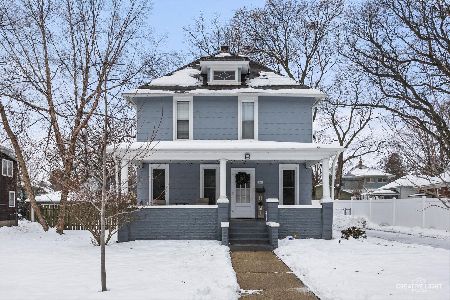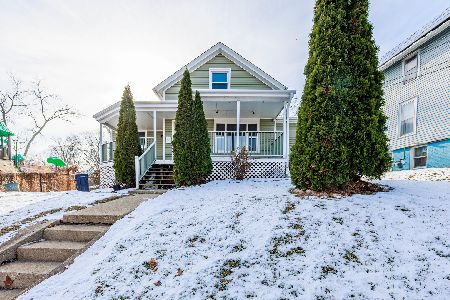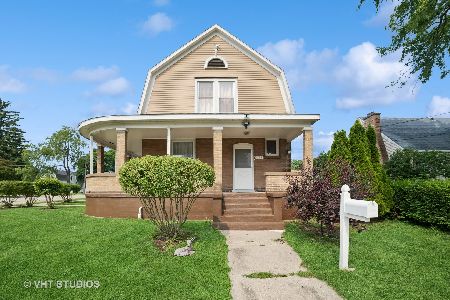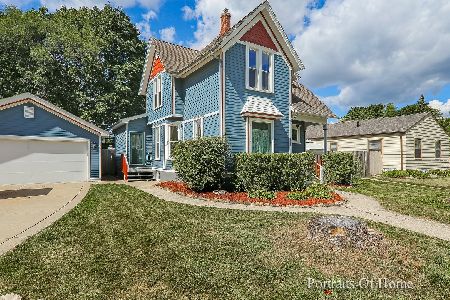352 Commonwealth Avenue, Elgin, Illinois 60123
$289,900
|
Sold
|
|
| Status: | Closed |
| Sqft: | 1,925 |
| Cost/Sqft: | $151 |
| Beds: | 3 |
| Baths: | 2 |
| Year Built: | 1952 |
| Property Taxes: | $5,708 |
| Days On Market: | 1296 |
| Lot Size: | 0,24 |
Description
ORIGINAL OWNER'S HOME features 1925 square feet of beautifully cared for living space including rear family room with stone fireplace! Convenient custom kitchen layout w/recessed lighting, custom solid maple hardwood cabinets...A baker's dream: double oven, mixing station & oversize counter-depth Sub Zero refrigerator! Original solid red oak hardwood in 3 BR's & den (which could serve as 4th BR)! Open floorplan w/skylight in large family room w/breakfast/snack bar & dining area! Many original mid-century touches incl hallway phone nook, lannon stone F/P, natural birch vanity & amber bottle glass cabinet doors. Original white base molding & door trim sparkle against the original true mahogany doors! Abundant storage including 2 walk-in closets in primary BR, family drop zone at side entrance, custom birch built-in study desks, drawers and cedar lined closets. Large paneled Rec Room in finished bsmt w/approx 900 add'l sq.ft. of fun space, true wet bar, 2nd woodburning F/P w/gas starter, kitchenette & laundry area, man cave tool room & cold storage room! Central A/C + quiet 3-zoned baseboard heating throughout! New copper water lines all through basement & new hi-efficiency water heater installed in '22! New Nicor gas service line & meter & new city water meter, also in '22. Enjoy large gatherings on beautiful covered redwood patio overlooking deep, plush yard w/plenty of space for outdoor games! 2-1/2 car deep garage w/2nd floor for off-season storage. 1-1/2 story custom shed has extra wide doors to accommodate lawn & garden equipment, bikes or children's toys. Shady, landscaped lot w/no homes behind has 200 sq.ft. garden + compost area! Hurry to this meticulously maintained, smoke-free & pet-free family retreat... Claim it as your own!
Property Specifics
| Single Family | |
| — | |
| — | |
| 1952 | |
| — | |
| — | |
| No | |
| 0.24 |
| Kane | |
| — | |
| — / Not Applicable | |
| — | |
| — | |
| — | |
| 11459904 | |
| 0623103008 |
Nearby Schools
| NAME: | DISTRICT: | DISTANCE: | |
|---|---|---|---|
|
Grade School
Harriet Gifford Elementary Schoo |
46 | — | |
|
Middle School
Abbott Middle School |
46 | Not in DB | |
|
High School
Larkin High School |
46 | Not in DB | |
Property History
| DATE: | EVENT: | PRICE: | SOURCE: |
|---|---|---|---|
| 21 Mar, 2019 | Sold | $383,000 | MRED MLS |
| 6 Jan, 2019 | Under contract | $389,900 | MRED MLS |
| 3 Nov, 2018 | Listed for sale | $389,900 | MRED MLS |
| 12 Aug, 2022 | Sold | $289,900 | MRED MLS |
| 12 Jul, 2022 | Under contract | $289,900 | MRED MLS |
| 9 Jul, 2022 | Listed for sale | $289,900 | MRED MLS |
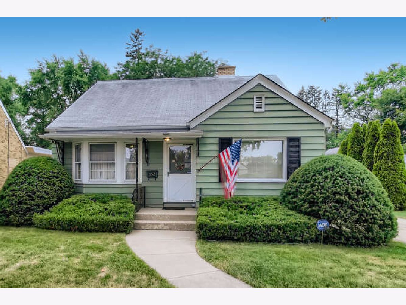
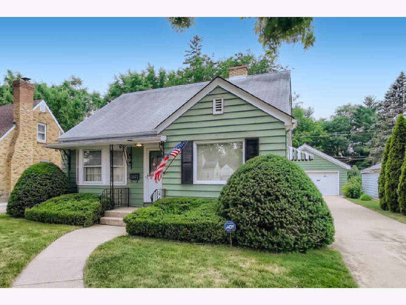
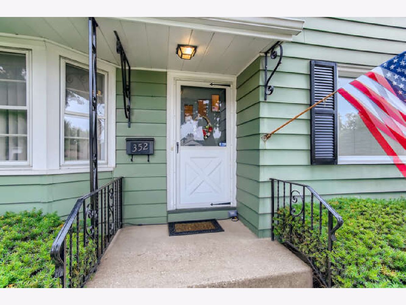
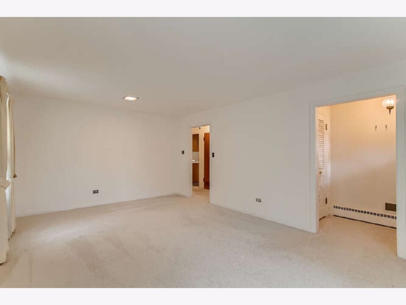
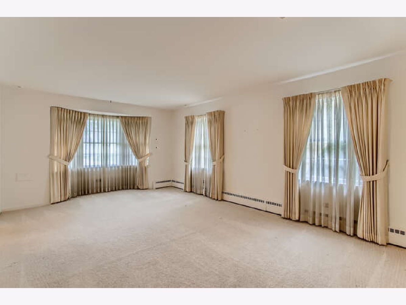
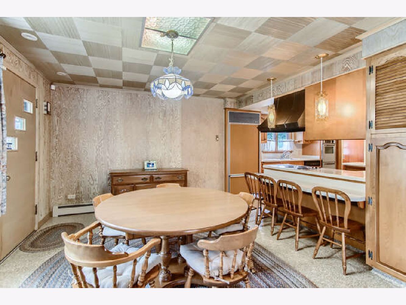
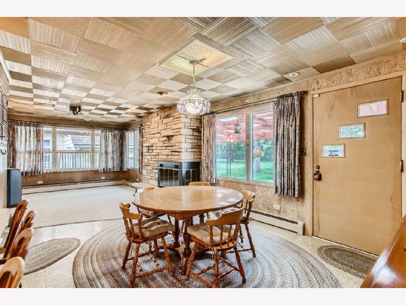
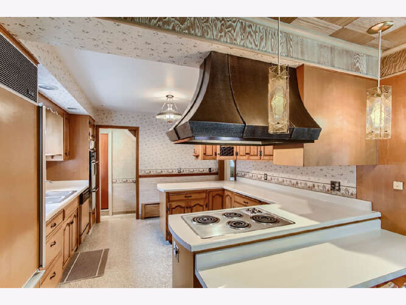
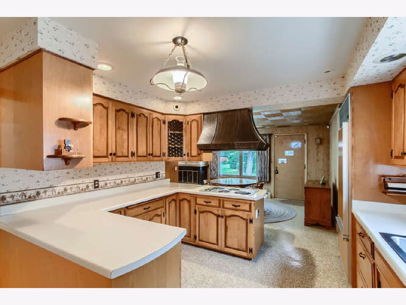
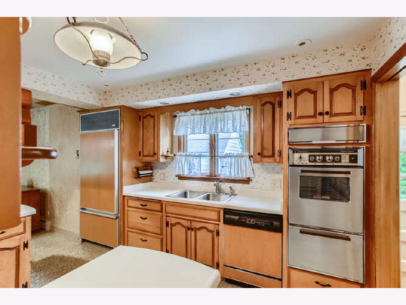
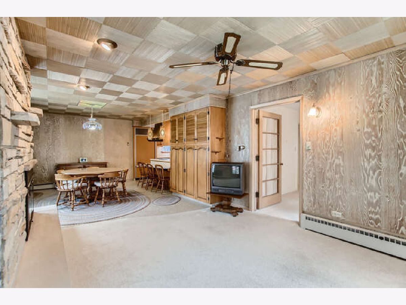
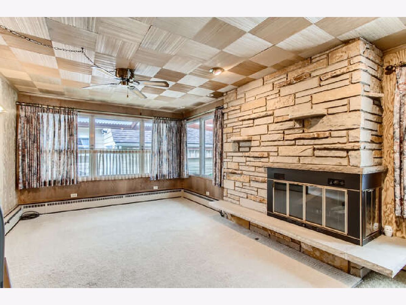
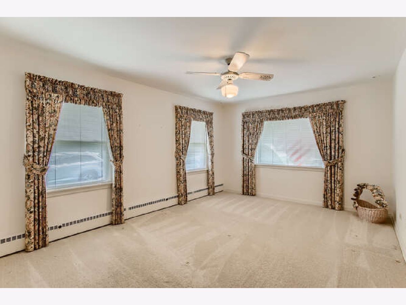
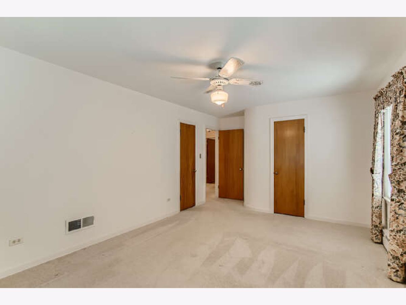
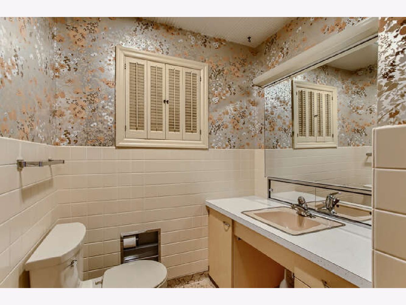
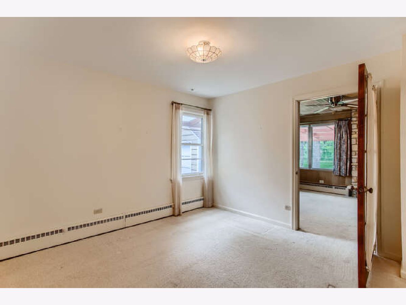
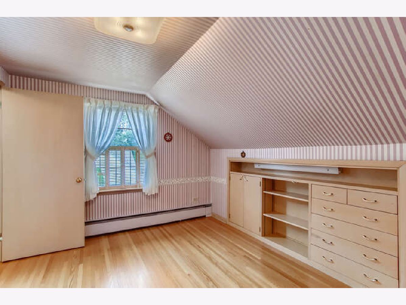
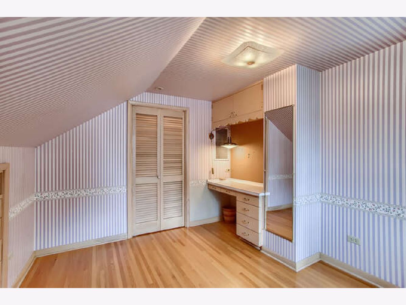
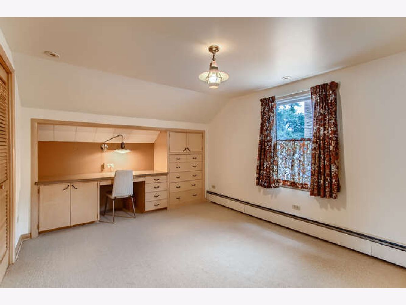
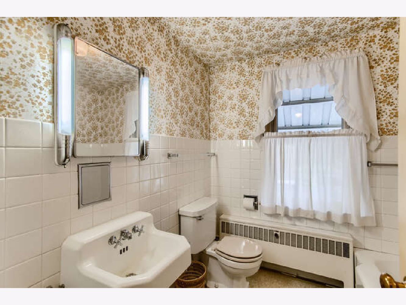
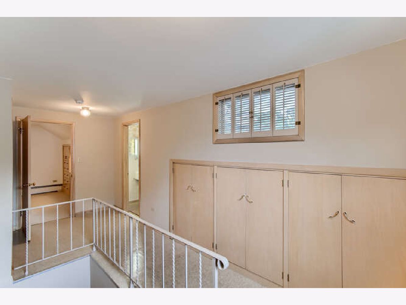
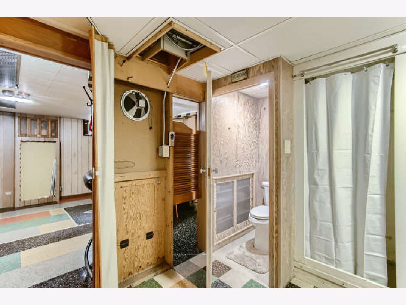
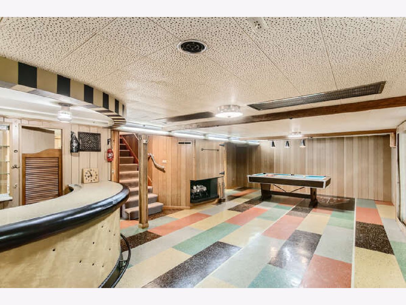
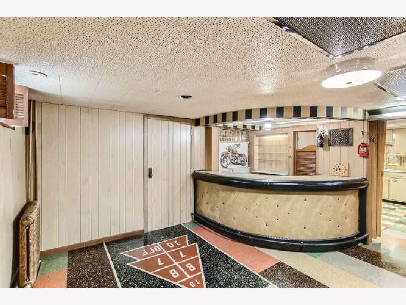
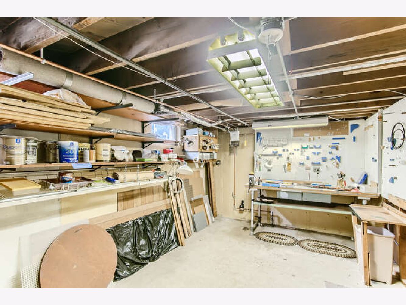
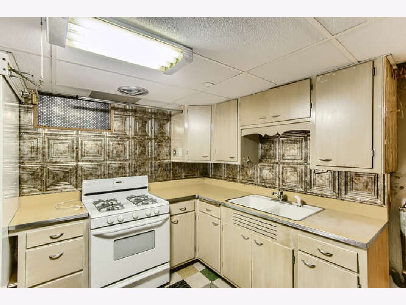
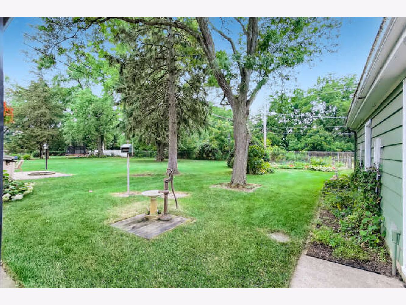
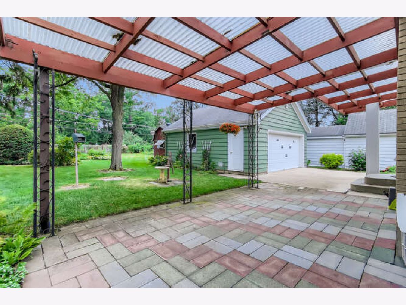
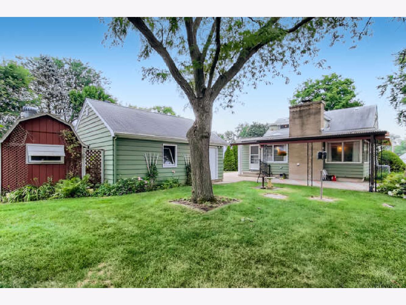
Room Specifics
Total Bedrooms: 3
Bedrooms Above Ground: 3
Bedrooms Below Ground: 0
Dimensions: —
Floor Type: —
Dimensions: —
Floor Type: —
Full Bathrooms: 2
Bathroom Amenities: —
Bathroom in Basement: 0
Rooms: —
Basement Description: Finished
Other Specifics
| 2 | |
| — | |
| Concrete | |
| — | |
| — | |
| 54X190 | |
| — | |
| — | |
| — | |
| — | |
| Not in DB | |
| — | |
| — | |
| — | |
| — |
Tax History
| Year | Property Taxes |
|---|---|
| 2019 | $6,961 |
| 2022 | $5,708 |
Contact Agent
Nearby Similar Homes
Nearby Sold Comparables
Contact Agent
Listing Provided By
RE/MAX Horizon




