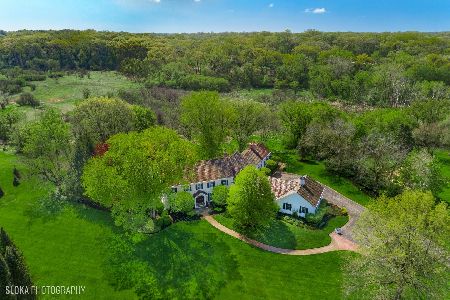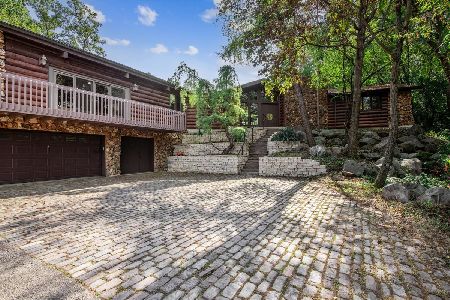352 Deepwood Road, Barrington, Illinois 60010
$995,000
|
Sold
|
|
| Status: | Closed |
| Sqft: | 7,035 |
| Cost/Sqft: | $141 |
| Beds: | 5 |
| Baths: | 5 |
| Year Built: | 1979 |
| Property Taxes: | $18,831 |
| Days On Market: | 1593 |
| Lot Size: | 5,23 |
Description
Stunning Schubert Built Mid Century Modern Prairie Style Estate with over 7,000 square feet of livable space on a 5.23 acre partially wooded lot. The home features 5 bedrooms, 3 full baths, and 2 half baths. An additional 1039 square feet of a professionally floored 3 car garage plus direct walk-out areas to an in-ground heated pool, and an accompanying outdoor dining area with built-in grill, equate to a total footprint of indoor and direct adjoining outside space of 11,073 square feet. The all Cedar home is designed to commune with nature from every room reminiscent of Frank Lloyd Wright's concept of bringing the outside to the inside. Step into the 20 Foot Vaulted Foyer from the Double Door Entryway. The Living Room with floor-to-ceiling windows peaks at 20 feet high and serves as the center point of the home that encompasses an East Wing and a West Wing. The Living Room glides seamlessly into the slightly elevated Dining Room's Arched Entryways. The Kitchen features 20 Foot Peaked Ceilings, custom-made rustic cabinetry, beveled granite counters, and combines with an enormous open-air casual dining area. Facing the dining area is a JennAir 6 burner cooktop set into a large granite island. Whether outside on the kitchen's adjoining deck or inside, the sound of cascading streaming waterfalls from the estate's interconnected ponds can be heard providing tranquility. The East Wing is complete with a Family Room overlooking the professionally designed front gardens, along with a Wood Burning Fireplace and Wet Bar. The West Wing houses 5 bedrooms. Three on the Main Upper Level with 2 full baths, and 2 on the Lower Level with 1 full bath. The West Wing Lower Level is accessible from one of two Staircases. Also in the West Wing's Lower Level is a Family Entertainment Area complete with the home's 3rd Wood Burning Fireplace, a full size Wet bar, a Gym, and a Sauna. The home is in Kane County and is reachable from a private road with impressive scenery. The property's driveway entrance leads to an upward elevation that the home sits on lending to even more privacy. The impressive circle driveway with landscaped island is calling you home. The Estate is move-In ready now either partially furnished, as photographed, or unfurnished.
Property Specifics
| Single Family | |
| — | |
| Prairie,Ranch,Walk-Out Ranch | |
| 1979 | |
| Walkout | |
| — | |
| No | |
| 5.23 |
| Kane | |
| — | |
| — / Not Applicable | |
| None | |
| — | |
| Septic-Private | |
| 11183542 | |
| 0301400015 |
Nearby Schools
| NAME: | DISTRICT: | DISTANCE: | |
|---|---|---|---|
|
Grade School
Countryside Elementary School |
220 | — | |
|
Middle School
Barrington Middle School-prairie |
220 | Not in DB | |
|
High School
Barrington High School |
220 | Not in DB | |
Property History
| DATE: | EVENT: | PRICE: | SOURCE: |
|---|---|---|---|
| 5 Oct, 2021 | Sold | $995,000 | MRED MLS |
| 5 Sep, 2021 | Under contract | $995,000 | MRED MLS |
| — | Last price change | $1,200,000 | MRED MLS |
| 9 Aug, 2021 | Listed for sale | $1,200,000 | MRED MLS |
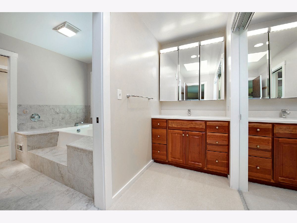
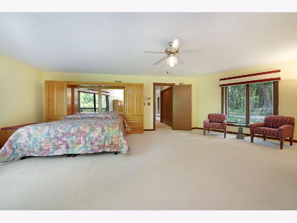
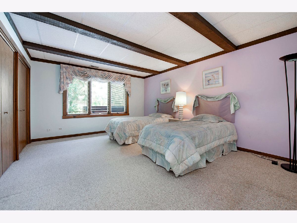
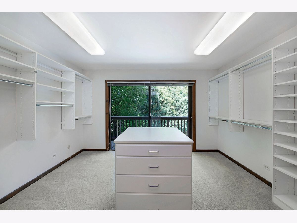
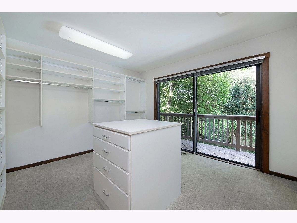
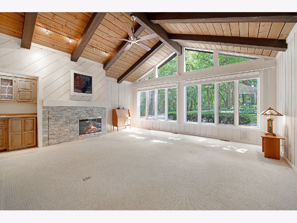
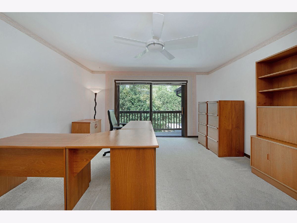
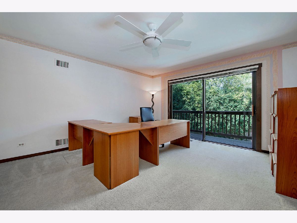
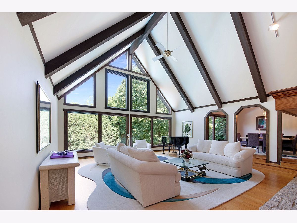
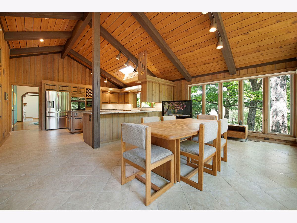
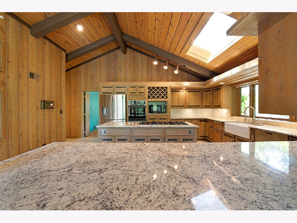
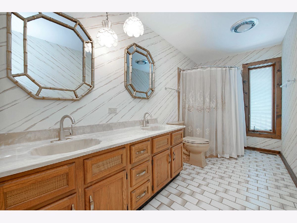
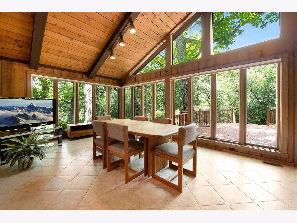
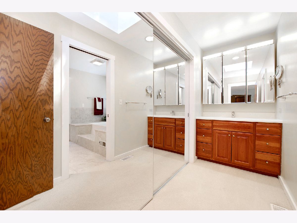
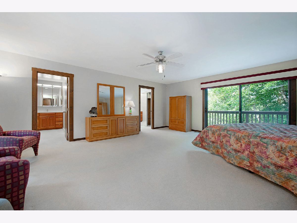
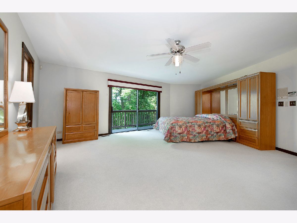
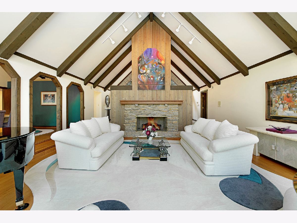
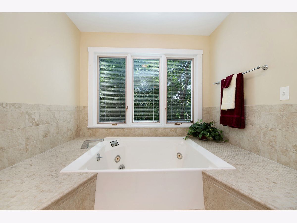
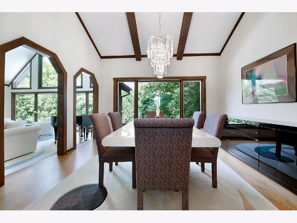
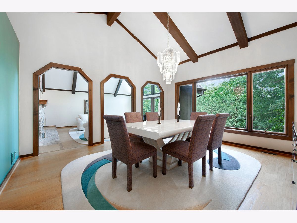
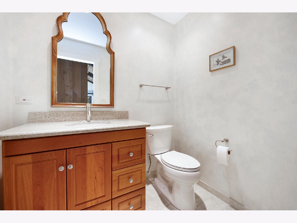
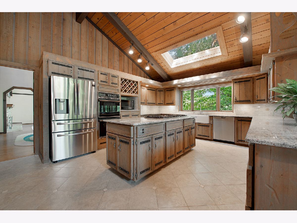
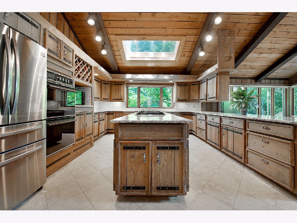
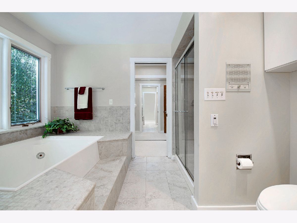
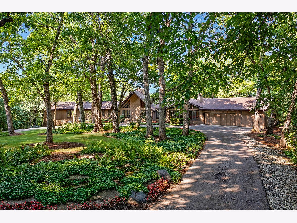
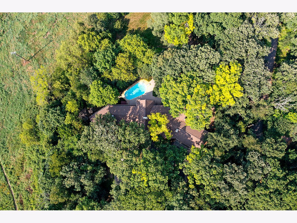
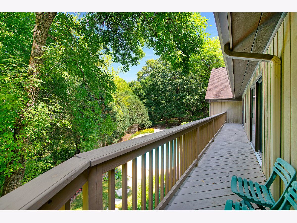
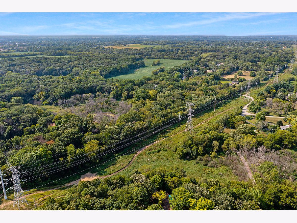
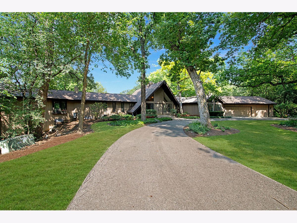
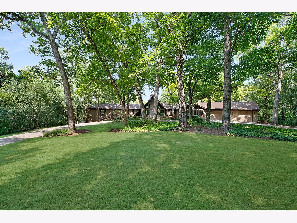
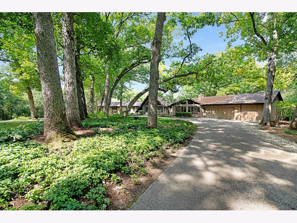
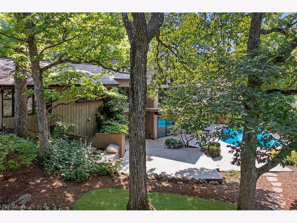
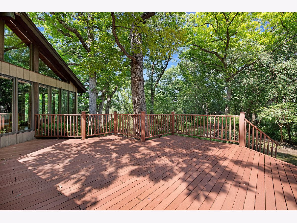
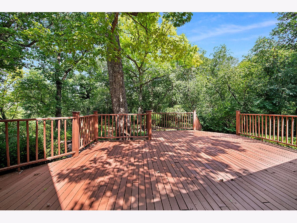
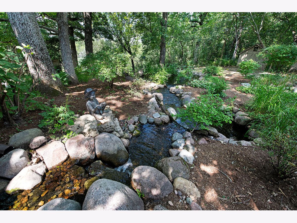
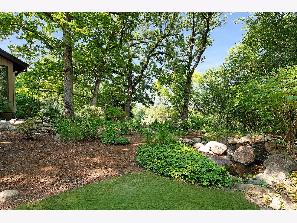
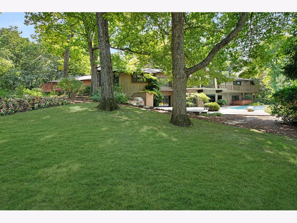
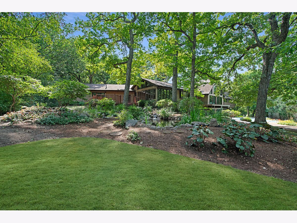
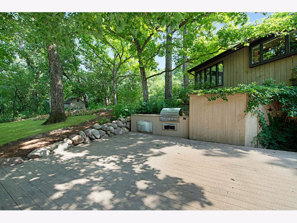
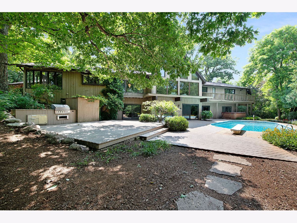
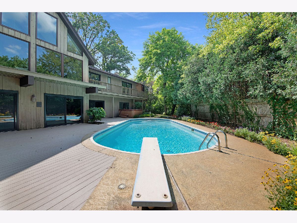
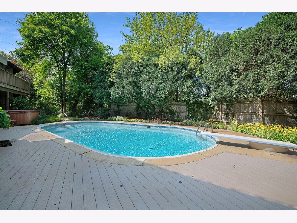
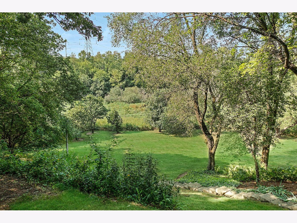
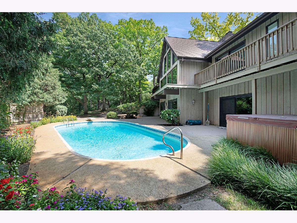
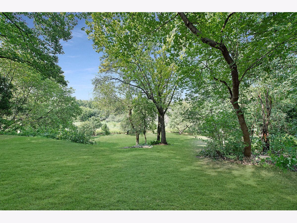
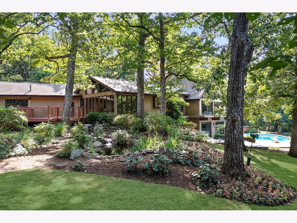
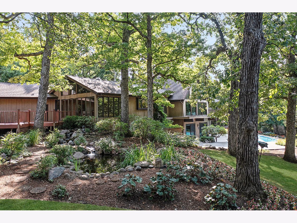
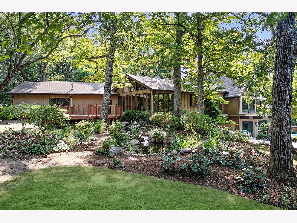
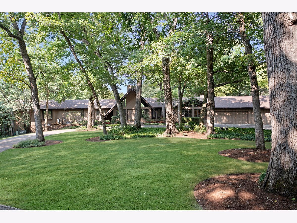
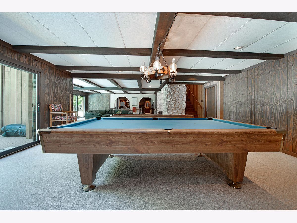
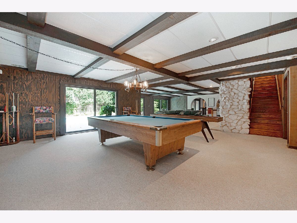
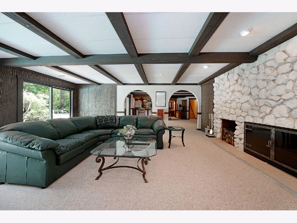
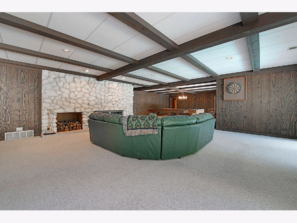
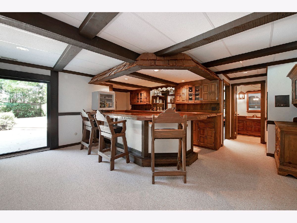
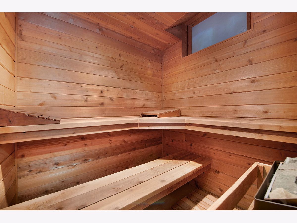
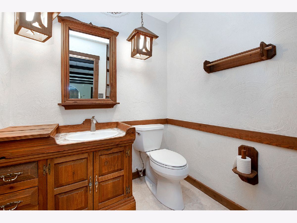
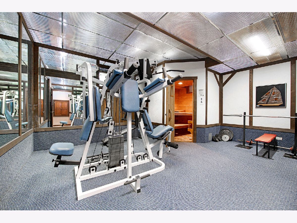
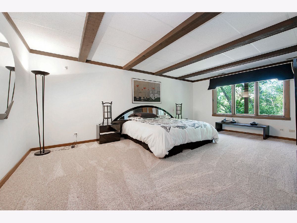
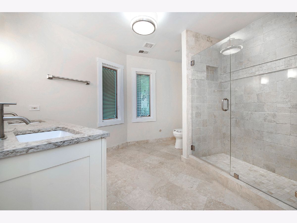
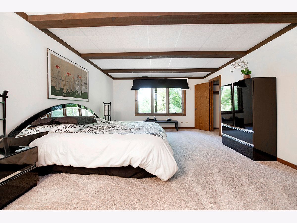
Room Specifics
Total Bedrooms: 5
Bedrooms Above Ground: 5
Bedrooms Below Ground: 0
Dimensions: —
Floor Type: Carpet
Dimensions: —
Floor Type: Carpet
Dimensions: —
Floor Type: Carpet
Dimensions: —
Floor Type: —
Full Bathrooms: 5
Bathroom Amenities: Whirlpool,Separate Shower,Double Sink
Bathroom in Basement: 1
Rooms: Bedroom 5,Exercise Room,Recreation Room,Utility Room-Lower Level,Other Room
Basement Description: Finished,Exterior Access,Rec/Family Area
Other Specifics
| 3 | |
| — | |
| Asphalt,Circular | |
| Deck, Hot Tub, In Ground Pool, Storms/Screens, Outdoor Grill | |
| Landscaped,Wooded | |
| 5.23 | |
| — | |
| Full | |
| Vaulted/Cathedral Ceilings, Skylight(s), Sauna/Steam Room, Hot Tub, Bar-Wet, First Floor Bedroom, First Floor Laundry, First Floor Full Bath, Built-in Features, Walk-In Closet(s), Center Hall Plan, Beamed Ceilings, Open Floorplan, Some Window Treatmnt, Some Wood Floors | |
| — | |
| Not in DB | |
| Horse-Riding Area, Horse-Riding Trails, Street Paved | |
| — | |
| — | |
| Wood Burning, Gas Starter |
Tax History
| Year | Property Taxes |
|---|---|
| 2021 | $18,831 |
Contact Agent
Nearby Similar Homes
Nearby Sold Comparables
Contact Agent
Listing Provided By
Eldorrado Chicago Real Estate



