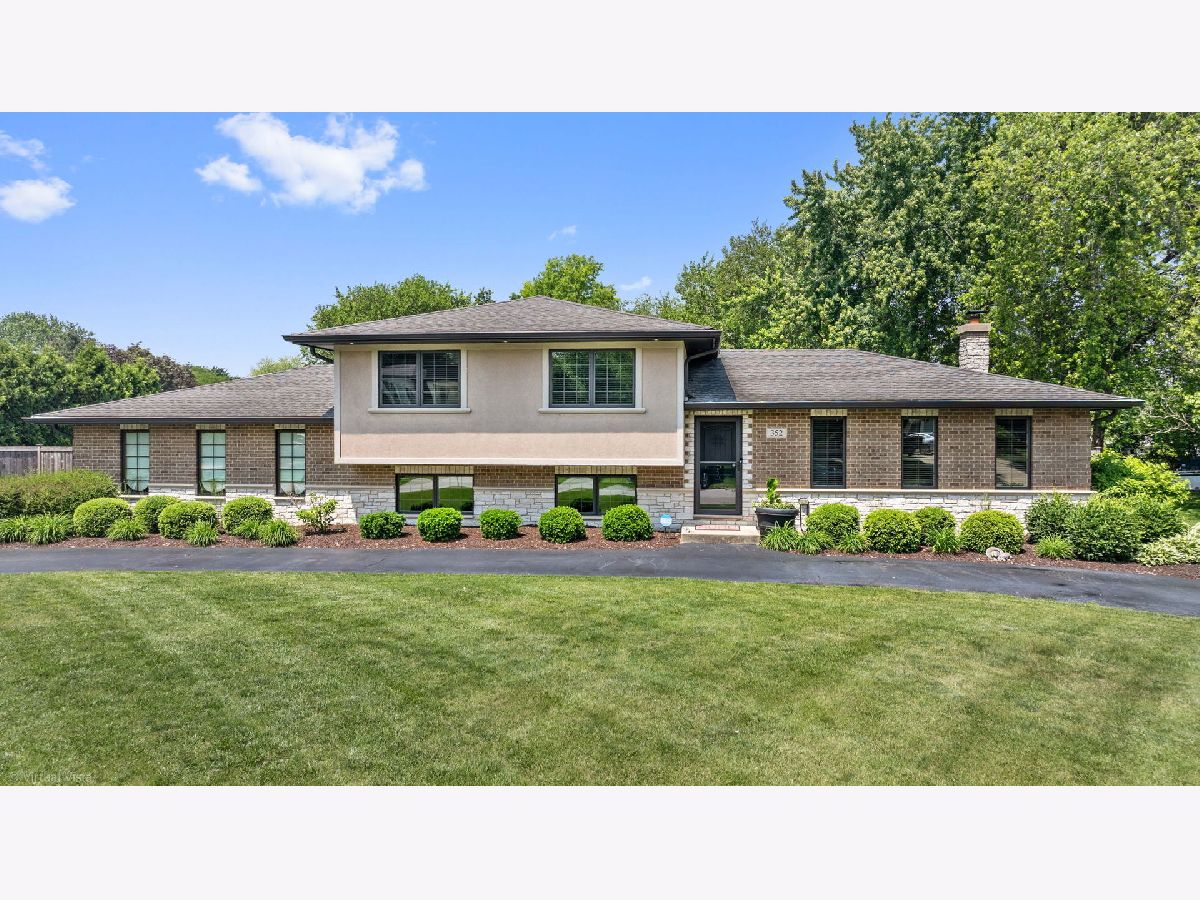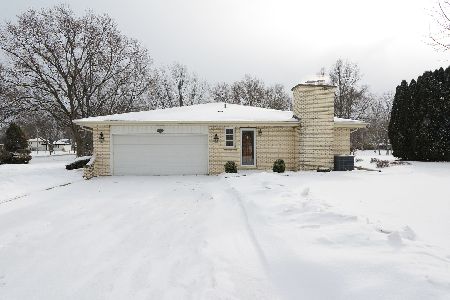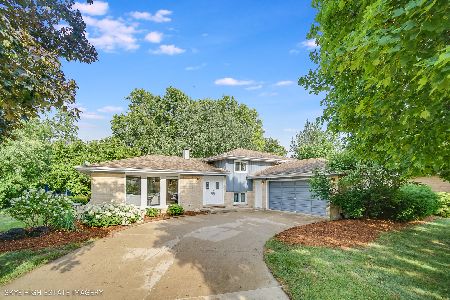352 Eagle Lane, Bloomingdale, Illinois 60108
$695,000
|
Sold
|
|
| Status: | Closed |
| Sqft: | 2,044 |
| Cost/Sqft: | $338 |
| Beds: | 3 |
| Baths: | 3 |
| Year Built: | 1976 |
| Property Taxes: | $10,649 |
| Days On Market: | 247 |
| Lot Size: | 0,64 |
Description
MULTIPLE OFFERS RECEIVED. HIGHEST AND BEST DUE MONDAY 6/30 5 PM. Exquisite home in Indian Lakes! This property redefines luxury living. Sitting on a generously sized lot, this home is an entertainer's dream. Discover a blend of timeless craftsmanship and contemporary sophistication. This home went through extensive rehab inside and out in 2016. The interior boasts wainscoting, coffered ceilings w/ recess can lighting, and meticulously crafted millwork, adding an unmistakable touch of class. Travertine and hardwood flooring throughout, perfectly complementing the custom kitchen cabinetry finished with granite countertops. A central island with breakfast bar seating, high-end appliances, built in Wine Cellar and pizza oven. Cozy Living Room with Fireplace. The lower level of this home is a comfy masterpiece in itself, with high-end finishes like travertine flooring with inlays and a full wet bar with more custom cabinetry, providing a perfect retreat for relaxation or entertaining. Wrought Iron Railings, custom dome ceiling in hallway, full Primary Spa Bathroom with Kohler Steam Shower. The property's circular driveway exudes curb appeal and convenience. Every inch of this home has been thoughtfully designed to combine luxury and functionality. The outdoor oasis that seamlessly blends elegance and functionality with a semi inground swimming pool, firepit area, and outdoor bar with seating areas designed for gathering. Fenced Yard. Heated garage w/ Epoxy Coated Flooring. Windows, Roof, Stucco and brick redone in 2016. Overall, one of the finest homes done right and well cared for. Pool Equipment included in sale.
Property Specifics
| Single Family | |
| — | |
| — | |
| 1976 | |
| — | |
| — | |
| No | |
| 0.64 |
| — | |
| Indian Lakes | |
| 0 / Not Applicable | |
| — | |
| — | |
| — | |
| 12401266 | |
| 0222106028 |
Nearby Schools
| NAME: | DISTRICT: | DISTANCE: | |
|---|---|---|---|
|
Grade School
Black Hawk Elementary School |
15 | — | |
|
Middle School
Marquardt Middle School |
15 | Not in DB | |
|
High School
Glenbard East High School |
87 | Not in DB | |
Property History
| DATE: | EVENT: | PRICE: | SOURCE: |
|---|---|---|---|
| 12 Dec, 2013 | Sold | $240,000 | MRED MLS |
| 7 Nov, 2013 | Under contract | $259,800 | MRED MLS |
| 30 Oct, 2013 | Listed for sale | $259,800 | MRED MLS |
| 27 Nov, 2018 | Sold | $475,000 | MRED MLS |
| 6 Oct, 2018 | Under contract | $499,900 | MRED MLS |
| 11 Sep, 2018 | Listed for sale | $499,900 | MRED MLS |
| 27 Aug, 2025 | Sold | $695,000 | MRED MLS |
| 10 Jul, 2025 | Under contract | $689,900 | MRED MLS |
| 26 Jun, 2025 | Listed for sale | $689,900 | MRED MLS |


































Room Specifics
Total Bedrooms: 3
Bedrooms Above Ground: 3
Bedrooms Below Ground: 0
Dimensions: —
Floor Type: —
Dimensions: —
Floor Type: —
Full Bathrooms: 3
Bathroom Amenities: Whirlpool,Double Sink,Garden Tub
Bathroom in Basement: 1
Rooms: —
Basement Description: —
Other Specifics
| 2 | |
| — | |
| — | |
| — | |
| — | |
| 145X229X75X259 | |
| Unfinished | |
| — | |
| — | |
| — | |
| Not in DB | |
| — | |
| — | |
| — | |
| — |
Tax History
| Year | Property Taxes |
|---|---|
| 2013 | $6,792 |
| 2018 | $8,814 |
| 2025 | $10,649 |
Contact Agent
Nearby Similar Homes
Nearby Sold Comparables
Contact Agent
Listing Provided By
Royce Group Real Estate Co.








