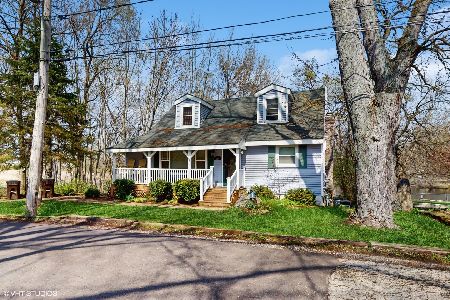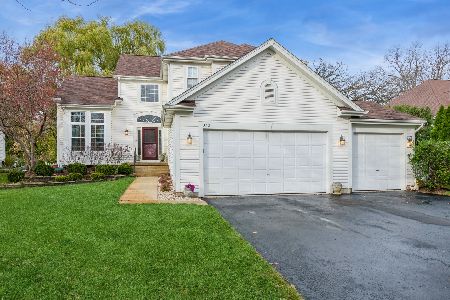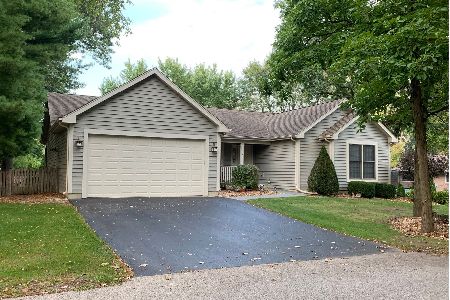352 Garrison Circle, Port Barrington, Illinois 60010
$278,000
|
Sold
|
|
| Status: | Closed |
| Sqft: | 2,613 |
| Cost/Sqft: | $109 |
| Beds: | 3 |
| Baths: | 3 |
| Year Built: | 1999 |
| Property Taxes: | $7,019 |
| Days On Market: | 2505 |
| Lot Size: | 0,24 |
Description
You've found your future home!!! Be amazed by the vaulted entry with two story ceilings in the living and dining room. This home has all the upgrades!!! Gleaming hardwood flooring and wood blinds are throughout the entire home. Finished basement with large family room and new carpet just waiting for your design inspirations! Renovated master suite has it all- Double sinks, large soaker tub, and steam shower. Kitchen opens onto the family room with fireplace and wood inlaid floors. Family room has full surround sound system! Private office is located on the lower level. Exterior has large lighted deck for entertaining, underground sprinklers and yard with professional landscaping. Riverwalk Subdivision is the perfect location for walks on the manicured paths with gorgeous views of the sunset and river. Make this your home!
Property Specifics
| Single Family | |
| — | |
| Colonial | |
| 1999 | |
| Full | |
| HAMPTON | |
| No | |
| 0.24 |
| Mc Henry | |
| Riverwalk | |
| 55 / Monthly | |
| Insurance | |
| Private Well | |
| Public Sewer | |
| 10266441 | |
| 1532276014 |
Nearby Schools
| NAME: | DISTRICT: | DISTANCE: | |
|---|---|---|---|
|
Grade School
Robert Crown Elementary School |
118 | — | |
|
Middle School
Wauconda Middle School |
118 | Not in DB | |
|
High School
Wauconda Community High School |
118 | Not in DB | |
Property History
| DATE: | EVENT: | PRICE: | SOURCE: |
|---|---|---|---|
| 22 Mar, 2019 | Sold | $278,000 | MRED MLS |
| 20 Feb, 2019 | Under contract | $285,000 | MRED MLS |
| 7 Feb, 2019 | Listed for sale | $285,000 | MRED MLS |
| 12 Dec, 2024 | Sold | $420,000 | MRED MLS |
| 10 Nov, 2024 | Under contract | $420,000 | MRED MLS |
| 5 Nov, 2024 | Listed for sale | $420,000 | MRED MLS |
Room Specifics
Total Bedrooms: 3
Bedrooms Above Ground: 3
Bedrooms Below Ground: 0
Dimensions: —
Floor Type: Hardwood
Dimensions: —
Floor Type: Hardwood
Full Bathrooms: 3
Bathroom Amenities: Separate Shower,Steam Shower,Double Sink,Soaking Tub
Bathroom in Basement: 0
Rooms: Den,Foyer,Recreation Room
Basement Description: Partially Finished
Other Specifics
| 3 | |
| Concrete Perimeter | |
| Asphalt | |
| Deck | |
| Landscaped | |
| 140' X 75' | |
| Unfinished | |
| Full | |
| Vaulted/Cathedral Ceilings, Hardwood Floors, First Floor Laundry, Walk-In Closet(s) | |
| Range, Microwave, Dishwasher, Refrigerator, Washer, Dryer, Disposal | |
| Not in DB | |
| Street Lights, Street Paved | |
| — | |
| — | |
| Gas Log, Gas Starter |
Tax History
| Year | Property Taxes |
|---|---|
| 2019 | $7,019 |
| 2024 | $7,826 |
Contact Agent
Nearby Similar Homes
Nearby Sold Comparables
Contact Agent
Listing Provided By
Keller Williams Success Realty






