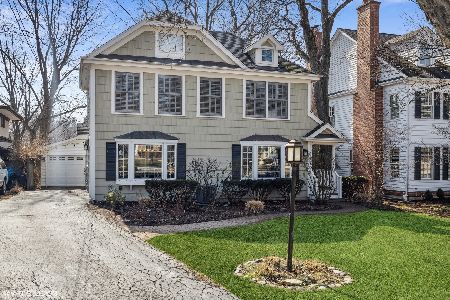352 Harris Avenue, Clarendon Hills, Illinois 60514
$502,500
|
Sold
|
|
| Status: | Closed |
| Sqft: | 2,154 |
| Cost/Sqft: | $244 |
| Beds: | 4 |
| Baths: | 2 |
| Year Built: | 1956 |
| Property Taxes: | $11,416 |
| Days On Market: | 2674 |
| Lot Size: | 0,17 |
Description
PICTURESQUE HOSEK PARK LOCATION!! Pristine 4 bedroom, 2 full bath. Renovated, with all the COMFORTS of HOME offering custom trim package, roomy updated baths, vaulted two story family room or 2nd dining room option, loft area with south facing windows for sunny all day space. Hardwoods on first level and beautiful cream colored carpeting on 2nd level. Granite kitchen, stainless appliances, FABULOUS vaulted master bedroom w/ walk in and reach in closets, white/clean partially finished basement, featuring recreation space, office space and cheery laundry room with window and folding counter/cabinet storage area. Newer garage with full second story build out; easily accessible by wide custom staircase for another retreat; could be converted to a room or just left unfinished for storage. Paver patio with roomy outdoor entertaining space and gardens. Easy walk to EVERYTHING! TOP TIER SCHOOLS: Walker Elem, CHMS & Hinsdale Central 86.
Property Specifics
| Single Family | |
| — | |
| Cape Cod | |
| 1956 | |
| Partial | |
| — | |
| No | |
| 0.17 |
| Du Page | |
| — | |
| 0 / Not Applicable | |
| None | |
| Lake Michigan | |
| Public Sewer | |
| 10095485 | |
| 0910408023 |
Nearby Schools
| NAME: | DISTRICT: | DISTANCE: | |
|---|---|---|---|
|
Grade School
Walker Elementary School |
181 | — | |
|
Middle School
Clarendon Hills Middle School |
181 | Not in DB | |
|
High School
Hinsdale Central High School |
86 | Not in DB | |
Property History
| DATE: | EVENT: | PRICE: | SOURCE: |
|---|---|---|---|
| 16 Nov, 2018 | Sold | $502,500 | MRED MLS |
| 12 Oct, 2018 | Under contract | $524,900 | MRED MLS |
| 27 Sep, 2018 | Listed for sale | $524,900 | MRED MLS |
Room Specifics
Total Bedrooms: 4
Bedrooms Above Ground: 4
Bedrooms Below Ground: 0
Dimensions: —
Floor Type: Carpet
Dimensions: —
Floor Type: Hardwood
Dimensions: —
Floor Type: Hardwood
Full Bathrooms: 2
Bathroom Amenities: Double Sink
Bathroom in Basement: 0
Rooms: Office,Loft,Recreation Room,Utility Room-Lower Level
Basement Description: Partially Finished
Other Specifics
| 2 | |
| — | |
| — | |
| — | |
| — | |
| 52 X 147 | |
| — | |
| None | |
| Vaulted/Cathedral Ceilings, Skylight(s), Hardwood Floors, First Floor Bedroom, First Floor Full Bath | |
| Range, Microwave, Dishwasher, Refrigerator, Washer, Dryer, Disposal, Stainless Steel Appliance(s) | |
| Not in DB | |
| Sidewalks, Street Paved | |
| — | |
| — | |
| — |
Tax History
| Year | Property Taxes |
|---|---|
| 2018 | $11,416 |
Contact Agent
Nearby Similar Homes
Nearby Sold Comparables
Contact Agent
Listing Provided By
County Line Properties, Inc.










