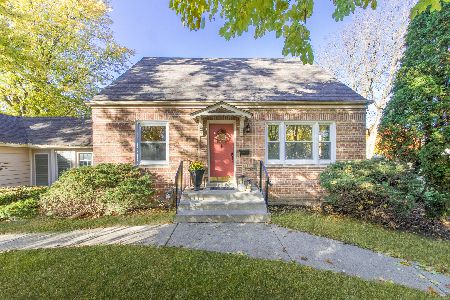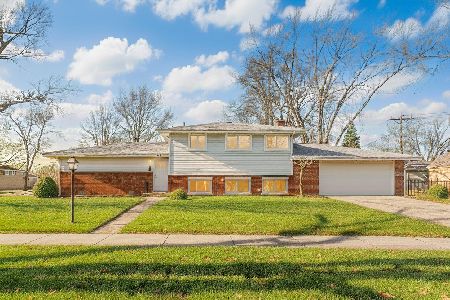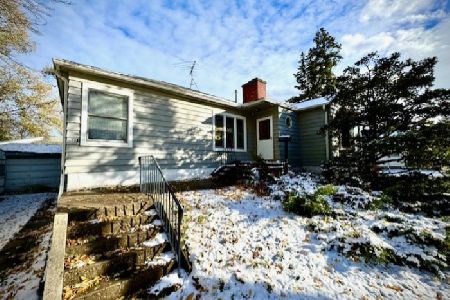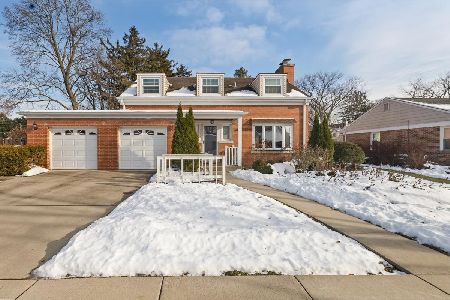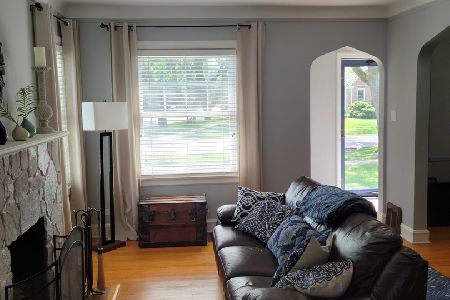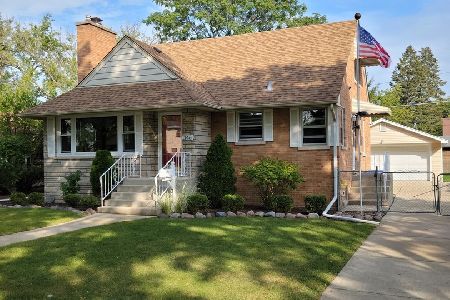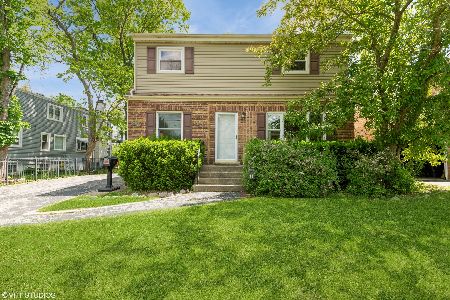352 Harvey Avenue, Des Plaines, Illinois 60016
$465,000
|
Sold
|
|
| Status: | Closed |
| Sqft: | 2,231 |
| Cost/Sqft: | $210 |
| Beds: | 4 |
| Baths: | 3 |
| Year Built: | 1942 |
| Property Taxes: | $9,263 |
| Days On Market: | 769 |
| Lot Size: | 0,22 |
Description
Nestled in the charming neighborhood of Cumberland Terrace, this meticulously updated residence offers a harmonious blend of modern conveniences and inviting aesthetics. Set over two levels, the home features four generously sized bedrooms and 2.5 bathrooms, providing ample space for relaxation, work, and entertainment. Upon entry, visitors are welcomed by the natural beauty of hardwood floors that seamlessly extend throughout the home, including a graceful staircase that serves as a gateway to the private quarters upstairs. The kitchen, a culinary enthusiast's dream, is outfitted with sleek granite countertops and a full suite of new LG stainless steel appliances installed in 2021. A bay window with a built-in nook invites tranquil breakfasts or casual dining moments, while the adjacent dining room is poised to accommodate gatherings of any scale. The home's layout thoughtfully separates the living and family rooms on the main level, each space crafted to foster unique ambiances. The family room, warmed by a natural gas fireplace, beckons with its cozy atmosphere for intimate family gatherings. In contrast, the living room, adorned with hardwood floors, offers a serene setting for relaxation or hosting guests. A dedicated office space on the main level, equipped with a convenient half bath, supports a variety of household arrangements and professional needs. The unfinished basement further expands the home's utility, providing ample room for laundry and storage solutions. The staircase leads to a distinct second-floor layout, where the master suite occupies the right wing, offering a secluded retreat complete with a private bath and extensive closet space. The left wing houses three additional bedrooms and a full bath, ensuring privacy and comfort for family members or guests. The exterior of the property is equally impressive, featuring a large fenced yard ideal for outdoor activities and a patio space designed for relaxation and entertainment. The 2.5-car detached garage, complemented by a side driveway, enhances convenience and curb appeal. Significant home upgrades include professional, pet-friendly lawn care (weed removal, aeration, and fertilization), a 200-amp electrical service for efficient power distribution, and advanced Cat 6 internet wiring for superior connectivity. Modern amenities such as LG appliances (2021), Lennox A/C and furnace systems (2020), an air cleaner, and a water heater (2021) underscore the home's commitment to comfort and functionality. Located in a coveted area, this residence ensures easy access to a variety of shopping options and is just a two-block walk from the Metra station, offering a seamless commute to downtown Chicago. Its proximity to Mariano's, parks, and schools cements this home as a beacon of luxurious and convenient living in a vibrant community.
Property Specifics
| Single Family | |
| — | |
| — | |
| 1942 | |
| — | |
| — | |
| No | |
| 0.22 |
| Cook | |
| Cumberland Terrace | |
| — / Not Applicable | |
| — | |
| — | |
| — | |
| 11929229 | |
| 09181030220000 |
Nearby Schools
| NAME: | DISTRICT: | DISTANCE: | |
|---|---|---|---|
|
Grade School
Terrace Elementary School |
62 | — | |
|
Middle School
Chippewa Middle School |
62 | Not in DB | |
|
High School
Maine West High School |
207 | Not in DB | |
Property History
| DATE: | EVENT: | PRICE: | SOURCE: |
|---|---|---|---|
| 13 Oct, 2021 | Sold | $390,000 | MRED MLS |
| 11 Sep, 2021 | Under contract | $399,000 | MRED MLS |
| — | Last price change | $415,000 | MRED MLS |
| 26 Aug, 2021 | Listed for sale | $415,000 | MRED MLS |
| 18 Nov, 2024 | Sold | $465,000 | MRED MLS |
| 15 Oct, 2024 | Under contract | $469,000 | MRED MLS |
| — | Last price change | $479,000 | MRED MLS |
| 9 Dec, 2023 | Listed for sale | $499,000 | MRED MLS |
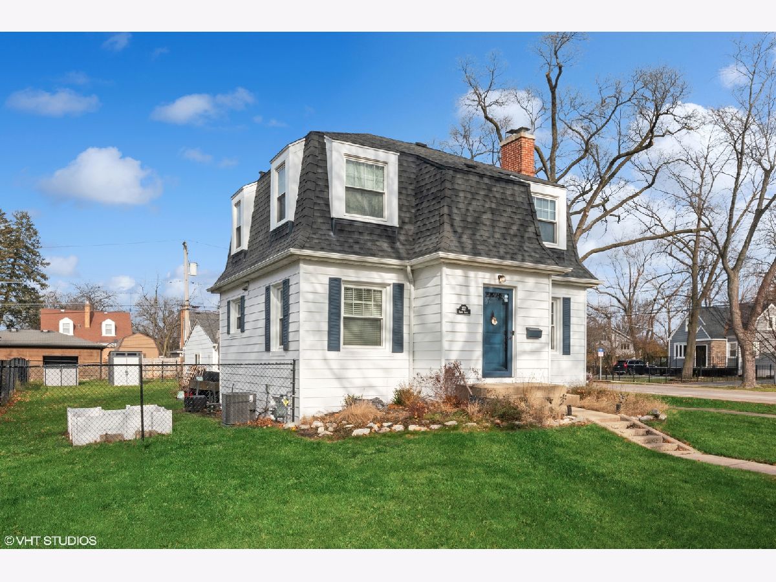




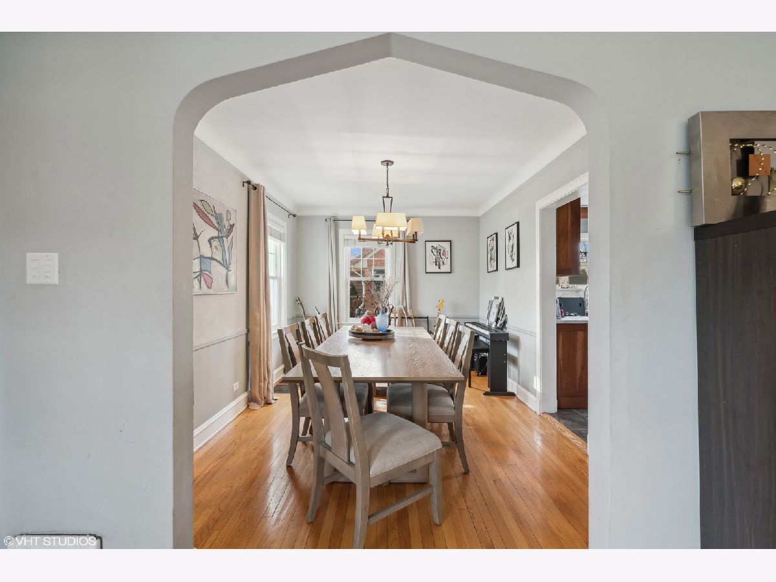
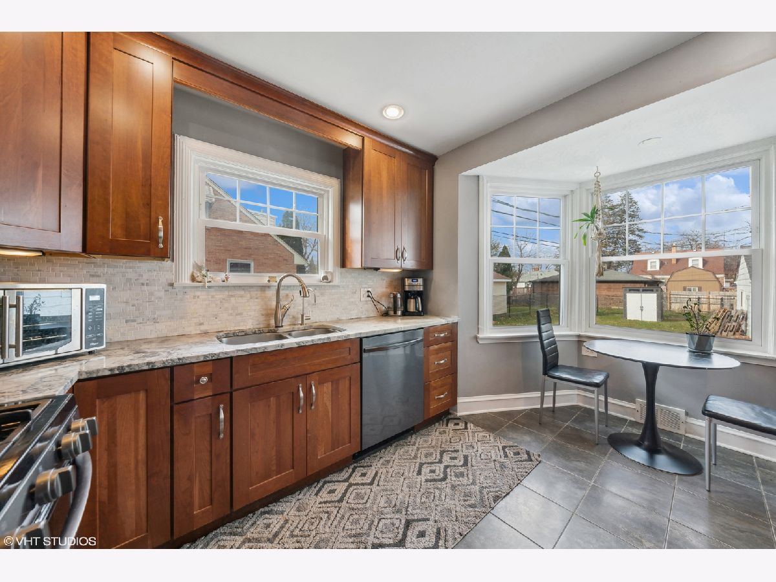
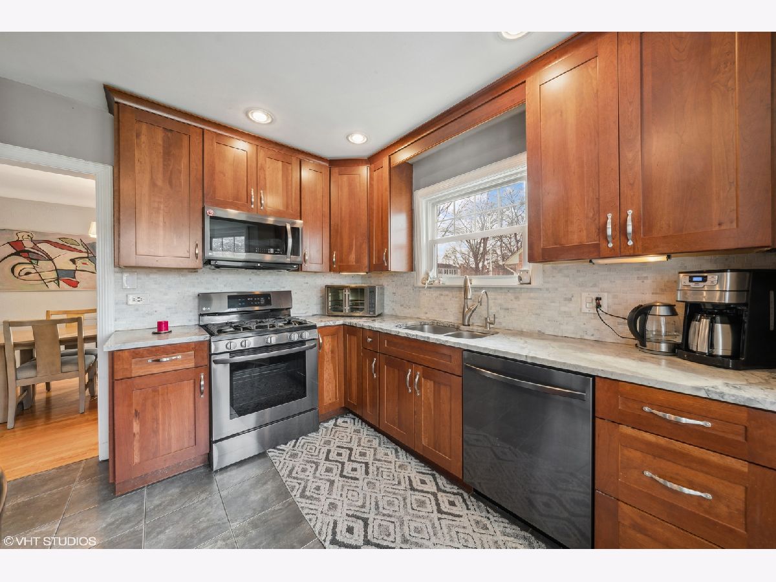
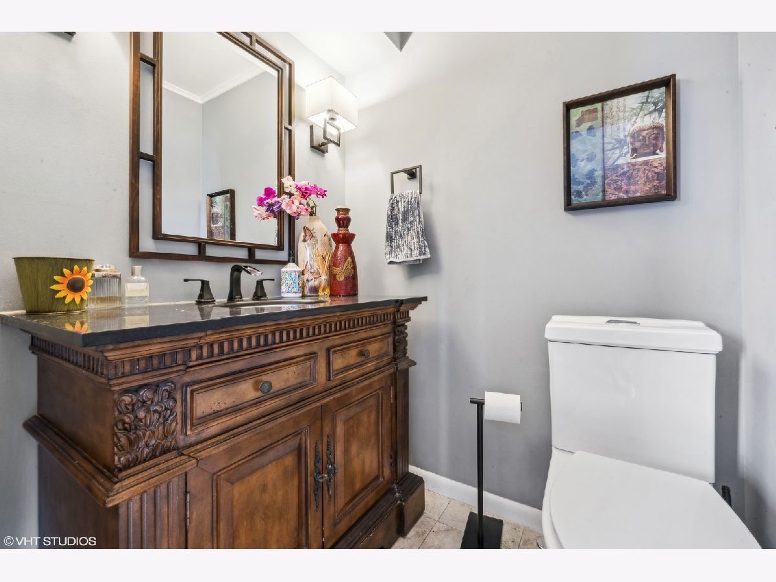
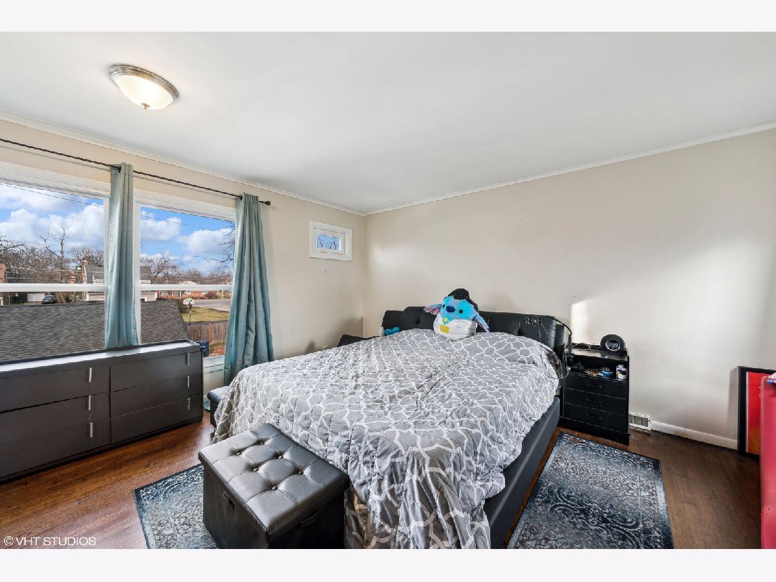
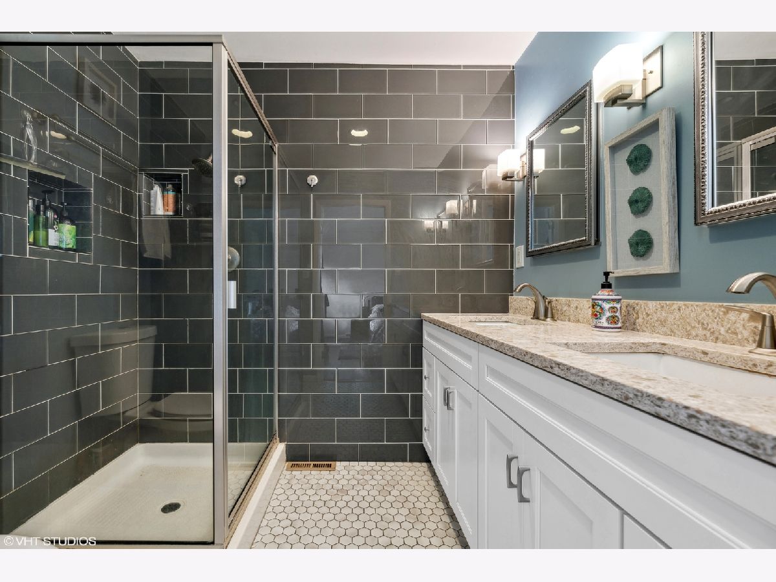
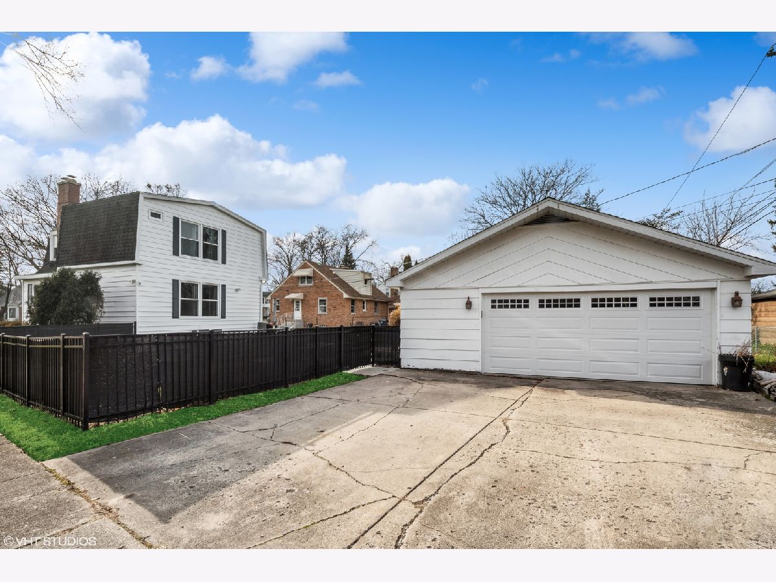

Room Specifics
Total Bedrooms: 4
Bedrooms Above Ground: 4
Bedrooms Below Ground: 0
Dimensions: —
Floor Type: —
Dimensions: —
Floor Type: —
Dimensions: —
Floor Type: —
Full Bathrooms: 3
Bathroom Amenities: —
Bathroom in Basement: 0
Rooms: —
Basement Description: Unfinished
Other Specifics
| 2.5 | |
| — | |
| — | |
| — | |
| — | |
| 34X35X133X89X150 | |
| — | |
| — | |
| — | |
| — | |
| Not in DB | |
| — | |
| — | |
| — | |
| — |
Tax History
| Year | Property Taxes |
|---|---|
| 2021 | $7,143 |
| 2024 | $9,263 |
Contact Agent
Nearby Similar Homes
Nearby Sold Comparables
Contact Agent
Listing Provided By
Redco, Inc.

