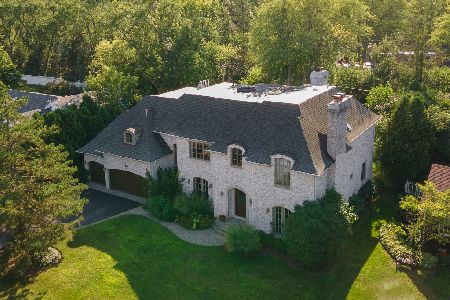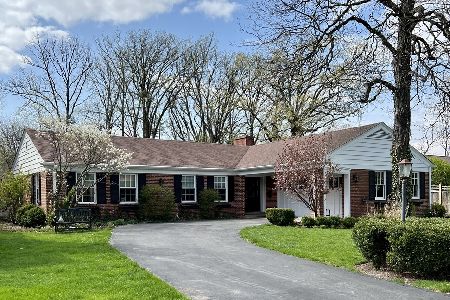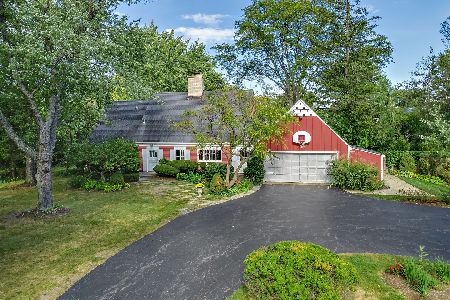352 Jeffery Lane, Northfield, Illinois 60093
$780,000
|
Sold
|
|
| Status: | Closed |
| Sqft: | 2,635 |
| Cost/Sqft: | $298 |
| Beds: | 3 |
| Baths: | 2 |
| Year Built: | 1956 |
| Property Taxes: | $14,350 |
| Days On Market: | 2010 |
| Lot Size: | 0,56 |
Description
One-level living at its finest! 1/2 Acre of artfully manicured grounds from the 100+ Boxwoods to the Hydrangeas, Lilies and Lilacs, the sights and smells will keep you relaxed year-round! The attention to quality and detail continues inside. The interior of the home offers outside views from every angle including a wall of floor to ceiling windows in the massive Open-Concept Living Space. Details include Tiger-Oak Hardwood in the Kitchen, Oak with Mahogany Inlays throughout the living space, Pella Windows, 14-zone Sprinkler system, Whole-House and Exterior Speaker system, stone-surround fireplace and more!! Both Bathrooms were updated 3 years ago. The Kitchen offers eat-in table space and opens up to a covered Breezeway which is the perfect setting for morning coffee or evening wine (unless you prefer the 3-Season Enclosed Porch overlooking the back patio and gardens). The flexible, and open, floor plan allows for many expansion options including with the Kitchen. A full-size attic also offers opportunities. Homeowner has architectural plans for 2nd floor addition available, if interested. Situated at the end of a dead-end road, this location offers unparalleled serenity in an already quiet neighborhood. 2+Car Garage. No Basement. New Trier Schools.
Property Specifics
| Single Family | |
| — | |
| Ranch | |
| 1956 | |
| None | |
| — | |
| No | |
| 0.56 |
| Cook | |
| — | |
| — / Not Applicable | |
| None | |
| Lake Michigan | |
| Public Sewer | |
| 10785875 | |
| 04243000410000 |
Nearby Schools
| NAME: | DISTRICT: | DISTANCE: | |
|---|---|---|---|
|
Grade School
Middlefork Primary School |
29 | — | |
|
Middle School
Sunset Ridge Elementary School |
29 | Not in DB | |
|
High School
New Trier Twp H.s. Northfield/wi |
203 | Not in DB | |
Property History
| DATE: | EVENT: | PRICE: | SOURCE: |
|---|---|---|---|
| 4 Dec, 2020 | Sold | $780,000 | MRED MLS |
| 30 Oct, 2020 | Under contract | $785,000 | MRED MLS |
| — | Last price change | $799,999 | MRED MLS |
| 17 Jul, 2020 | Listed for sale | $829,000 | MRED MLS |
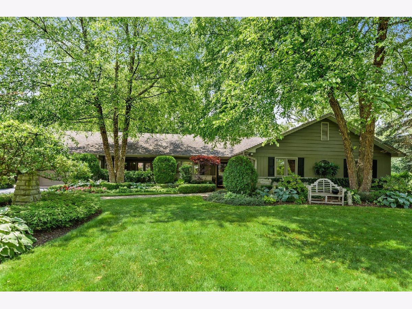
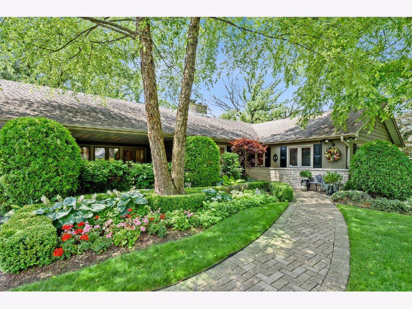
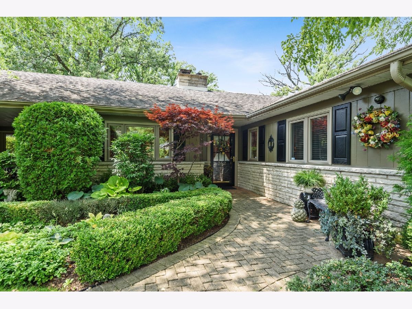
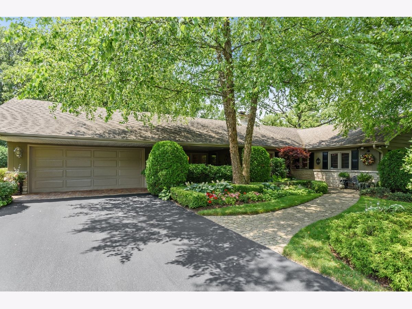
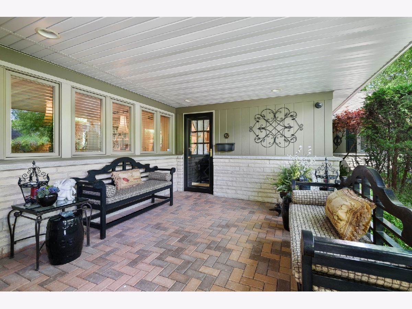
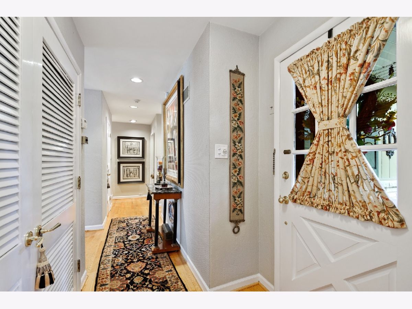
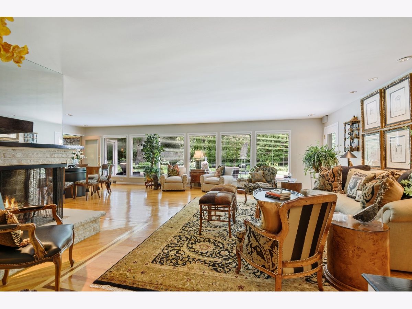
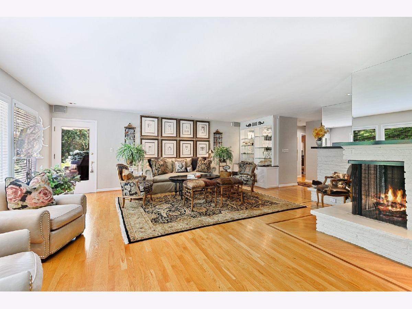
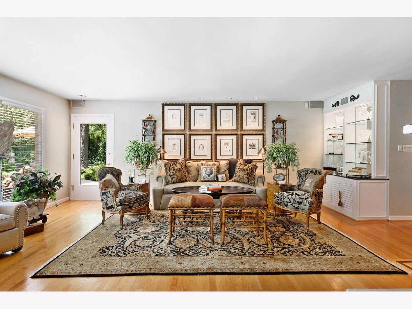
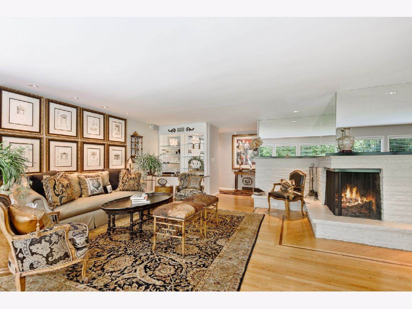
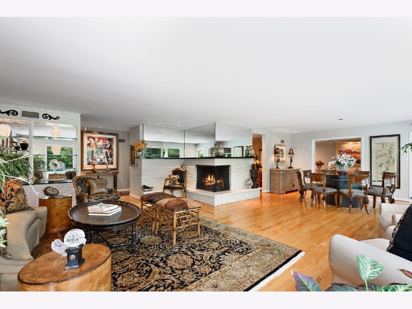
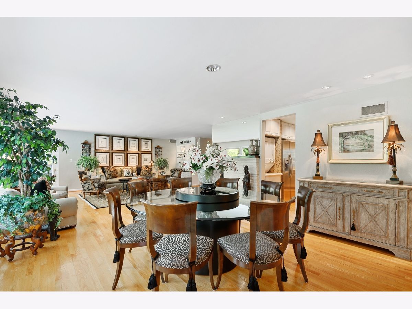
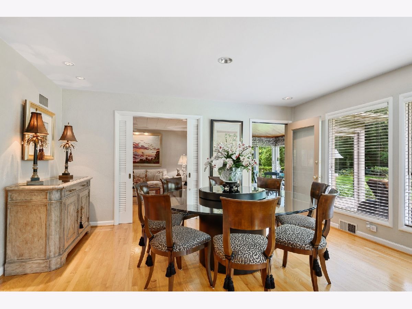
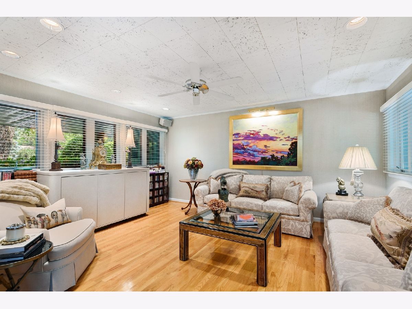
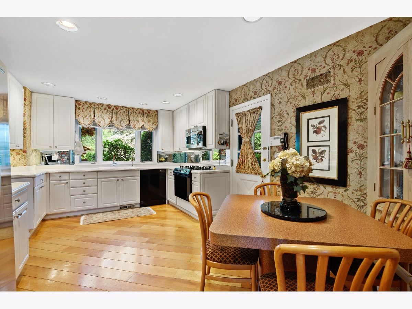
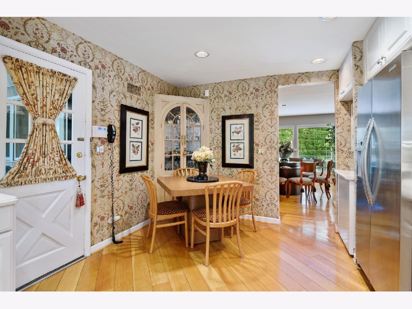
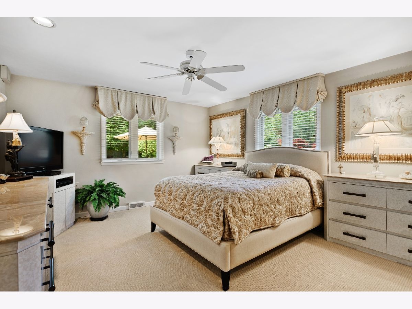
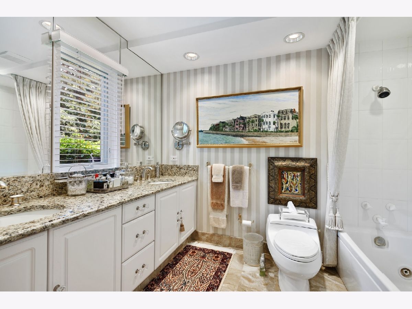
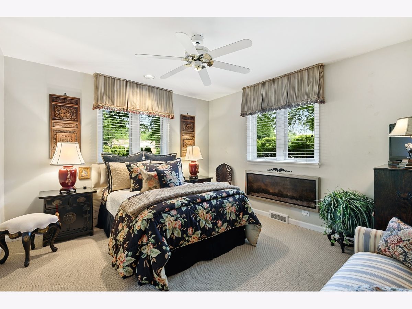
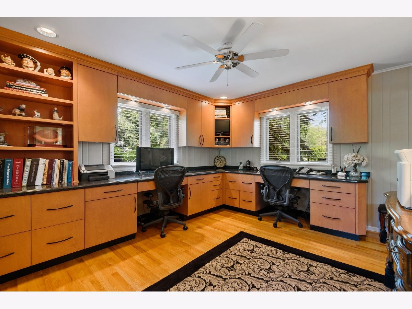
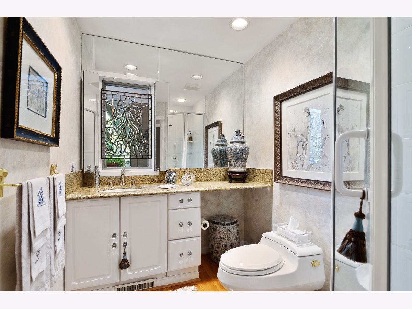
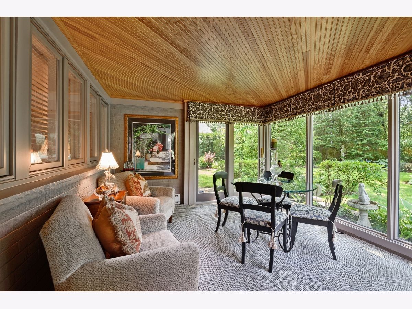
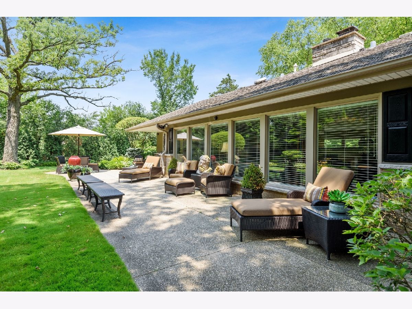
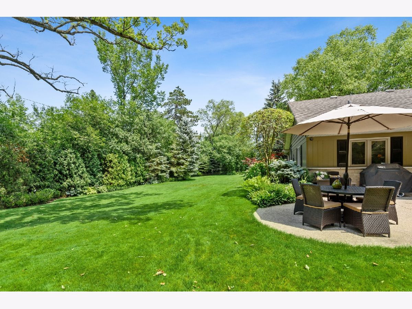
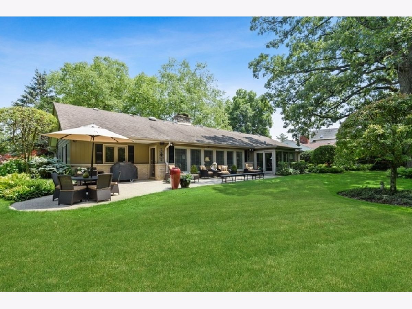
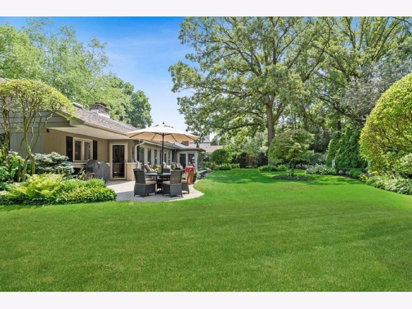
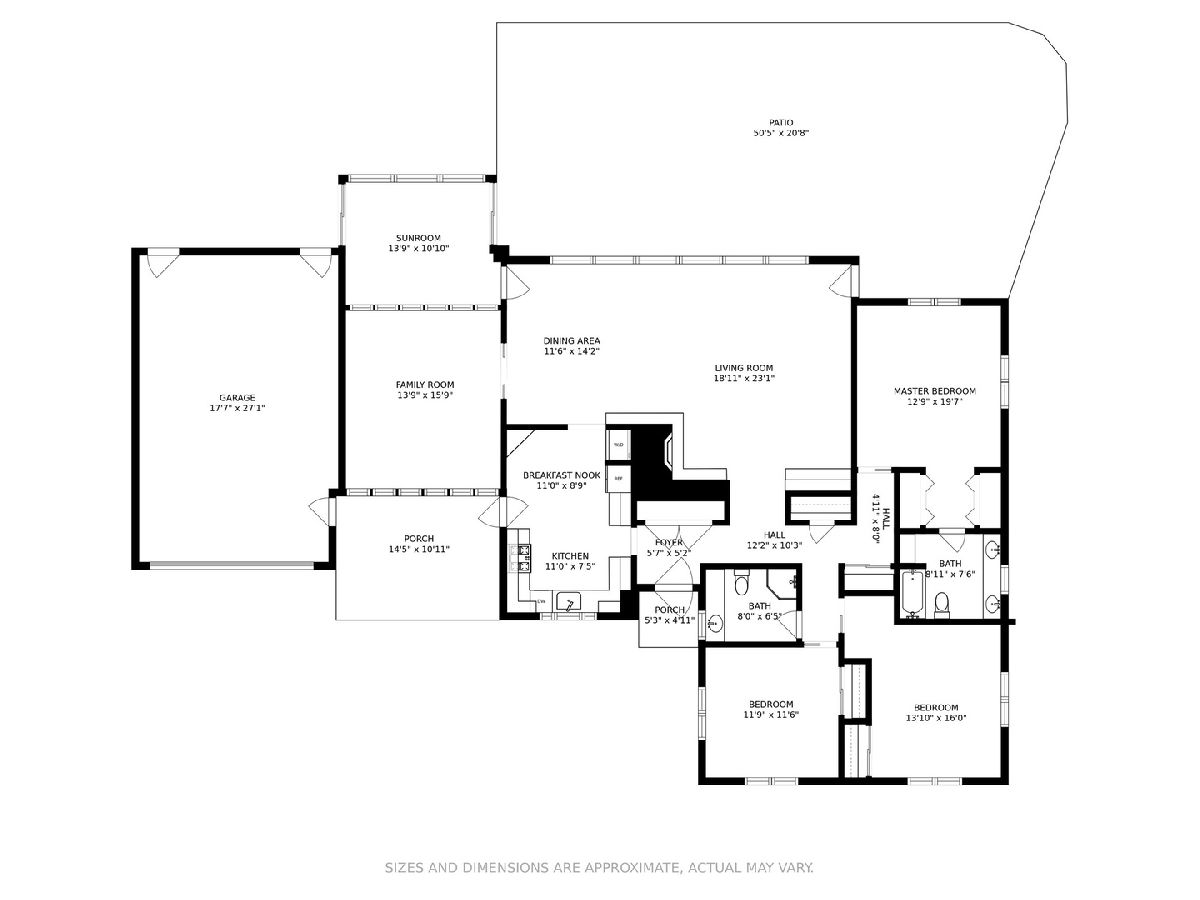
Room Specifics
Total Bedrooms: 3
Bedrooms Above Ground: 3
Bedrooms Below Ground: 0
Dimensions: —
Floor Type: Carpet
Dimensions: —
Floor Type: Hardwood
Full Bathrooms: 2
Bathroom Amenities: Double Sink
Bathroom in Basement: 0
Rooms: Enclosed Porch,Foyer,Heated Sun Room
Basement Description: Slab
Other Specifics
| 2.1 | |
| — | |
| Asphalt | |
| Patio, Porch Screened, Brick Paver Patio, Breezeway, Workshop | |
| Cul-De-Sac,Landscaped | |
| 150 X 165 | |
| Full,Pull Down Stair | |
| Full | |
| Hardwood Floors, First Floor Bedroom, First Floor Laundry, First Floor Full Bath | |
| Range, Microwave, Dishwasher, Refrigerator, Washer, Dryer, Disposal, Cooktop | |
| Not in DB | |
| Park, Pool, Tennis Court(s), Horse-Riding Area | |
| — | |
| — | |
| Wood Burning, Gas Starter |
Tax History
| Year | Property Taxes |
|---|---|
| 2020 | $14,350 |
Contact Agent
Nearby Similar Homes
Nearby Sold Comparables
Contact Agent
Listing Provided By
Jameson Sotheby's International Realty






